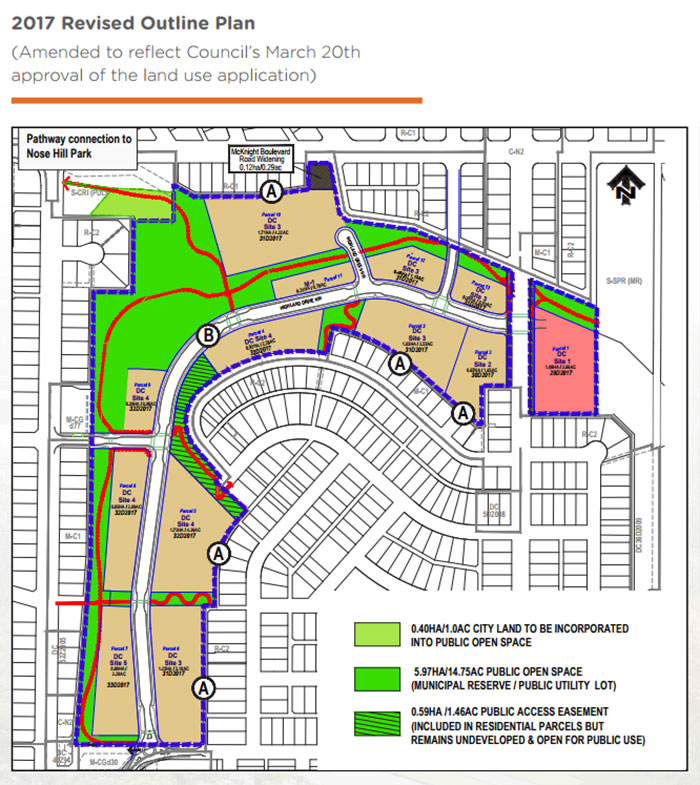Highland Park – Land Use Amendment and Outline Plan Application
Regional Drainage Study Update
The final Confederation Creek Regional Drainage Study (RDS) report has now been completed and it confirms the findings in the draft report. The full report is posted below, in sections:
The goal of the RDS was to find a stormwater management option which met the following objectives:
- Reduce the magnitude of overland flooding at key locations.
- Maximize the amount of developable land within the former Highland Park Golf Course (HPGC) lands.
- Reduce the likelihood of overland flows crossing the future Green Line LRT.
- Reduce the risks associated with dam safety.
After careful analysis and consideration, the study has determined that Option 4 best meets the four objectives. Option 4 requires several areas for stormwater storage, including within the former HPGC lands.
Based on the Confederation Creek RDS findings, it is now clear that the Landowner will be unable to develop the HPGC lands as contemplated in the conditionally approved outline plan. However, this does not necessarily mean that no development can occur on these lands once the identified stormwater solutions are implemented.
Crown Ownership Update
Through an inquiry made by The City of Calgary in November 2017, Alberta Environment and Parks confirmed the Province’s intent to make a Crown claim for a portion of the lands in the Confederation Creek catchment (which includes the former Highland Park Golf Course) related to the alignment of historical Confederation Creek.
In October 2018, The City of Calgary received a letter from Alberta Environment and Parks indicating a reversal of the Crown claim in the Confederation Creek catchment.
Any questions about the reversal of the Crown claim in the Confederation Creek catchment should be directed to Alberta Environment and Parks.
Project Background
In December 2014, The City received an application from the landowner, Maple Projects Inc., to redevelop the former Highland Park Golf Course lands. The application proposed a variety of multi-residential buildings of varying heights and forms, commercial retail space, and open space components including parks and pathways. There were two parts to the application: an outline plan and a land use amendment.
- An outline plan informs the future subdivision of the lands, including infrastructure, road size and location, distribution of open space and the location of various land use districts. Calgary Planning Commission (CPC) is responsible for making a decision on the outline plan. The outline plan was conditionally approved by CPC in October 2017.
- A land use amendment is used to change the existing land use designation (zoning) to accommodate the land use proposed in the outline plan. City Council is responsible for making a decision on the land use amendment. The land use amendment was approved by Council in March 2017.

Timeline
Timeline
| Date | Activity |
|---|---|
| Date: November 2013 – Fall 2014 | Activity: Applicant led public engagement |
| Date: December 2014 | Activity:
|
| Date: January 22 and 24, 2015 | Activity: City led public information sessions |
| Date: April 9, 2015 | Activity: City submits an internal review of the application to the applicant (includes public feedback and technical analysis) |
| Date: July 17, 2015 | Activity: Applicant submits revised plans |
| Date: November 24, 2015 | Activity: City provides applicant with second internal review |
| Date: March 1, 2016 | Activity: Applicant submits revised plans |
| Date: March 14, 2016 | Activity: City led public information session |
| Date: April 21, 2016 | Activity: Calgary Planning Commission approves the Highland Village Green outline plan. |
| Date: July 4, 2016 | Activity: Public Hearing of Council:
|
| Date: September – October 2016 | Activity: City staff meet with partners and community members to discuss community concerns |
| Date: December 8, 2016 | Activity: Public information session |
| Date: January 2017 | Activity: City of Calgary Council:
|
| Date: March 20, 2017 | Activity: Public Hearing of Council:
|
| Date: October 2017 | Activity: Calgary Planning Commission conditionally approved the outline plan |
Supporting documents
Supporting documents
The following City Documents may be useful as you consider your feedback on this proposal:
- Highland Village Green Design Guidelines
- Municipal Development Plan
- Land Use Bylaw
- City of Calgary Land Use Redesignation Process
- City of Calgary Subdivision (Outline Plan) Process
- CPC Approved Outline Plan
- Highland Village Green, Revised Land Use
- Highland Village Green, Revised Centralized Open Space
- Proposed Bylaw 29D2017 - DC Site 1
- Proposed Bylaw 30D2017 - DC Site 2.pdf
- Proposed Bylaw 31D2017 - DC Site 3
- Proposed Bylaw 32D2017 - DC Site 4
- Proposed Bylaw 33D2017 - DC Site 5
- Plan Progression 2016 to 2017
The following Developer / Applicant produced materials were submitted as part of the application. The City has not endorsed or verified the information in any of the documents written or provided by the Developer/ Applicant; we are simply making them available here for your information.
Contact
For media inquiries, please call 403-828-2954 or email media.relations@calgary.ca.

