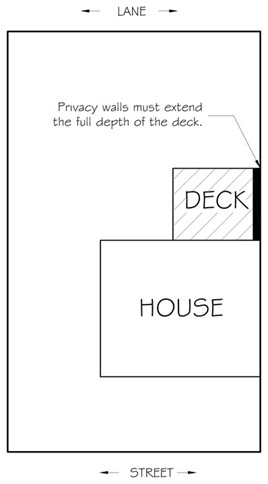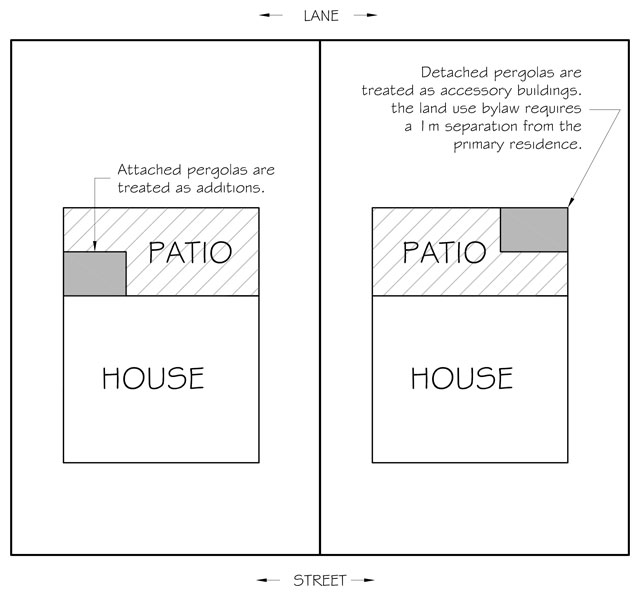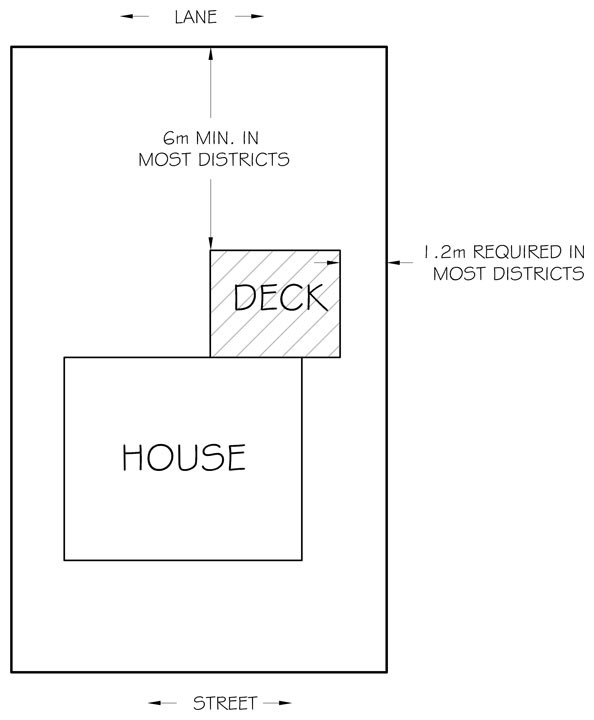Uncovered decks and balconies
Before you apply
Use this page to help guide you through submitting a complete application. We will explain when you need a permit, what permits you need, what your application requirements are and go over some common rules relating to your project.
Do you need a permit?
For decks:
If your uncovered deck is higher than 0.6m (2’-0”) above grade at any point, a building permit will be required for any of the following scenarios:
- You are building a new deck
- You are replacing, rebuilding, or extending an existing deck
- You are replacing any structural components of an existing deck
- You are adding stairs to an existing deck
If your deck has a pergola or roof:
- If the roof is attached to your house, it is considered an addition. Review the additions page for more information.
- If the roof is not attached to your house, it is considered an accessory residential building. Review the Garage, shed and greenhouse page for more information.
You do not require a permit if:
- Your deck is uncovered and less than 0.6m (2’-0”) above grade at any point
For balconies:
A balcony is a horizontal platform attached to a building above the first storey. A building permit will be required for any of the following scenarios:
- You are building a new deck
- You are replacing, rebuilding, or extending an existing deck
- You are replacing any structural components of an existing deck
- You are adding stairs to an existing deck
If your balcony is covered by a pergola or roof, it is considered an addition. Review the additions
-
Building a garage or deck
July 13, 2022Watch our recorded Q&A on everything you need to know about building a garage or deck.
Hear from Development, Business and Building Services team about permits, fees, and how to make your garage or deck safe.
Building safety approval (building permit)
Building safety approval is to make sure that the structure meets building safety requirements. Review the construction (building code information) section of this page for more information.
When do you need additional permits?
You may require additional permits depending on if it meets the rules of the Land Use Bylaw or if you are doing any additional work including electrical or plumbing.
Planning approval (Development permit)
If the design or location of your deck do not meet Land Use Bylaw specifications, you will also require planning approval (Development permit).
You will require a development permit for the following reasons. Please note that Development permits do not guarantee an approval:
- Your deck projects into any side or front setback area
- Your deck projects more than 1.5m into any rear setback area.
- Your deck is closer than 6m to the rear property line (in most districts)
- In developed land use districts, your deck is more than 1.5m in height
- Your deck is more than 0.3m above the main floor
For balconies, review the rules in the what are the rules section to determine if a Development permit would be required.
To find out what your land use district is and for a list of common rules, read more in the what are the rules section.
How much will it cost?
| Building safety approval - building permit | Fee schedule | Permit fee | Safety codes council fee (4%) | Total |
|---|---|---|---|---|
| New deck or balcony | $198 | $7.92 | $205.92 | |
| Changes to an existing deck | $198 | $7.92 | $205.92 |
Planning Approval
| Planning approval - development permit (if applicable) | Fee schedule | Permit fee | Advertising fee | Development completion inspection | Total |
|---|---|---|---|---|---|
| Proposed Land Use Bylaw relaxation for a deck or balcony | $365 | $30 | $155 | $550 |
How do you pay for a permit?
Online submissions
For online submissions you will pay your permit fees in full at the time of your application using a credit card
In person submissions
You will be required to pay in full at the time of your application. You may pay by credit or debit card, cheque or cash.
How long will it take to get a permit?
Timelines indicated are not a guarantee and depend on volumes, application completeness, and the applicant’s timely replies to additional information requests from the City.
Tip: To avoid delays in processing your application, make sure your application includes all the required documents, plans and information listed on the checklist below.
See the tips for a smooth application for details on submitting a complete application.
| Building safety approval - building permit | Our process | Timeline |
|---|---|---|
|
New deck or changes to an existing deck |
Application is reviewed for bylaw and safety codes compliance |
7 days |
Planning approval timelines
| Planning approval - development permit (if applicable) | Our process | Timeline |
|---|---|---|
|
Proposed structures that do not meet all rules of Land Use Bylaw 1P2007
|
|
10 - 12 weeks |
Review our development permit process page for more information about the planning approval process. |
When does your permit expire?
You will receive a permit expiry reminder in the mail. If you need more time, you can extend your permit. Review the extend or reinstate your permit section.
| Permit type | Expiry (from date of issuance) |
|---|---|
| Building permit | 180 days |
| Development permit |
Your permit conditions will outline your commencement date. Commencement date is the day you must start construction by for the Development permit to be valid. If you do not start construction by that date, you can request an extension of commencement. |
Do you need to hire a professional?
If you are hiring someone to do the work for you, they will need to apply for the permit. Visit our hiring a contractor page to review the 5 steps to choosing a contractor.
Professional architects or engineers
An architect or professional engineer may be required to design and inspect your project. Refer to the current National Building Code – Alberta Edition, Division C, Section 2.4.2 or a consultant to determine if professional involvement is required. Where professional involvement is required, plans or documents must be stamped by the corresponding professional(s).
If your project requires engineer’s review, then a seal of professional engineer registered to practice in the province of Alberta for the proposed design should be provided. The engineer should be registered with APEGA- The Association of Professional Engineers and Geoscientists of Alberta. Please visit APEGA website for professional engineer’s stamp authentication requirements.
What are the rules when designing your project?
The following information will help you prepare your building permit application, and make sure it meets the City’s requirements.
Where are you building?
Where can you build on your property?
How close can your deck be to your property lines?
All decks:
- Must not project into any side or front setback area.
- May project a maximum of 1.5 m into any rear setback area.
- In most districts, your deck must also be at least 6.0 m from the rear property line.
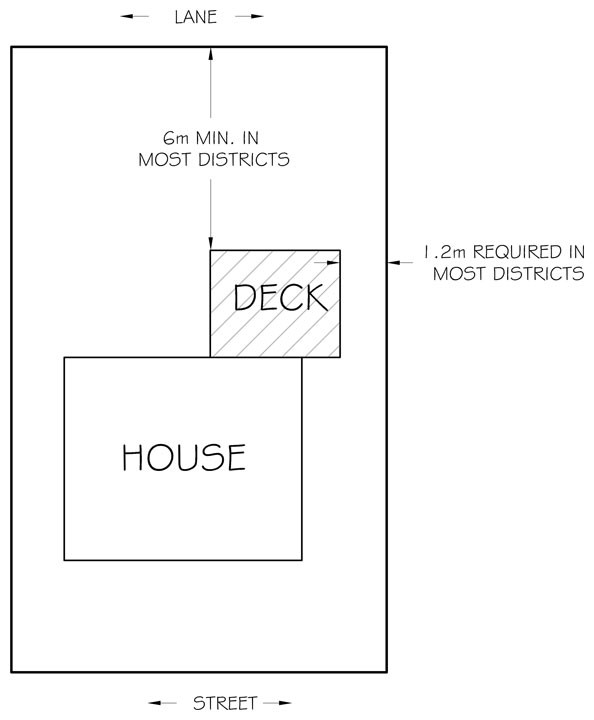
If your deck is located at the front of your house in the developed area, additional rules apply about how close to the front property line your deck can be located:
Tip: check your address above to find out if you’re in the developed area
- decks must be minimum 3.0 m from the front property line.
- This minimum setback may increase depending on the contextual front setback.
- See the example below on calculating your contextual front setback.
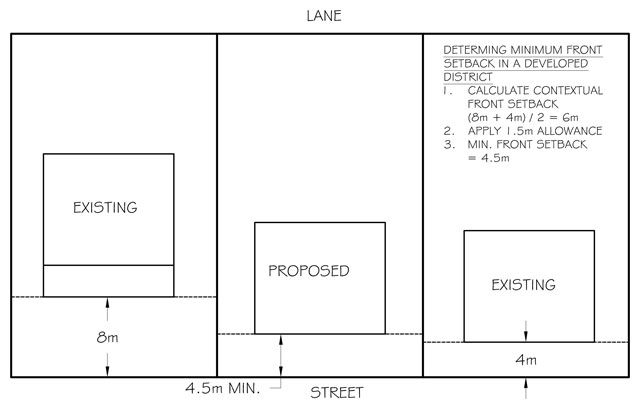
The property has a zero-lot line, where can you build?
- Zero lot lines allow you to build your deck to your side property line.
- Zero lot lines commonly exist in combination with maintenance access rights-of-way on the opposite side of the property and on neighbouring properties.
- Review your maintenance access right of way (MARW) document attached to your property’s certificate of title for specific regulations
- If you are building into a maintenance access right-of-way, you must provide a copy of the document at the time of application.
Building near rights-of-way
- Rights-of-way can include utility rights-of-way (URWs), overland drainage rights-of-way (ODRWs), maintenance access rights-of-way (MARW), access rights-of-way and other types of City of Calgary easements and rights-of-way.
- Review your Real Property Report (RPR) and Land Title to determine if there is a right-of-way registered on your property. You may request a copy of your Land Title including any right-of-way agreements registered against your Land Title from the Alberta Land Titles Office or other registry branch. To obtain an RPR, please contact any registered Alberta land surveyor.
- Permanent structures are not permitted to be built in URWs. This includes, but is not limited to, any portion of a building, such as footings, walls or eaves.
- ODRWs must be kept clear of structures, planting, landscaping, debris, and any other obstructions. Read more in the lot grading brochure
- MARWs are specific to your property, and can be found by accessing your property’s information from Alberta Land Titles.
- In certain situations, The City may permit a proposed encroachment if it is minor and non-permanent. For more information read more about the Proposed Encroachment Process (calgary.ca) and complete the Encroachment Eligibility questionnaire.
- For more information visit the road and utility rights-of-way.
Contact
Before you start construction, contact click before you dig at 1-800-242-3447, to find out where your utility lines are before you build.
For information about building near or over gas lines, contact ATCO Gas at 403-292-7500.
If you have any questions regarding clearance from utility lines and boxes, contact ENMAX at 403-514-3716.
What design rules do you need to meet?
Height
If your property is in the developed area:
- the maximum height for a deck that is not located on the same facade as a basement walkout entry is 1.5 m
- a deck located above the same facade as a walkout entry can exceed 1.5 m,
- but if must not exceed 0.3 m above the main floor level of a house.
If your property is in the developing area:
- There is no maximum height for a deck provided that:
- it does not exceed 0.3 m above the main floor level of a house.
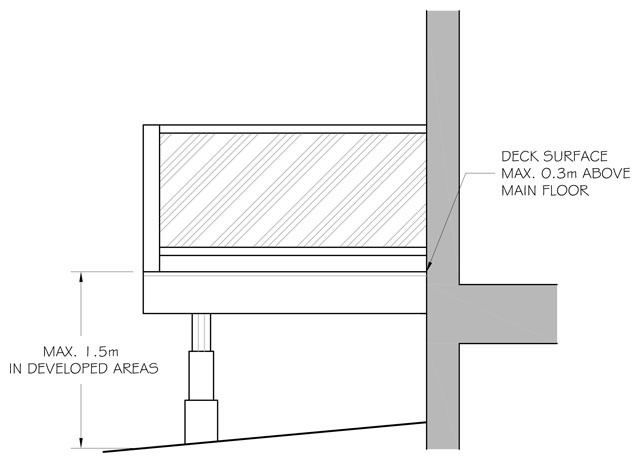
Privacy Walls
Do you need a privacy wall?
If your deck or balcony is within 1.2m of a shared property line for a semi-detached, rowhouse or townhouse building, then you will need a privacy wall that is:
- at least 2.0 m high and not more than 3.0m high, measured from the surface of the deck
- must extend the full depth of the deck (parallel to the property line)
In all other instances, a privacy wall is not necessary, however if you want to install a privacy wall on a deck or balcony for a single detached dwelling:
- the maximum height is 2.0 m.
Pergolas and trellises
- If a pergola or roof structure is being attached to a house, the structure is considered an addition. Please refer to the additions page.
- If the structure being built is detached from the house, it is considered an accessory residential building and must comply with the applicable Land Use Bylaw rules. For more information see detached garages and sheds, and other accessory residential buildings.
- You may require additional information for these types of permit applications and a review from a professional engineer.
Uncovered balconies
- Rules vary for balconies based on whether they are open or recessed.
- Open balconies must not project more than 1.85 m from the building façade to which it is attached.
- A recessed balcony must not exceed 10 m² in floor area.
- All balconies:
- Must not project into any side or front setback area.
- May project a maximum of 1.5 m into any rear setback area. In most cases it must be at least 6.0 m from the rear property line.
- May be a maximum length of 3.1 m when located in a rear setback area
If you have questions or need clarification on the Land Use Bylaw rules, or have general permit questions, please contact the Planning Services Centre.
Construction information (Building Code) to consider when designing your building
Patio
Patios 0.6 m (2’-0”) high or less typically do not require a permit. To avoid encroachments, ensure you check your Real Property Report to locate your property lines and any potential rights-of-ways. If you are extending your driveway, or proposing a new driveway or front parking pad, visit the driveways page.
Railing Height
If the surface of your deck is less than 1.8m (5’-11”) above the adjacent ground level:
- A 0.9m (3’-0”) high railing is required
If the surface of your deck is 1.8m (5’-11”) or more above the adjacent ground level:
- A 1.07m (3’-6”) high railing is required.
Refer to Division B, 9.8.8.3. of the 2019 National Building Code – Alberta Edition for more information.
Spacing requirements between railing balusters
The maximum rail opening is 100mm (0'-4") wide.
Refer to Division B, 9.8.8.5. of the 2019 National Building Code – Alberta Edition for more information.
Pile width and depths
- The minimum pile diameter is 0’-10”.
- The minimum pile depth is 4’-0” below grade.
If you are using screw piles, you will need to provide site specific engineering. Please provide the CCMC listing number if applicable.
Composite decking material
If you are using composite decking, you will need to provide the CCMC listing number.
Building code questions
If you have questions or need clarification on the Building code information above, contact the Technical Assistance Centre.
For all other inquiries contact our Planning Services Centre.
How to prepare your application
1. Prepare the application details
You will need to know:
- The project address
- Who is applying (the homeowner or someone representing the owner)
- Who will be doing the work (contractor, homeowner)
- What you are applying for
- Project details, including the size of the building
2. Prepare the required documents and plans
Building permit application requirements
Specific drawing and supporting document requirements are listed on the permit checklist. You must provide all the required drawings and documents when you submit your application.
Plans
Sample drawings have been provided to assist you with completing your requirements – you should provide everything listed on the checklist as shown on the Sample Drawings.
1. Site plan
- Tip: You can modify a Real Property Report (RPR) to use as your site Plan.
- You must note where the proposed garage is going to be located on the property, along with the size of the garage, the height of the garage and the distances from property lines as well as the house.
- A cross-section is a 2D representation of what the deck looks like as if it was “cut in half”. It shows how the different components of the deck fit together.
- Tip: you can use the Uncovered deck worksheet and fill in the required information for the cross-section
3. Plan view
- A plan view is a “top-down” 2D representation of what your deck looks like from above. It should show what type of decking you will be using, the size and space of your joists and the size of your deck beam.
- Tip: you can use the Uncovered deck worksheet and fill in the required information for the plan view
Development Permit application requirements
Plans
Sample drawings have been provided to assist you with completing your requirements – you should provide everything listed on the checklist as shown on the Sample Drawings.
1. Site plan
- Tip: You can modify a Real Property Report (RPR) to use as your site Plan.
- You must note where the proposed garage is going to be located on the property, along with the size of the garage, the height of the garage and the distances from property lines as well as the house.
- A cross-section is a 2D representation of what the deck looks like as if it was “cut in half”. It shows how the different components of the deck fit together.
- Tip: you can use the uncovered deck worksheet and fill in the required information for the Cross-Section
3. Plan view
- A plan view is a “top-down” 2D representation of what your deck looks like from above. It should show what type of decking you will be using, the size and space of your joists and the size of your deck beam.
- Tip: you can use the uncovered deck worksheet and fill in the required information for the Plan View
4. Block plan
- Only required if your deck is located on the front of your house
- A block plan is similar to a site plan, but in addition to your property, will include the two neighbouring properties (one on either side) of your property.
- You will need to indicate where the property lines are of each of the properties as well as how far the neighbouring houses are from their front property lines.
Supporting documents
5. Public tree disclosure statement
- Indicate yes or no if there is a public tree on the City lands within six meters of and/or overhanging your property.
- If there are public trees, show these trees on your site plan and complete the rest of the form.
- If you are not sure if there are public trees, you can use the city’s tree map (may not be up to date for your property) or contact 3-1-1 for a development tree inquiry.
Apply
Tips for a smooth application process
Before you apply
Download the checklist and check each application requirement as you prepare to submit your application. Items listed on the checklist are the minimum requirements. We might need more information after we review your application.
Provide all required documents on the checklist, including drawings, supporting material, and any additional forms. If you are not sure if something is required, contact the Planning Services Centre.
Use sample drawings to review what you need to include on your plans
Double check your documents are completed and make sure you have all required items on your plans before you upload them
After you apply
The Planning Services Centre may contact you for more information required for your application. Follow-up on requests for more information as quickly as possible.
Use the Job Access Code (JAC) to check status updates for your application on calgary.ca/vista
- You’ll get a JAC by e-mail after you’ve submitted your application. If you did not receive a JAC number, contact the Planning Services Centre.
- Checking your application’s status using your JAC will provide you with timely updates about the status of your application
What is a complete application?
A complete application means that you have provided all the necessary requirements for our teams to complete their reviews. You should provide everything listed on the Complete Application Requirement List and the Guide to a Complete Application (if applicable), including plans, supporting documents and payment.
An application for a permit may be refused if, within ninety (90) days from the date of receipt, if adequate information and documentation is not supplied as requested by the Safety Codes Officer. Should a permit be considered for refusal, the applicant will be given notification in writing and 30 days to resubmit the missing information. For more information, please review Building advisory A19-002 building permit complete application.

Apply online
To apply online, you need a myID account. Create a myID account..
Apply in-person
Complete the application form.
Once you have gathered all required documents, you can apply for your permit in person by visiting the Planning Services Centre.
After you apply
How to check the status of your permit
After you submit your application online, you will get a confirmation email with a Job Access Code (JAC).
To track your application and check its status, enter your Job Access Code in Vista.
If you need help or have questions, contact our Planning Services Centre.

What Inspections do you need?
Uncovered decks and balconies
Framing (rough-in) inspection requirements:
- Complete the deck structure, hand-rail and stairs.
- Ensure there is access to the structural components under the deck such as beams, posts, and joists.
How do you book your inspections?
Visit building inspections for information on how to book, cancel or reschedule an inspection, permit expiry and the requirements for each inspection type.
Homeowners
Make changes to your permit
Planning Services Centre
Hours:
Monday - Friday
8 a.m. - 4 p.m. (MT)
Live chat:
calgary.ca/livechat
Call:
403-268-5311
In person:
Planning Services Centre,
3rd floor, Municipal building
800 Macleod Trail SE
Book an eAppointment for in person services at appointment.calgary.ca
Click before you dig
Always contact Utility Safety Partners before you dig. Submit a locate request online or call 1-800-242-3447 for more information.


