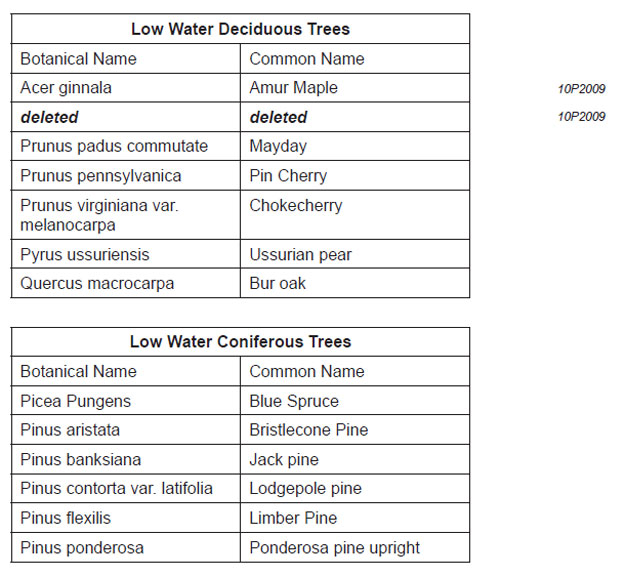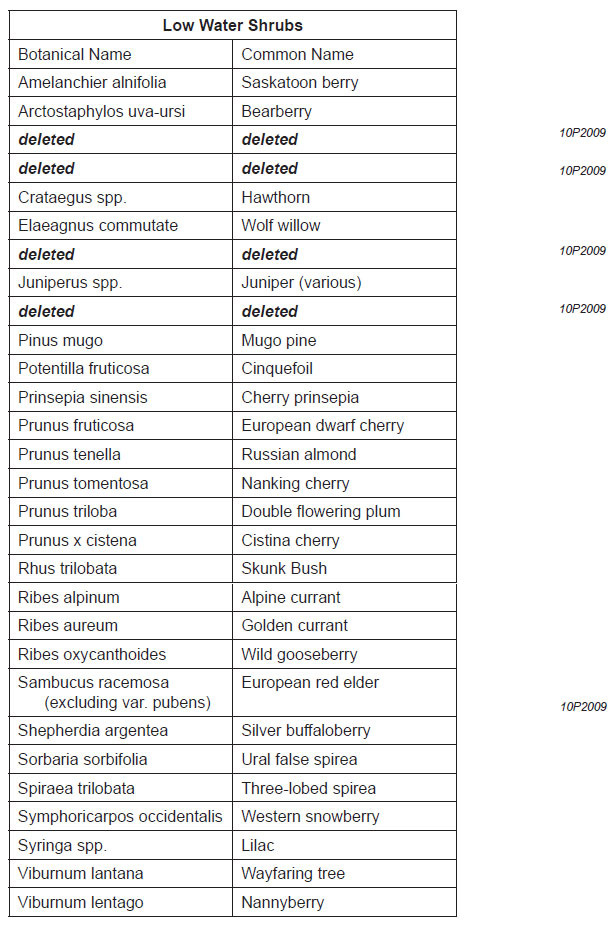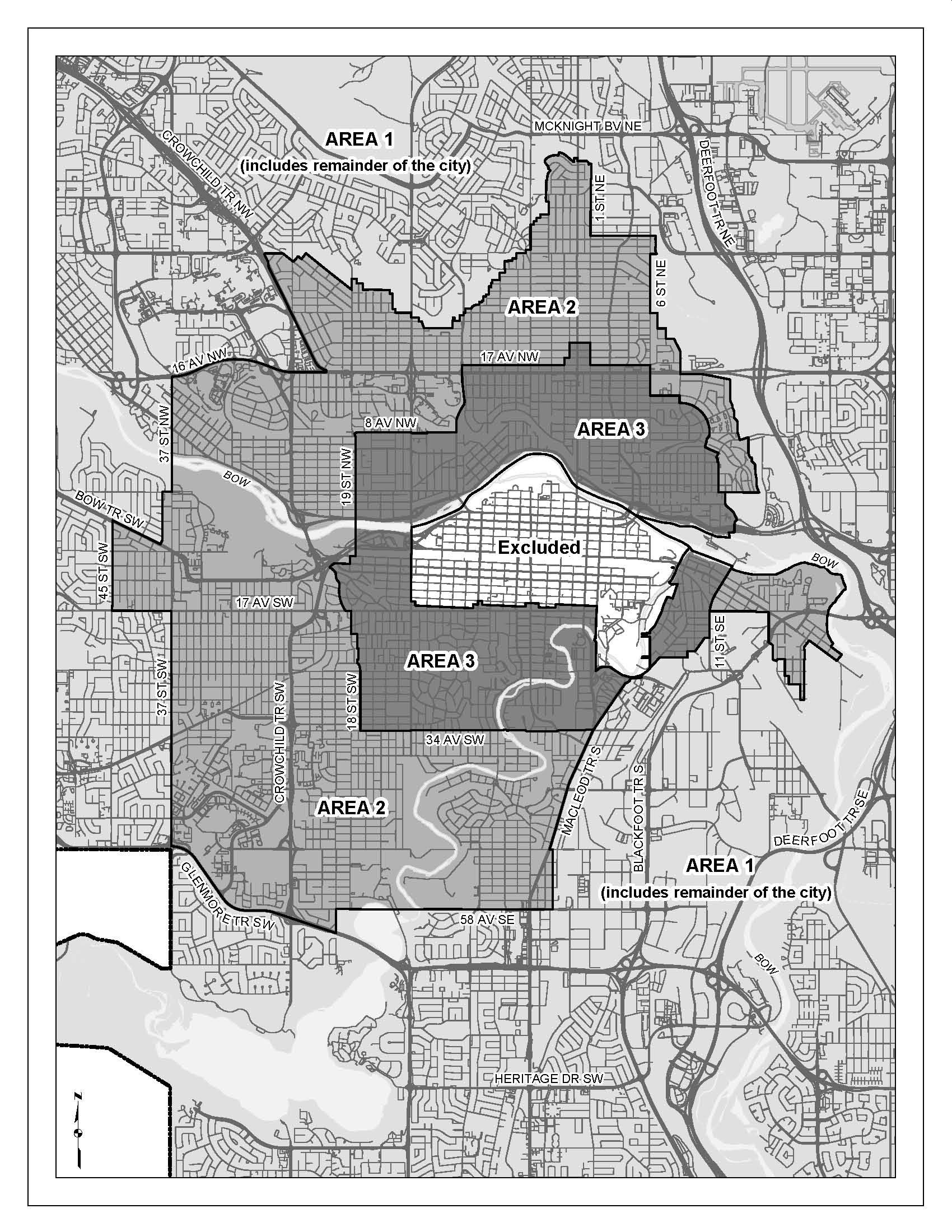The City of Calgary Land Use Bylaw 1P2007
Top of page



PART 6: MULTI-RESIDENTIAL DISTRICTS
Division 1: General Rules for Multi-Residential Land Use Districts
Projections Into Setback Areas
549
1
Unless otherwise referenced in subsections (2), (3) (4), (5), (6), and (7), a building or air conditioning units must not be located in any setback area.
2
Portions of a building located above the surface of the ground may project into a setback area only in accordance with the rules contained in this section.
3
Portions of a building below the surface of the ground may extend without any limits into a setback area.
5
Eaves may project a maximum of 0.6 metres, and window wells may project a maximum of 0.8 metres, into any setback area.
6
Landings not exceeding 2.5 square metres, ramps other than wheelchair ramps and unenclosed stairs may project into any setback area.
7
Signs may be located in any setback area, and where so located, must be in accordance with Part 3, Division 5.
General Landscaped Area Rules
550
1
Landscaped areas must be provided in accordance with a landscape plan approved by the Development Authority.
2
A landscape plan for the entire development must be submitted as part of each development permit application where changes are proposed to the building or parcel, and must show at least the following:
c
the layout of berms, open space systems, pedestrian circulation, retaining walls, screening, slope of the land, soft surfaced landscaped area and hard surfaced landscaped areas;
d
the types, species, sizes and numbers of plant material and the types of hard surfaced landscaped areas;
f
for landscaped areas with the Enhanced Landscaping Option, the following additional information must be provided:
g
for landscaped areas with the Low Water Landscaping Option details of the low water irrigation system, including extent of water delivery; and
h
for landscaped areas with a building below, the following additional information must be provided:
3
The landscaped areas shown on the landscape plan approved by the Development Authority must be maintained on the parcel for so long as the development exists.
4
All landscaped areas, other than private amenity space, must be accessible to all residents of the development.
5
All soft surfaced landscaped area must be irrigated by an underground irrigation system, unless otherwise provided by a low water irrigation system.
6
Unless otherwise referenced in subsections (7) and (8), all areas of a parcel, except for those portions specifically required for motor vehicle access, motor vehicle parking stalls, loading stalls, garbage facilities, or any purpose allowed by the Development Authority, must be a landscaped area.
7
All setback areas adjacent to a street or another parcel, except for those portions specifically required for motor vehicle access, must be a landscaped area.
8
All setback areas adjacent to a lane, except for those portions specifically required for motor vehicle access, motor vehicle parking stalls, loading stalls or garbage facilities must be a landscaped area.
Specific Rules for Landscaped Areas
551
1
Any part of the parcel used for motor vehicle access, motor vehicle parking stalls, loading stalls and garbage or recycling facilities must not be included in the calculation of a landscaped area.
2
Unless otherwise referenced in section 553, a minimum of 40.0 per cent of the area of a parcel must be a landscaped area.
a
50.0 per cent of the required landscaped area for a parcel containing a street-oriented multi-residential building; and
4
For a Multi-Residential Development — Minor, 30.0 per cent of the maximum allowable hard surfaced landscaped area may be concrete.
5
For landscaped areas above grade, a minimum of 30.0 per cent of the area must be covered with soft surfaced landscaping.
6
Where a landscaped area above grade is fragmented into isolated spaces, a minimum of 30.0 per cent of each space must be covered with soft surfaced landscaping.
Planting Requirements
2
A minimum of 1.0 trees and 2.0 shrubs must be planted for every 45.0 square metres of landscaped area provided.
4
Unless otherwise referenced in section 555, deciduous trees must have a minimum calliper of 50 millimetres and at least 50.0 per cent of the provided deciduous trees must have a minimum calliper of 75 millimetres at the time of planting.
5
Unless otherwise referenced in section 555, coniferous trees must have a minimum height of 2.0 metres and at least 50.0 per cent of the provided coniferous trees must be a minimum of 3.0 metres in height at the time of planting.
7
For landscaped areas with a building below, planting areas must have the following minimum soil depths:
9
Planting of new trees in an adjacent boulevard to the parcel approved by the Development Authority may be counted towards the planting requirements in this section.
Landscaped Area Reductions — Multi-Residential Development
553
The minimum landscaped area of 40.0 per cent for Multi-Residential Development may be reduced by the three options as referenced in sections 554, 555 and 556 individually or in combination, to a total available reduction of 10.0 per cent of the area of a parcel.
Street-Oriented Multi-Residential Landscaping Option
554
1
For the Street-Oriented Multi-Residential Landscaping Option, the required 40.0 per cent landscaped area may be reduced for a street-oriented multi-residential building by 2.0 square metres for every 1.0 metres of frontage along the property line shared with a street , not including motor vehicle access driveways, to a maximum of 4.0 per cent of the area of the parcel.
2
Subsection (1) does not apply to a street-oriented multi-residential building abutting a private condominium roadway.
Enhanced Landscaping Option
555
For the Enhanced Landscaping Option, the required 40.0 per cent landscaped area may be reduced by 3.0 per cent of the area of the parcel where:
b
deciduous trees have a minimum calliper of 65 millimetres and at least of 50.0 per cent of the provided deciduous trees must have a minimum calliper of 85 millimetres at the time of planting; and
c
coniferous trees have a minimum height of 3.0 metres and at least 50.0 per cent of the provided coniferous trees must have a minimum height of 4.0 metres at the time of planting.
Low Water Landscaping Option
556
For the Low Water Landscaping Option, the required 40.0 per cent landscaped area may be reduced by 3.0 per cent of the area of the parcel where:
d
a maximum of 30.0 per cent of the required landscaped area is planted with sod and the remainder is covered with plantings, mulch or hard surfaces;
Table 3: Low Water Trees

Table 4: Low Water Shrubs

Amenity Space
557
1
The provisions of this section do not apply to parcels designated Multi-Residential — At Grade Housing District.
2
A patio may be located in a setback area between a street oriented multi-residential building and a property line shared with a street.
3
Amenity space may be provided as common amenity space, private amenity space or a combination of both.
5
When the private amenity space provided is 5.0 square metres or less per unit, that specific area will be included to satisfy the amenity space requirement.
6
When the private amenity space exceeds 5.0 square metres per unit, only 5.0 square metres per unit must be included to satisfy the amenity space requirement.
c
must have a contiguous area of not less than 50.0 square metres, with no dimension less than 6.0 metres;
10
Common amenity space — indoors must not be provided as part of the required amenity space for a Multi-Residential Development — Minor.
11
Common amenity space — indoors may only be provided to satisfy the amenity space requirement as part of a development with 100 or more units.
12
A maximum of 10.0 per cent of the required amenity space may be provided as common amenity space — indoors.
Motor Vehicle Parking Stall Requirements
558
The minimum motor vehicle parking stall requirement is calculated:
a
based on the sum for all Dwelling Units and suites where the rate is 0.625 stalls per Dwelling Unit or suite; and
559
The minimum number of bicycle parking stalls is calculated based on the sum for all units and suites where the rate is:
c
0.1 bicycle parking stalls – class 2 per unit for developments of 20 units or more, with a minimum of 2.0 stalls.
Reduction for Transit Supportive Multi-Residential Development
560
The required number of motor vehicle parking stalls in section 558 is reduced by 25.0 per cent for a development on a parcel located within:
Parking Maximums Close to LRT Stations
561
Where a building contains three or more units with shared entrance facilities in a Multi- Residential Development and Multi-Residential Development — Minor located on a parcel within 600.0 metres of an existing or approved Capital funded LRT platform, the maximum number of motor vehicle parking stalls is:
a
1.5 stalls per Dwelling Unit for resident parking in Area 1 of the "Parking Areas Map", as illustrated on Map 7; and
b
1.25 stalls per Dwelling Unit for resident parking in Area 2 of the "Parking Areas Map", as illustrated on Map 7.
Map 7: Parking Areas Map

Accessory Residential Buildings
4
Where the main residential building is a Multi-Residential Development, an Accessory Residential Building used to accommodate garbage and waste material, a private garage or both, the Accessory Residential Building may be located in a setback area from another parcel provided that:
a
the wall of the Accessory Residential Building is constructed of maintenance-free materials and there is no overhang of eaves onto an adjacent parcel; or
i
be registered against the title of the parcel proposed for development and the title of the adjacent parcel; and
6
Subsection (5) does not apply to a satellite dish greater than 1.0 metre in diameter, when the applicant demonstrates:
Driveway Length and Parking Areas
a
be a minimum of 6.0 metres in length, when measured along the intended direction of travel for vehicles from the back of the public sidewalk or curb; and
a
be a minimum of 0.60 metres in length, when measured along the intended direction of travel for vehicles; and
b
be located between the property line shared with a lane and the vehicular entrance of the private garage.
5
In the Developed Area a driveway accessing a street must not be constructed, altered or replaced except where:
b
it is located on a laned parcel and 50.0 per cent or more parcels on the same block face have an existing driveway accessing a street; or
3
Where the main residential building is a Multi-Residential Development a garbage container enclosure may be located in a setback area from another parcel provided that:
Recycling Facilities
567
Recycling facilities must be provided for every Multi-Residential Development.
Mechanical Screening
568
Mechanical systems or equipment located outside of a building shall be positioned, camouflaged or screened from view of a public space, or from view of a parcel designated as a residential district, located within 30.0 metres of the equipment, using a line of sight of 1.7 metres above grade.
Visibility Setback
569
Within a corner visibility triangle, buildings, finished grade of a parcel and vegetation must not be located between 0.75 metres and 4.60 metres above the lowest elevation of the street .
Retaining Walls
570
1
A retaining wall must be less than 1.2 metres in height when measured from lowest grade at any point adjacent to the retaining wall to the highest grade retained by the retaining wall:
2
A minimum horizontal separation of 1.0 metres must be maintained between retaining walls on a parcel:
Fences
571
The height of a fence above grade, at any point along a fence line, must not exceed:
a
1.2 metres for that portion of the fence extending beyond the foremost portion of all buildings on the parcel.
b
2.0 metres for that portion of the fence that does not extend beyond the foremost portion of all buildings on the parcel; and
2.5 metres to the highest point of a gateway, provided that the gateway does not exceed 2.5 metres in length.
Skateboard and Sports Ramps
571.2
1
All skateboard and sports ramp structures must be located within the maximum envelope dimensions of 1.5 metres high by 5.0 metres wide by 6.0 metres long.
6
All skateboard and sports ramps structures must be located between the rear façade of the main residential building and the rear property line.
8
All skateboard and sports ramp structures, including railings for safety purposes, must be located a minimum of 1.2 metres from a side property line.
9
All skateboard and sports ramp structures, including railings for safety purposes, must be located a minimum of 1.2 metres from a rear property line.
10
A skateboard and sports ramp must not be attached to a deck, another structure, fence, or building such as, but not limited to, a main residential building, Backyard Suite or Accessory Residential Building.
11
Notwithstanding sections 550, 551, and 557, skateboard and sports ramps may be included in the calculation of landscaped area, hard surfaced landscaped area, soft surfaced landscaped area or common amenity space.
Single Detached, Semi-Detached, Duplex Dwellings and Backyard Suites
573
Any of the following uses must comply with the rules of the R-CG District that apply to such development:
Commercial Multi-Residential Uses
575
Where "commercial multi-residential uses" are referred to in this Part, they include only those commercial multi-residential uses that are specifically listed in the M-H1, M-H2, M-H3, M-X1 and M-X2 Districts.

