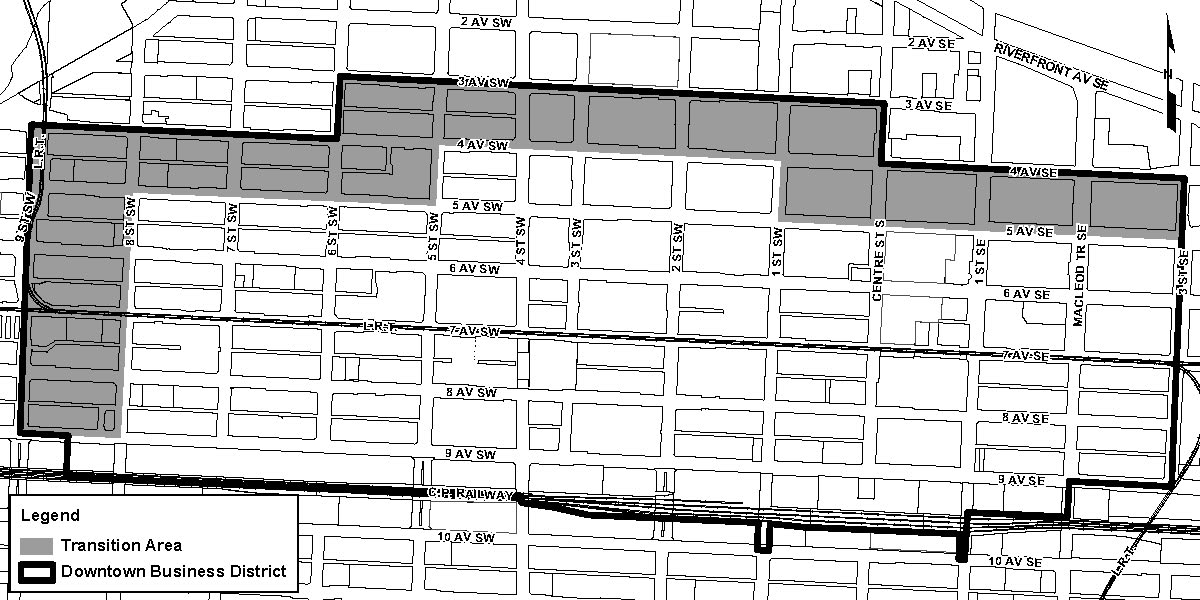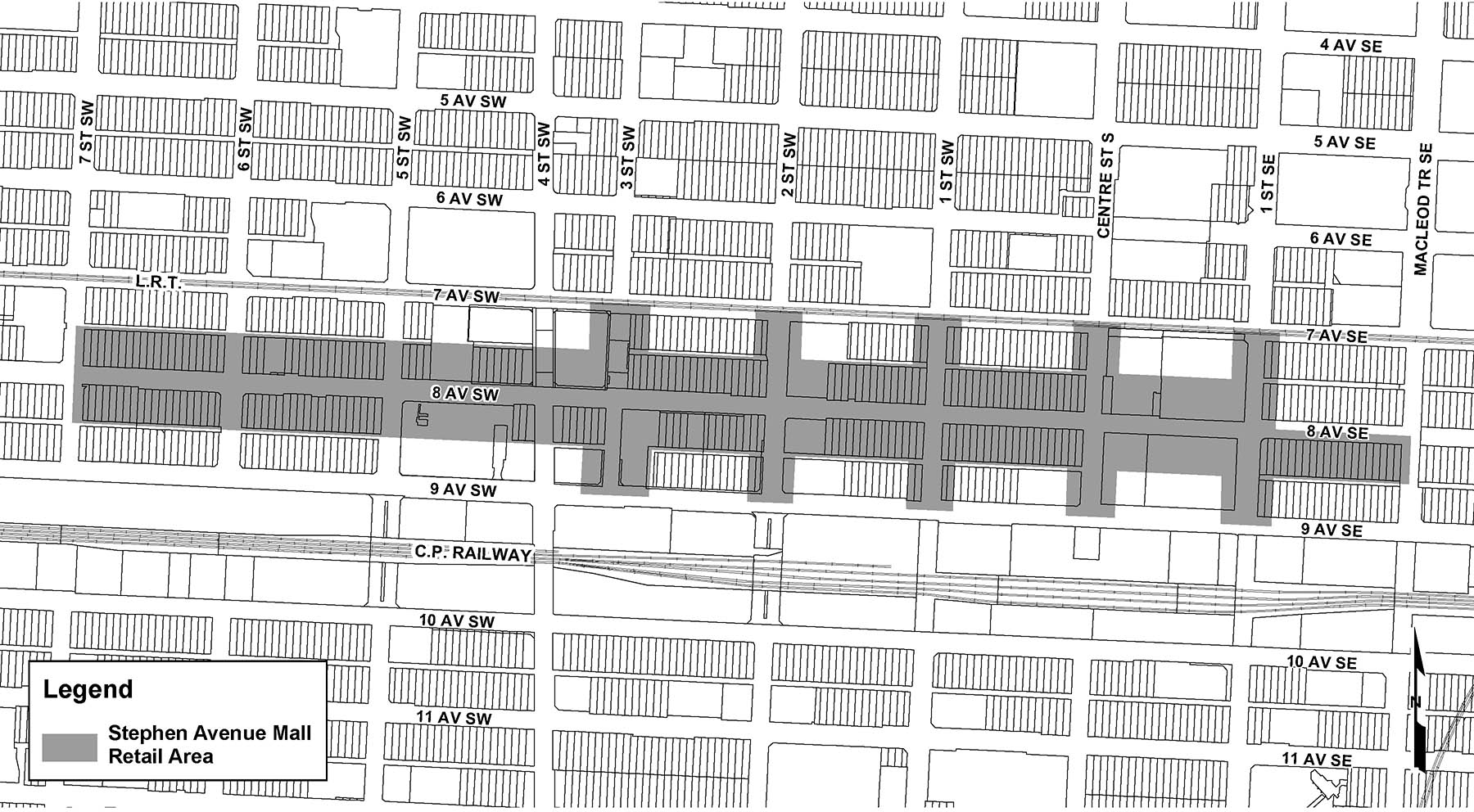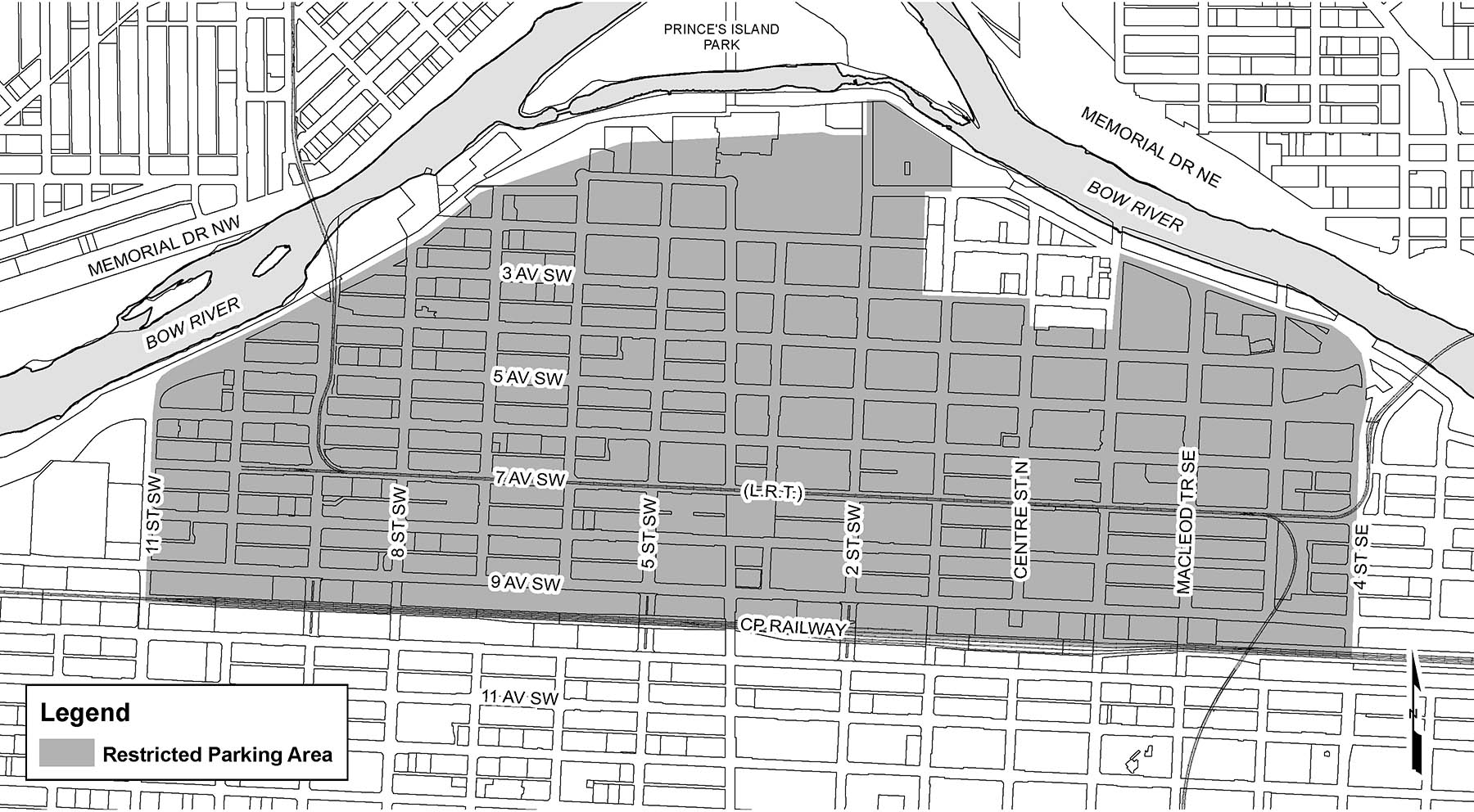The City of Calgary Land Use Bylaw 1P2007
Top of page




PART 13: COMMERCIAL RESIDENTIAL DISTRICTS
Division 2: Commercial Residential District (CR20-C20/R20)
Purpose
1305
The Commercial Residential District (CR20-C20/R20) is intended to be characterised by:
a
developments that contribute to the Downtown's role as the predominant destination for business, retail, entertainment and cultural activities in the City;
Permitted Uses
2
The following uses are permitted uses in the CR20-C20/R20 District if they are located within existing approved buildings:
2.1
The following uses are permitted uses in the CR20-C20/R20 District if they are located within existing approved buildings and if the public area is less than 300.0 square metres:
2.2
The following uses are permitted uses in the CR20-C20/R20 District if they are located within existing approved buildings and if the public area is 150.0 square metres or less:
3
The following uses are permitted uses except if they are located on the second floor of an existing approved building that contains an existing or approved Plus 15 Walkway.
Discretionary Uses
1307
1
Uses listed in subsections 1306 (2) and (3) are discretionary uses if they are located in proposed buildings or proposed additions to existing buildings in the CR20-C20/R20 District.
1.1
The following uses are discretionary uses in the CR20-C20/R20 District if they are located within existing approved buildings and if the public area is 300.0 square metres or greater:
1.2
The following uses are discretionary uses in the CR20-C20/R20 District if they are located within existing approved buildings and if the public area is greater than 150.0 square metres:
1.3
The following uses are discretionary uses in the CR20-C20/R20 District if they are located in proposed buildings or proposed additions to existing buildings:
2
Uses listed in subsection 1306 (3) are discretionary uses in the CR20-C20/R20 District if they are located on the second floor of an existing approved building that contains an existing or approved Plus 15 Walkway.
4
The following uses are additional discretionary uses in the CR20-C20/R20 District if they were legally existing prior to the parcel being designated CR20-C20/R20:
Transition Area
1308
The following uses are additional discretionary uses in the CR20-C20/R20 District except where located in the Transition Area as illustrated in Map 11:
Map 11: Transition Area

Sunlight Preservation Density Transfer
1311
1
Parcels containing a building that is affected by the Sunlight Protection Areas rules of section 1303 are deemed, for the purpose of establishing the amount of transferable density only, to have a floor area ratio equal to the amount that they would have achieved through the provision of incentive amenity items required or approved by the Development Authority had those sunlight protection rules not existed.
2
The difference between the gross floor area existing on a parcel after completion of a new development that includes all required or approved incentive amenity items contained in Table 8 and the potential gross floor area of the parcel may be transferred to other parcels in this district.
3
The density transfer provision of item 8.15 of Table 8 is available only to receiving parcels in this district where the redevelopment of the transferring parcel has been completed and the requirements of this Bylaw, including the satisfaction of any incentive density item requirements contained in Table 8 and the sunlight protection standards of section 1303 have been provided to the satisfaction of the Development Authority.
Residential Window Separation from the Property Line
1313
1
Windows for Assisted Living, Dwelling Units or Live Work Units, where they are located in the Transition Area as illustrated on Map 11, must provide a horizontal separation of:
2
In all other cases windows for Assisted Living, Dwelling Units or Live Work Units must provide a horizontal separation of:
Floor Plate Restrictions
1314
1
Each floor of a building located partially or wholly above 36.0 metres above grade and containing Assisted Living, Dwelling Units, Hotel suites or Live Work Units has a maximum horizontal dimension of 44.0 metres where they are located in the Transition Area as illustrated on Map 11.
2
In all other cases each floor of a building located partially or wholly above 36.0 metres above grade and containing Assisted Living, Dwelling Units, Hotel suites or Live Work Units has a maximum floor plate area of 930.0 square metres.
Ground Floor Height
1315
The minimum height of the ground floor of a building is 4.5 metres as measured vertically from the floor to the ceiling.
Use Area
1316
1
Unless otherwise referenced in this section, the maximum use area for uses on the ground floor of a building is 1200.0 square metres.
2
For a Retail and Consumer Service, Supermarket, or a Supermarket combined with any other use, the maximum use area on the ground floor of a building is 3000.0 square metres.
Office Gross Floor Area and Location
1317
1
Where a building is located on one or more parcels where the cumulative parcel area is greater than 1812.0 square metres, the cumulative gross floor area of Office uses on the ground floor of a building must not exceed the greater of
2
Where a parcel shares a property line with the following streets, an Office may only be located on the ground floor of a building where another use is located between the Office and the shared property line:
Location of Uses within Buildings
2
Financial Institution and Office may only be located on the ground floor of a building where located in the Stephen Avenue Mall Retail Area as illustrated on Map 12 where:
3
The following uses must not be located on the second floor where the building is connected to the Plus 15 Network and where there is no other use located between these uses and the Plus 15 Network:
5
Only those uses listed in the Residential Group of Schedule A to this Bylaw, with the exception of Hotel uses, may share an area of a parking structure with any other use in the Residential Group of Schedule A to this Bylaw.
Use Activities
1319
All activities associated with a Vehicle Rental — Major, Vehicle Rental — Minor and Vehicle Sales — Minor, with the exception of vehicle pick-up and drop-off activities, must be contained within a building.
Lobbies at Grade
1320
1
With the exception of public amenity items in Part 13, Division 3, Table 8, all common corridors, lobbies and entranceways on the ground floor of a building must not be greater than:
i
the development is located on one or more parcels where the cumulative parcel area is greater than 1812.0 square metres; and
ii
the development is located on a parcel that shares a property line with any of the following streets;
Map 12: Stephen Avenue Mall Retail Area

Street Walls
1321
1
Where the building height within 6.0 metres of a property line shared with a street is greater than 36.0 metres, the building must provide two of the following features, not including signs, to distinguish the base of the building from the rest of the building:
e
a minimum horizontal separation of 3.0 metres from the façade of the podium which is shared with the street and portions of the building located above the podium.
Stephen Avenue Mall — Building Orientation
1322
Except for entranceways and vestibules, the maximum building setback from 8 Avenue between 4 Street SW and Macleod Trail SE is 0.0 metres.
Stephen Avenue Mall — Building Design
1323
Buildings within the Stephen Avenue Mall heritage area must:
Landscaping
1324
Except for motor vehicle access, motor vehicle parking stalls, loading stall and garbage facilities, exterior horizontal surfaces of a building must be a landscaped areas where:
a
the building contains Assisted Living, Dwelling Units or Live Work Units located above the horizontal surface; and
b
the horizontal surface is less than or equal to 36.0 metres above grade and greater than 5.6 square metres in area.
Motor Vehicle Parking Stalls
1325
1
The minimum number of motor vehicle parking stalls established in this section must not be exceeded except where additional stalls are being provided in accordance with sections 1327 and 1328.
2
For Assisted Living, Custodial Care, and Residential Care the minimum number of required motor vehicle parking stalls is the requirement referenced in Part 4.
i
1.0 stalls per unit where the unit's gross floor area is less than or equal to 125.0 square metres; and
4
For a Hotel, the minimum number of required motor vehicle parking stalls is 1.0 per 3.0 guest rooms.
5
The following uses require a parking study to determine the required minimum number of motor vehicle parking stall, bicycle parking stalls — class 1 and bicycle parking stalls — class 2:
6
Except for Office, uses located on the ground floor or second floor of a building do not require motor vehicle parking stalls.
7
For all other uses, the minimum number of required motor vehicle parking stalls is 0.7 per 100.0 square metres of gross usable floor area.
1326
1
Unless otherwise referenced in 1325(3) or subsection (2), the minimum and maximum required number of motor vehicle parking stalls for developments located within the Restricted Parking Area illustrated on Map 13 is the minimum number of motor vehicle parking stalls required in section 1325.
2
The maximum number of motor vehicle parking stalls for sites upon which an existing stand-alone parking structure exists, and which existed on October 10, 1984, is the greater of:
3
The development authority may consider a relaxation of the minimum number of required motor vehicle parking stalls for developments within the Restricted Parking Area illustrated on Map 13, of up 50 per cent only where:
a
an off-site transportation improvements in lieu of parking fee is paid, calculated at the rate per motor vehicle parking stall established by Council in effect at the time the payment is made; and
5
Motor vehicle parking stalls provided in accordance with sections 1327 and 1328 are not subject to the Restricted Parking Area rules.
Map 13: Restricted Parking Area Boundaries

Short Stay Parking Stalls
1327
1
The number of motor vehicle parking stalls required in sections 1325 or 1326 may be increased to provide parking area — short stay stalls under one of the following options when the parcel is located in a Short Stay Parking Area identified in Map 14:
ii
included in a parking area which is operated as part of a scramble parking arrangement that is open to the public; and
b
more than 10.0 additional motor vehicle parking stalls, to a maximum of 25.0 per cent of the number of stalls required in section 1325 or 125.0 stalls, whichever is less, where such stalls are:
iv
adjacent to a road network that the Development Authority has determined is capable of handling the added vehicle movements associated with the additional stalls.
2
When approving a development permit incorporating parking area — short stay stalls provided for in subsection (1)(b), the Development Authority must impose conditions, including, but not limited to, requiring the applicant to enter into a Special Development Agreement with The City of Calgary which must include provision for the mechanism by which the development will be managed to ensure the operation of stalls as parking area — short stay stalls available to the public, at minimum, from 7.00 a.m. until 11:00 p.m. Mountain Standard Time seven days a week.
Map 14: Short Stay Parking Areas

Parking Stall Transfer from a Municipal Historic Resource
1328
1
A transferring parcel within the Restricted Parking Area as identified in Map 13 may transfer to a receiving parcel in the Restricted Parking Area motor vehicle parking stalls which have not already been provided on the transferring parcel, where:
a
the transferring parcel is designated as a Municipal Historic Resource pursuant to the Historical Resources Act;
b
the additional motor vehicle parking stalls being transferred do not exceed 20.0 per cent of the number of motor vehicle parking stalls of the development on the receiving parcel in section 1325; and
c
the additional stalls provided on the receiving parcel are adjacent to a road network that the Development Authority has determined is capable of handling the added vehicle movements associated with the additional stalls.
2
The number of motor vehicle parking stalls which may be transferred to a receiving parcel in accordance with subsection (1) is determined by:
a
calculating the amount of gross floor area that could be built on the transferring parcel designated as a Municipal Historic Resource pursuant to the Municipal Historic Resource Act at a floor area ratio of 7.0;
b
using the gross floor area in subsection (a), calculate the potential number of motor vehicle parking stalls on the transferring parcel at a rate of 0.7 stalls per 100 square metres of gross usable floor area;
c
using the potential number of motor vehicle parking stalls in subsection (b), apply one of the following percentages based on the categorization of the transferring parcel on the City's Inventory of Evaluated Historic Resources;
d
subtracting from the resulting number of motor vehicle parking stalls in subsection (c) the number of motor vehicle parking stalls that currently exist on the transferring parcel.
3
Motor vehicle parking stalls transferred to a receiving parcel under this section must not be provided on the transferring parcel.
4
The transfer of motor vehicle parking stalls to a receiving parcel under this section must be registered as a caveat on the Certificate of Title of the transferring parcel.
Location of Motor Vehicle Parking Stalls
1329
Where a development is located on one or more parcels where the cumulative parcel area is greater than 1812.0 square metres, all motor vehicle parking stalls provided, with the exception of stalls associated with a Parking Lot — Structure or Parking Lot — Grade, must be located below grade.
Bicycle Parking Stall Requirements
1330
1
Unless otherwise referenced in this section, the minimum number of required bicycle parking stalls — class 1 and class 2 is the requirement referenced in Part 4.
3
For a Dwelling Unit or Live Work Unit, the minimum number of bicycle parking stalls — class 1 is 1.0 per unit for developments with greater than 20.0 units.
4
Where bicycle parking stalls — class 1 are required for an Office in a proposed building, the following amenities must be provided:
i
private change rooms at a minimum of 0.4 square metres per required bicycle parking stalls — class 1 or 20.0 square metres, whichever is greater;
ii
showers at a minimum of 0.4 square metres per required bicycle parking stalls — class 1 or 20.0 square metres, whichever is greater; and
Location of Bicycle Parking Stalls
1331
Bicycle parking stalls — class 1 must be located at grade or within the first parkade level directly below grade.

