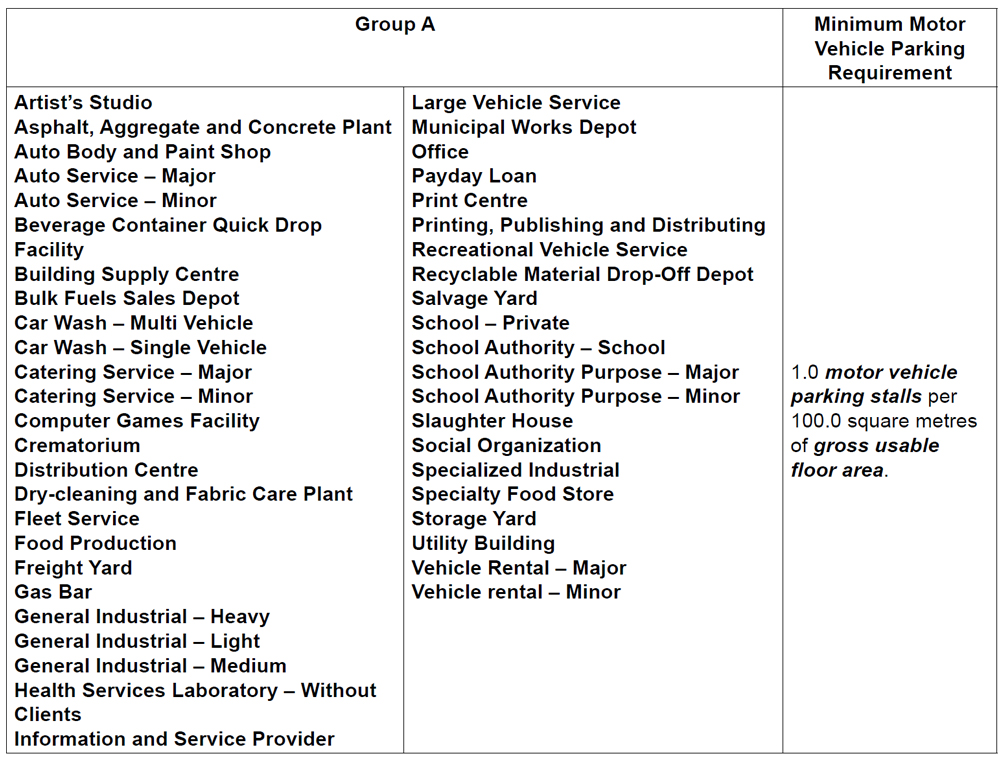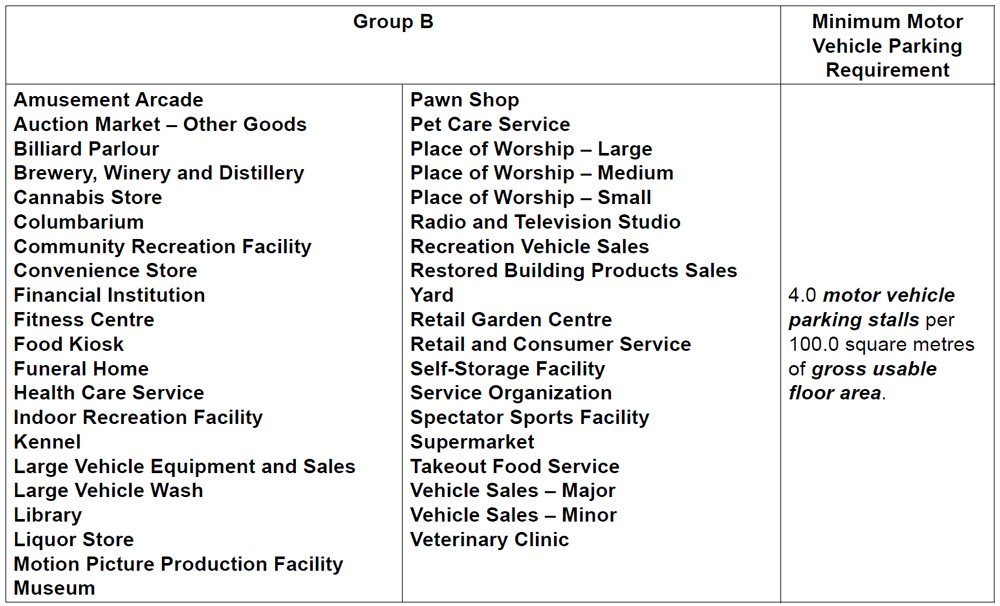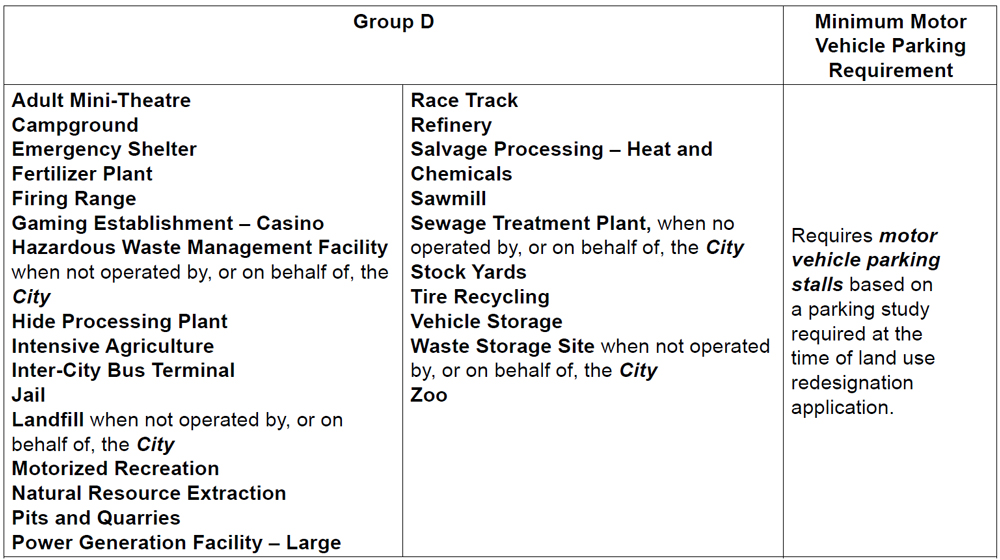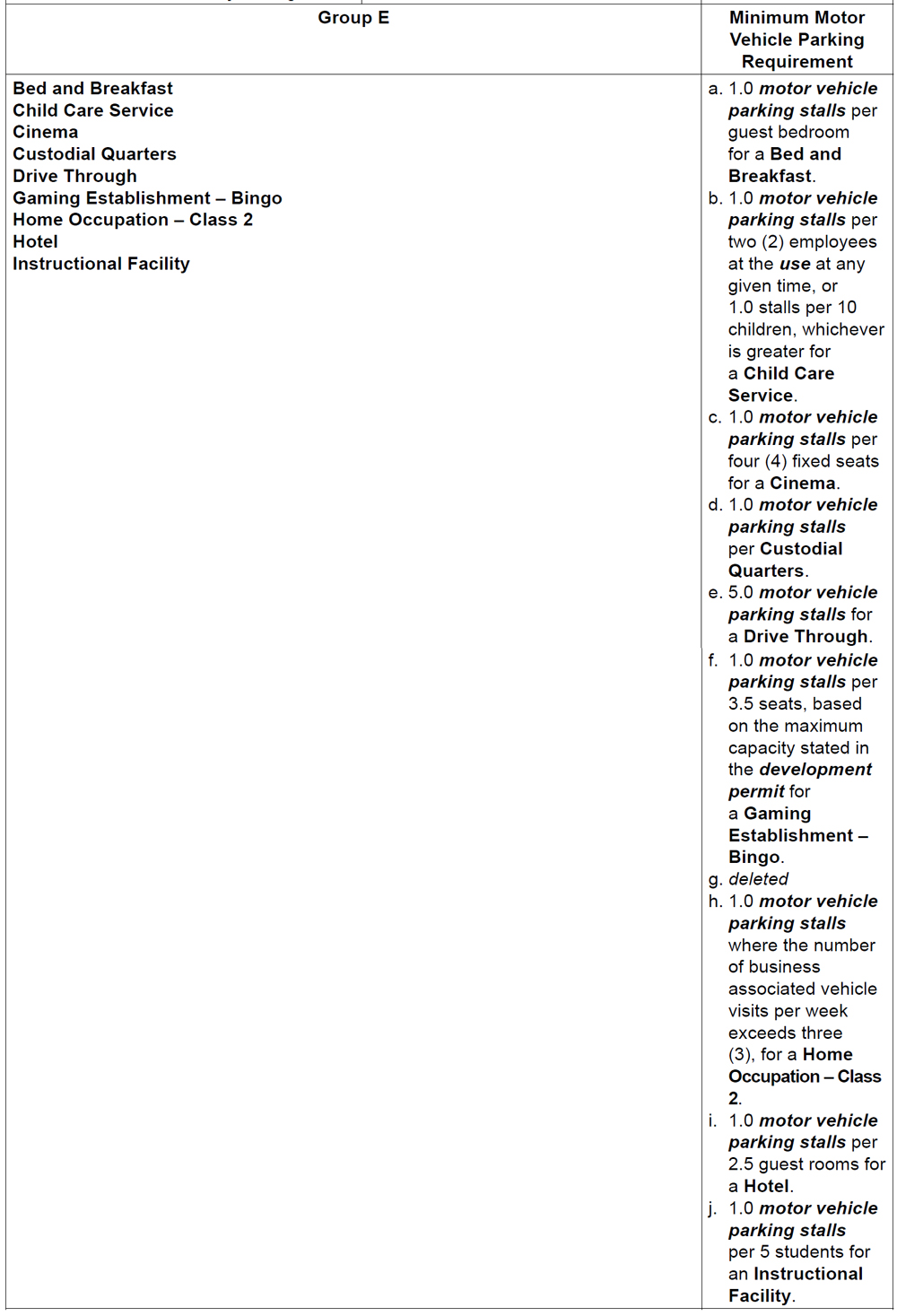The City of Calgary Land Use Bylaw 1P2007
Top of page





PART 3: RULES GOVERNING ALL DISTRICTS
Division 6: Requirements for Motor Vehicle Parking Stalls, Bicycle Parking Stalls and Loading Stalls
116
Motor vehicle parking stalls, visitor parking stalls, bicycle parking stalls and loading stalls required for a use may only be located on a separate parcel from the use where:
b
all parcels forming part of the comprehensive development are indicated on the same development permit.
Parking Stall Signage
117
1
Permanent signage must identify and restrict the use of motor vehicle parking stalls as being only for the purpose required for:
a
residents of Dwelling Units that are not Single Detached Dwellings, Semi-detached Dwellings or Duplex Dwellings;
Location of Parking and Loading Requirements
118
1
The minimum number of motor vehicle parking stalls, visitor parking stalls and bicycle parking stalls for a development are specified in Part 4, General Rules for Multi-Residential Districts and the land use districts.
3
Where the minimum number of visitor parking stalls, bicycle parking stalls or loading stalls for a development is not specified, the Development Authority must determine the minimum number of stalls for that development in consideration of the minimum number of stalls for other developments with similar characteristics and other relevant information.
Use of Parking and Loading Stalls
119
Motor vehicle parking stalls must be used and made available only for the purpose for which they were approved.
Identification of Required Parking and Loading Stalls
120
A plan forming part of a development permit must:
a
show the location, number and size of motor vehicle parking stalls, visitor parking stalls, bicycle parking stalls, pick-up and drop-off stalls and loading stalls;
Calculation of the Minimum Number of Required Parking and Loading Stalls
121
1
When the calculation of the minimum number of required motor vehicle parking stalls, bicycle parking stalls, visitor parking stalls or loading stalls results in a fractional number of stalls, the next higher whole number must be the minimum requirement for:
2
For uses other than Dwelling Units and Live Work Units, the following must be calculated separately:
Required Motor Vehicle Parking Stalls for Calculating Barrier Free Parking Stalls
121.1
Where the minimum number of motor vehicle parking stalls is not specified in Part 4, Table 1.2 provides the minimum parking requirements for the purpose of calculating the number of barrier free designated stalls for use by persons with physical disabilities in accordance with the National Building Code.
Table 1.2: Minimum Motor Vehicle Parking Requirements for Calculating Required Barrier Free Parking Stalls

Table 1.2: Minimum Motor Vehicle Parking Requirements for Calculating Required
Barrier Free Parking Stalls — continued

Table 1.2: Minimum Motor Vehicle Parking Requirements for Calculating Required Barrier Free Parking Stalls — continued

Table 1.2: Minimum Motor Vehicle Parking Requirements for Calculating Required Barrier Free Parking Stalls — continued

Table 1.2: Minimum Motor Vehicle Parking Requirements for Calculating Required Barrier Free Parking Stalls — continued

Standards for Motor Vehicle Parking Stalls
122
1
Unless otherwise specified, the minimum width and depth of motor vehicle parking stalls are illustrated in Table 2.
Table 2: Minimum Dimensions for Motor Vehicle Parking Stalls
2
The angle of a motor vehicle parking stall must be 90 degrees or must be between 75 degrees and 45 degrees. Motor vehicle parking stall dimensions between 45 degrees and 75 degrees must be calculated using a straight line interpolation between dimensions.
b
a Dwelling Unit where the stall is provided in a private garage intended to be used for the occupants of only one Dwelling Unit.
7
The minimum width of a motor vehicle parking stall for Multi- Residential Development, Multi-Residential Development — Minor, a Townhouse or a Rowhouse Building provided for the exclusive use of a Dwelling Unit is reduced to 2.60 metres where:
a
the stall is one of two or more motor vehicle parking stalls that are provided in a private garage;
b
the motor vehicle parking stalls in the private garage are for the sole use of the occupants of the Dwelling Unit; and
c
the motor vehicle parking stalls are only counted towards fulfilling the minimum motor vehicle parking stall requirements for that Dwelling Unit.
10
Motor vehicle parking stall dimensions must be clear of all obstructions, other than wheel stops and structural columns.
a
must not encroach into the width of the motor vehicle parking stall by more than a total of 0.30 metres;
14
Motor vehicle parking stalls must not be provided as tandem parking unless otherwise allowed in this Bylaw.
Loading Stalls
123
1
A loading stall must be located so that all motor vehicles using the stall can be parked and maneuvered entirely within the boundary of the site before moving onto a street or a lane.
4
Wheel stops must not exceed 0.10 metres in height above the loading stall surface and must be placed perpendicular to the loading stall depth a minimum of 0.60 metres from the front of the loading stall.
5
In commercial, industrial, mixed use and special purpose districts the minimum requirement for loading stalls is:
a
1.0 loading stalls per 9300.0 square metres of gross floor area where the cumulative gross floor area of all buildings on a parcel is greater than 930.0 square metres; and
b
0.0 loading stalls where the cumulative gross floor area of all buildings on a parcel is less than or equal to 930.0 square metres.
6
Unless otherwise referenced in subsection (7), the following uses are not included in the calculation of required loading stalls:
7
Where a building contains 20 or more units with shared entrance facilities, a minimum of 1.0 loading stalls is required.
8
In a multi-residential district, where the cumulative gross floor area of commercial multi-residential uses exceeds 930.0 square metres, the commercial multi-residential uses require 1.0 loading stalls per 9300.0 square metres of gross floor area.
Relaxations of Parking and Loading Stall Requirements
124
1
For uses in buildings listed on the City inventory of evaluated historic resources, the Development Authority may consider a relaxation of the minimum motor vehicle parking stalls, visitor parking stalls, bicycle parking stalls and loading stall requirements. Consideration for relaxations must be based on:
b
the existing ability of the site to accommodate motor vehicle parking stalls, visitor parking stalls, loading stalls and bicycle parking stalls; and
c
the number of motor vehicle parking stalls, visitor parking stalls, loading stalls and bicycle parking stalls to be relaxed.
2
The Development Authority may consider a relaxation in the required motor vehicle parking stalls and visitor parking stalls for uses when a transportation demand management measure is approved by the Development Authority and is required to be implemented as a condition in a development permit.
b
include requirements that must be incorporated into an approved plan or condition on a development permit.
4
The Development Authority may consider a relaxation in the minimum required motor vehicle parking stalls, visitor parking stalls, loading stalls and bicycle parking stalls for a development when:
b
the type of use, the size or shape of the parcel, or the topographical constraints present practical difficulties in accommodating the requirements of this Bylaw; when a relaxation is given for this reason, it and the reasons must be stated on the development permit; or
c
an applicant submits a parking study, as part of a development permit application, that demonstrates that the motor vehicle parking stall requirement, visitor parking stall or bicycle parking stall requirement should be less than the requirements of this Bylaw due to unique site, location or use characteristics, and the conclusions of the study are considered acceptable by the Development Authority.
5
The Development Authority may consider a relaxation to the minimum required pick-up and drop-off stalls for a School Authority — School when:
a
the proposed development is an addition to a School Authority — School building existing on the effective date of this Bylaw; or
b
the proposed development is a new School Authority — School building proposed on a parcel designated as reserve land existing on the effective date of this Bylaw; and
c
in the opinion of the Development Authority, it would be difficult to provide the required pick-up and drop-off stalls due to the parcel configuration, area of a parcel and frontage.
b
the development permit identifies the locations of the minimum required stalls, including the mechanisms used to maintain the stalls for the duration of the development;
c
the stalls referenced in subsection (b) are signed or marked as being available for the development; and
Bicycle Parking Stalls
2
Bicycle parking stalls — class 2 may only be located in hard surfaced areas and in hard surfaced landscaped areas.
4
Bicycle parking stalls must be separated from motor vehicle parking stalls, visitor parking stalls or loading stalls by 2.0 metres or a physical barrier.
6
A bicycle parking stall that is not an individual locker and is attached to the ground must be located at least 0.6 metres from any physical barrier.
7
Rows of bicycle parking devices, when affixed on the floor or grade, must be separated by at least 2.0 metres.
8
Bicycle parking devices, when affixed on the floor or grade, must be separated by at least 0.6 metres.
9
Required bicycle parking stalls — class 2 should be located within 15.0 metres of the public entrance of a building containing the uses for which they are required.
10
Directional signage indicating the location of minimum required bicycle parking stalls — class 2 must be provided when the stalls are not obviously visible near the entrance to a building.
Motor Vehicle Pick-Up and Drop-Off Stalls
b
within a street, if approved by the Development Authority and the General Manager of Transportation or his delegate.
2
The minimum dimensions of a pick-up and drop-off stall are the same as those for motor vehicle parking stalls provided in Table 2, except that a pick-up and drop-off stall that is parallel to a street, driveway or curb has a minimum width of 2.6 metres and a minimum depth of 6.7 metres.


