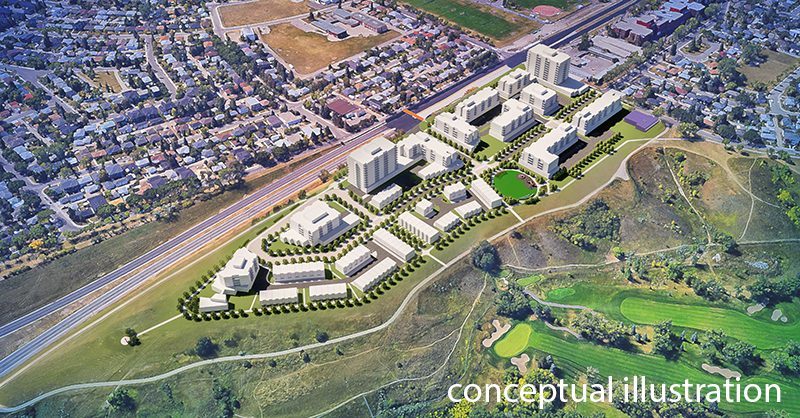Midfield Heights
Future residents - If you are interested in living in Midfield Heights, you will need to wait until the lots are sold to developers and the housing units are offered for presale, sale, or rental.
Developers and Builders - The City launched lot sales to mixed-use and multi-family developers from June 4 to July 9, 2024. Currently, submissions are being evaluated. Stay updated by signing up to receive more information, including the upcoming sale of Block 9 Lot 1.
Welcome to Midfield Heights: Tranquil development land in the inner city
Be one of the first developers to unlock the potential of Midfield Heights. This premier development site offers an array of opportunities for exceptional mixed-use properties nestled amid golf courses and well-established communities in northeast Calgary. Future residents of this much sought-after neighbourhood will live close to nature, schools and the absolute best of urban living.
Site plan
- Fully serviced, shovel ready multi-family lots
- 7 multi-family lots varying in size from 0.78- 4.28 acres
- Suitable for at-grade and multi-storey developments with potential for 1,552 total units.
- Projected density 128-188 upha (52-76 upa)
- Total area 24.3 acres
- 14.23 acres for mixed-use, multi-family development
- 5.85 acres of open space (ER and MR)
Key features
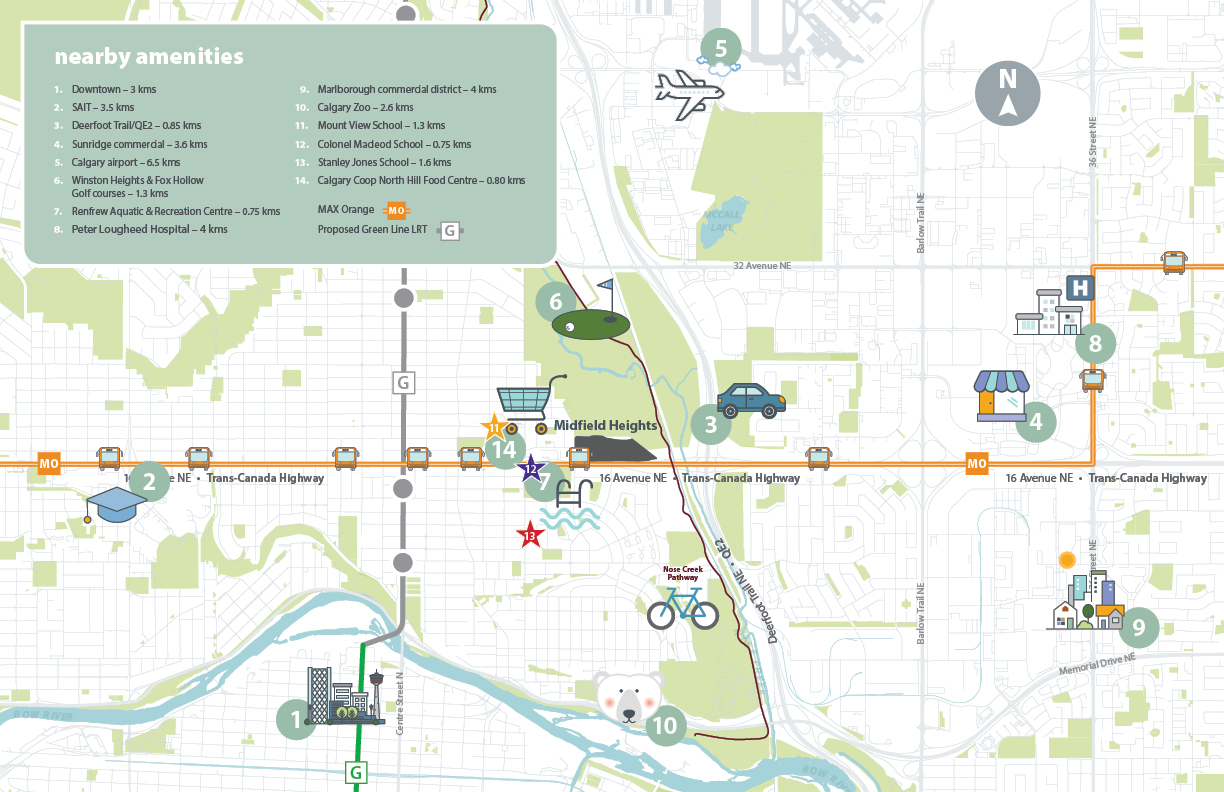
Nearby amenities (for accessibility purpose)
Nearby amenities
- Downtown – 3 kms
- SAIT – 3.5 kms
- Deerfoot Trail/QE2 – 0.85 kms
- Sunridge commercial – 3.6 kms
- Calgary airport – 6.5 kms
- Winston Heights & Fox Hollow Golf courses – 1.3 kms
- Renfrew Aquatic & Recreation Centre – 0.75 kms
- Peter Lougheed Hospital – 4 kms
- Marlborough commercial district – 4 kms
- Calgary Zoo – 2.6 kms
- Mount View School – 1.3 kms
- Colonel Macleod School – 0.75 kms
- Stanley Jones School – 1.6 kms
- Calgary Coop North Hill Food Centre – 0.80 kms
MAX Orange - MO
Proposed Green Line LRT - G
Iconic gateway: Midfield Heights serves as an iconic gateway into Calgary along Highway 1 (16th Ave. N.E.).
Prime location: Near two golf courses, SAIT, The Calgary Zoo, Peter Lougheed Hospital, Renfrew Athletic Park, downtown and the airport.
Transit access: Calgary Transit connects Midfield Heights to everywhere in our city via a short walk to a MAX Orange BRT line station.
Unbeatable development opportunities on a reclaimed brownfield site:
- Higher-intensity, mixed-use development
- Pedestrian-priority streets with open space and commercial amenities
- Naturalized escarpment and park with breathtaking views
- Sustainable guidelines for architecture and landscape design
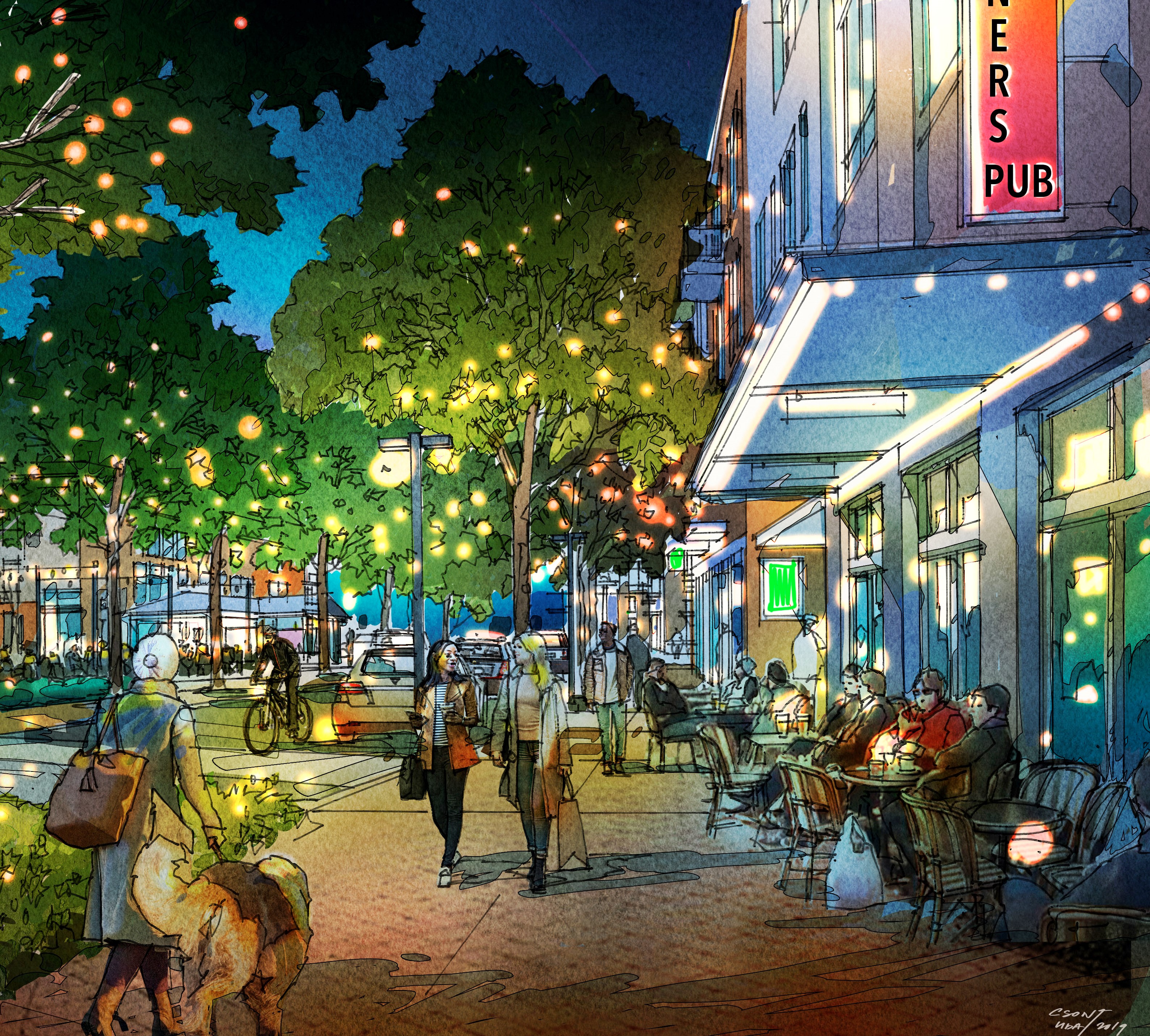
Vibrant urban spaces
Residential and commercial frontage along Nimbus Way is perfect for urban markets and community events. Boulevard trees, and an extensive pathway and bike network, prioritize pedestrian connectivity within Midfield Heights and beyond.
Residents will also enjoy the beautiful and engaging central park, a sanctuary for relaxation and recreation.
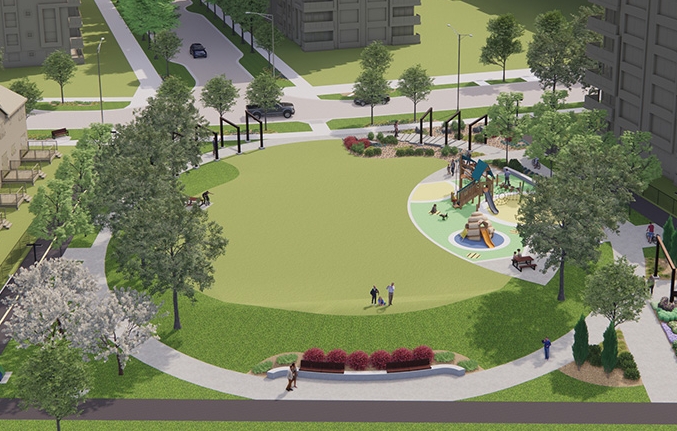
Ideal for families
Calgary’s newest inner-city neighbourhood offers the convenience of well-established areas in a tight-knit community. Proximity to employment centers, downtown and retail hubs ensures easy access to work and leisure activities. Even better, elementary, junior high and high schools are nearby.
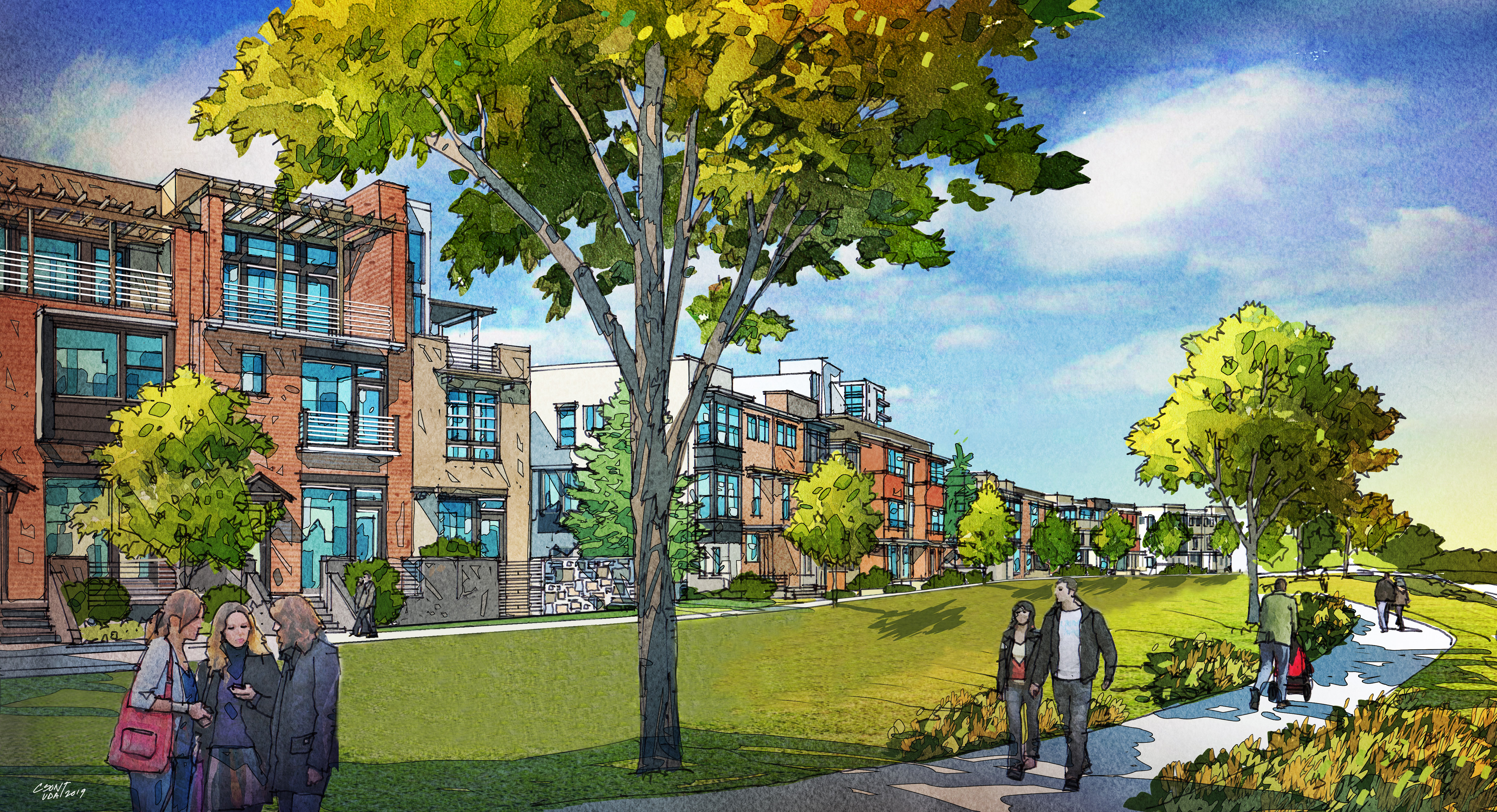
Environmentally sustainable
With approximately 15% of the site covered by tree canopy, extensive escarpment reclamation efforts and sustainable landscaping practices, Midfield Heights was designed for generations to come. Its stormwater management system captures and filters water in an off-site storm pond before it flows into Nose Creek.
Sales process
Downloadable assets
We are packaging our most requested documents for easy download:
- Property brochure, Purchaser Application form, Architectural guidelines, Technical documents
- For copies of other engineering reports, studies and larger format documents please email Malcolm Dort at malcolm.dort@calgary.ca for access to One Drive
- Midfield Heights Launch Presentation
Photo gallery
Join us in redefining urban living
Connect with us today to discover how you can leave your mark on Midfield Heights and contribute to Calgary's vibrant future.
Contact us
For questions regarding the future redevelopment of this site, contact:

Nagibali Mohamed
Sales Agent
Nagibali.Mohamed@calgary.ca


