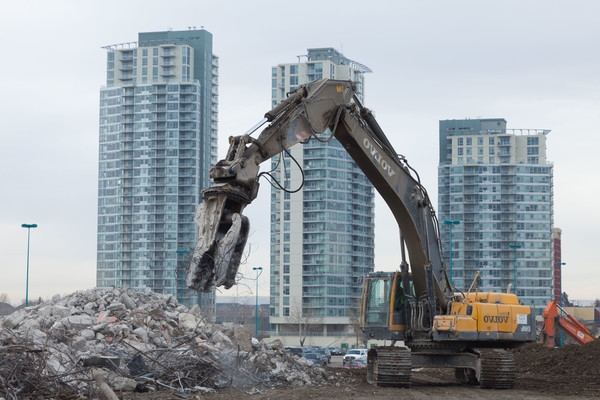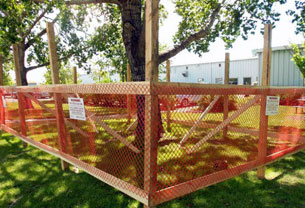Demolitions
Before you apply
Use this page to help guide you through submitting a complete application. We will explain when you need a permit, what permits you need, what your application requirements are and go over some common rules relating to your project.
Do you need a permit?
A demolition permit is required if:
- you are demolishing a building from a site
- moving a building from a site
- partial building demolition
- reducing a building to its foundation and rebuilding.
In most cases, a demolition permit is not required for:
- Removing a detached residential garage
- Interior commercial demolitions, these require a commercial improvement building permit instead of a demolition permit.
- Interior residential demolitions, these require a residential improvement building permit.

How much will it cost?
| Building safety approval - Building permit | Fee schedule | Permit fee |
|---|---|---|
| Demolish or move a building |
Varies Please use the Building permit fee calculator - Demolition to estimate your fee. |
How do you pay for a permit?
Online submissions
For online submissions you will pay your permit fees in full at the time of your application using a credit card
In person submissions
You will be required to pay in full at the time of your application. You may pay by credit or debit card, cheque or cash.
How long will it take to get a permit?
Timelines indicated are not a guarantee and depend on volumes, application completeness, and the applicant’s timely replies to additional information requests from the City.
Tip: To avoid delays in processing your application, make sure your application includes all the required documents, plans and information listed on the checklist below.
See the tips for a smooth application for details on submitting a complete application.
| Building safety approval - Building permit | Our process | Timeline |
|---|---|---|
| Application is reviewed to ensure it matches the approved development permit and reviewed for safety code compliance | 7 days |
When does your permit expire?
| Permit type | Expiry (from date of issuance) |
|---|---|
| Demolition permit | 180 days |
You will receive a permit expiry reminder in the mail. If you need more time, you can extend your permit. Visit the extend or reinstate your permit page.
Do you need to hire a professional?
If you are hiring someone to do the work for you, they will need to apply for the permit. Visit our hiring a contractor page to review the 5 steps to choosing a contractor.
Professional architects or engineers
An architect or professional engineer may be required to design and inspect your project. Refer to the current National Building Code – Alberta Edition, Division C, Section 2.4.2 or a consultant to determine if professional involvement is required. Where professional involvement is required, plans or documents must be stamped by the corresponding professional(s).
If your project requires engineer’s review, then a seal of professional engineer registered to practice in the province of Alberta for the proposed design should be provided. The engineer should be registered with APEGA- The Association of Professional Engineers and Geoscientists of Alberta. Please visit APEGA website for professional engineer’s stamp authentication requirements.
Information to consider when demolishing or removing a building
Asbestos removal requirements
As a part of the demolition application, the applicant must submit the asbestos abatement form prior to starting demolition. Before demolition, the building must be inspected by a professional asbestos removal company. The applicant must either obtain confirmation that there is no asbestos or have the asbestos professionally removed.
Visit the government of Alberta’s website for information about Occupational Health and Safety.
Tree protection policy
You must submit a public tree disclosure statement with your application regardless of the proximity of public trees to your demolition site.
Tree protection during demolition is important, as often times injured trees will not show signs of decline until as late as 10 years after the damage. A tree protection plan is required when a public tree is within six meters of the demolition. If you do not have a public tree within six meters of the site, please indicate No on the public tree disclosure statement.
For more information about tree protection plans, visit calgary.ca/treeprotection.
Heritage designation
All demolition and moving applications will be reviewed by a heritage planner. This review occurs after the application has been submitted and must be approved prior to being issued.
Construction site contact information sign
A construction site contact information sign must be attached to the security fence and visible from the street. If you do not have your own sign, The City can provide one after issuing the demolition permit at the Planning Services Centre. The sign must be posted any time a construction activity, including demolition, poses a potential public hazard. The property owner is required to ensure public safety around the construction site.
Demolishing a detached garage
If you are demolishing a detached garage or accessory buildings over 10 square meters in addition to the main building, you must include it on the site plan and in the demolition area calculations. The property assessment and property taxes will be impacted.
If you are demolishing only a detached residential garage:
A demolition permit is only required for removing detached residential garages and accessory residential buildings that are over 10 square meters if:
- The garage or accessory building is independently serviced, or
- The garage or accessory building has the primary utility meters/connections for the residence.
You do not require a demolition permit for detached residential garages and accessory residential building if:
- The garage or accessory building has no utility services, or
- The garage or accessory building will be demolished and replaced with another garage or accessory building (the demolition of the existing structure is included in the permit for the new structure).
If you are only demolishing a detached residential garage and not replacing it with another garage, contact property assessment.

How to prepare your application
1. Prepare the application details
You will need to know:
- The project address
- Who is applying (the homeowner or someone representing the owner)
- Who will be doing the work (licenced demolition contractor)
- What you are applying for
- Project details, including the size of the deck
2. Prepare the required documents and plans
Specific drawing and supporting document requirements are listed on the permit checklist. You must provide all the required drawings and documents when you submit your application.
Demolition Permit application requirements
Supporting Documents
Supporting Documents
1. Utility Disconnection
Review the checklist and determine which utilities require disconnection. Follow the utility disconnection instructions and obtain the required signatures for water, electrical and gas services on your service disconnection request form before applying. The time it takes to receive each signature depends on each utility provider.
For more information regarding the various utilities’ procedures and applicable fees, please contact that particular utility office.
Doing work to a building that requires shut-offs with no demolition planned requires calling each individual utility provider to ask for their services to be disconnected. If only the services will be shut off, no demolition permit is required.
See all water service disconnection changes effective July 2021.
2. Asbestos form
Asbestos abatement form – This form only needs to be completed for houses built prior to 1990.
Public tree disclosure statement
- Indicate yes or no if there is a public tree on the City lands within six meters of and/or overhanging your property
- If there are public trees, show these trees on your site plan and complete the rest of the form.
- If you are not sure if there are public trees, you can use the city’s tree map (may not be up to date for your property) or contact 3-1-1 for a development tree inquiry.
3. Advanced weather forecasting system
- Only required if the building is five storeys or greater in height
- Refer to the advanced weather forecasting system – building regulations advisory
4. Public protection site safety plan
- Only required if the building is 5 storeys or greater in height
- Refer to the public site safety plan – building regulations advisory
Plans
Plans
We have provided sample drawings to assist you with completing your requirements. Provide everything listed on the checklist as shown on the sample drawings.
1. Site plan
A site plan is a “bird’s eye” 2-D representation of a property and includes:
- the location and dimensions of property lines,
- all structures on the property
- outline buildings to be demolished
Tip: You can modify a Real Property Report (RPR) to use as your site Plan.
Apply
Tips for a smooth application process
Before you apply
Download the checklist and check each application requirement as you prepare to submit your application. Items listed on the checklist are the minimum requirements. We might need more information after we review your application.
Provide all required documents on the checklist, including drawings, supporting material, and any additional forms. If you are not sure if something is required, contact the Planning Services Centre.
Use sample drawings to review what you need to include on your plans
Double check your documents are completed and make sure you have all required items on your plans before you upload them
After you apply
The Planning Services Centre may contact you for more information required for your application. Follow-up on requests for more information as quickly as possible.
Use the Job Access Code (JAC) to check status updates for your application on calgary.ca/vista
- You’ll get a JAC by e-mail after you’ve submitted your application. If you did not receive a JAC number, contact the Planning Services Centre.
- Checking your application’s status using your JAC will provide you with timely updates about the status of your application
What is a complete application?
A complete application means that you have provided all the necessary requirements for our teams to complete their reviews. You should provide everything listed on the Complete Application Requirement List and the Guide to a Complete Application (if applicable), including plans, supporting documents and payment.
An application for a permit may be refused if, within ninety (90) days from the date of receipt, if adequate information and documentation is not supplied as requested by the Safety Codes Officer. Should a permit be considered for refusal, the applicant will be given notification in writing and 30 days to resubmit the missing information. For more information, please review Building advisory A19-002 building permit complete application.

Apply online
To apply online, you need a myID account. Create a myID account..
Apply in-person
Complete the application form.
Once you have gathered all required documents, you can apply for your permit in person by visiting the Planning Services Centre.
After you apply
How to check the status of your permit
After you submit your application online, you will get a confirmation email with a Job Access Code (JAC).
To track your application and check its status, enter your Job Access Code in Vista.
If you need help or have questions, contact our Planning Services Centre.

What Inspections do you need?
Demolition permit Inspection
Please note that the inspection process is dynamic, and an inspection outcome depends on the construction method and site conditions at time of inspection. Please contact the Technical Assistance Centre for more information.
How do you book your inspections?
Visit building inspections for information on how to book, cancel or reschedule an inspection, permit expiry and the requirements for each inspection type.
Homeowners
Planning Services Centre
Hours:
Monday - Friday
8 a.m. - 4 p.m. (MT)
Live chat:
calgary.ca/livechat
Call:
403-268-5311
In person:
Planning Services Centre,
3rd floor, Municipal building
800 Macleod Trail SE
Book an eAppointment for in person services at appointment.calgary.ca

