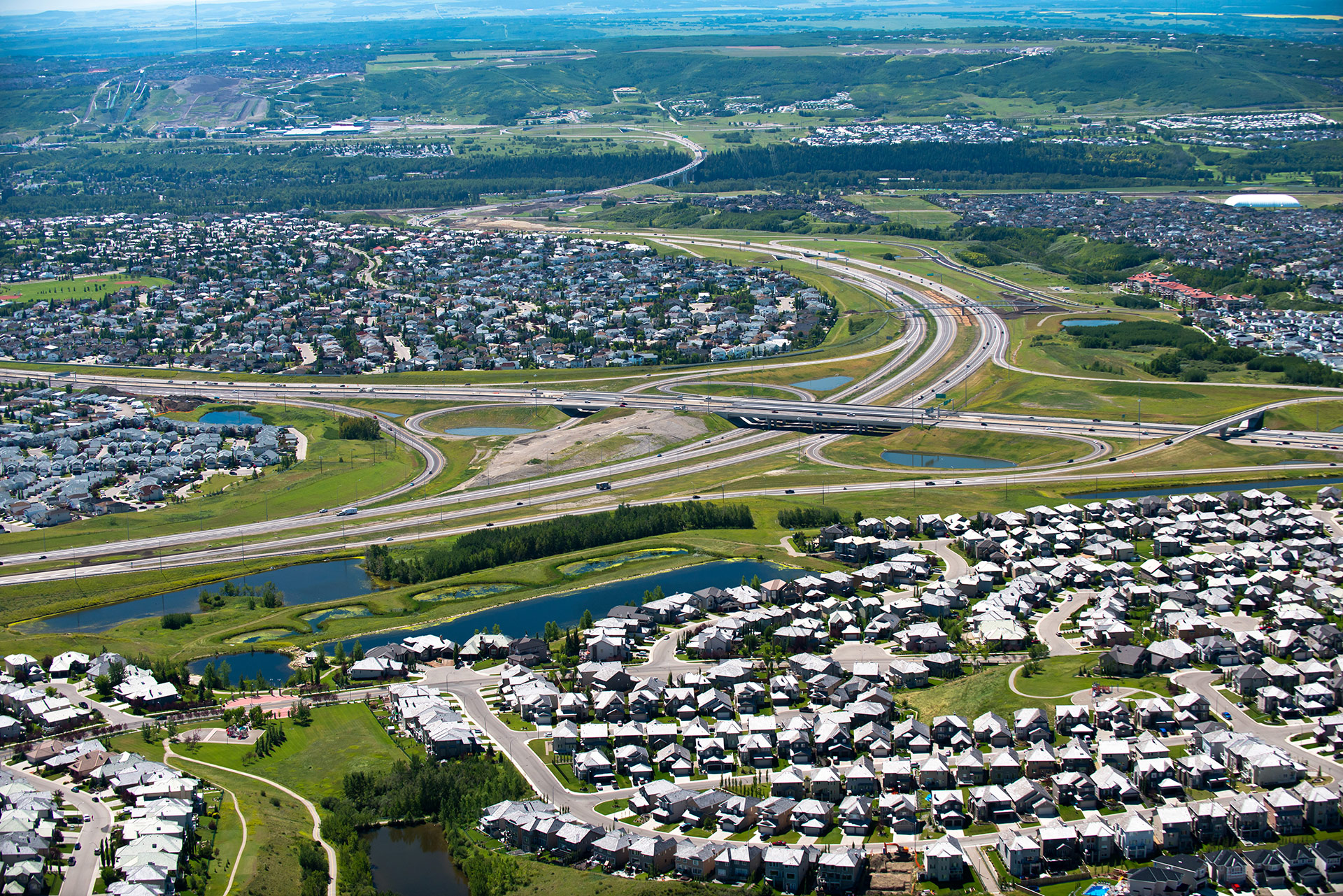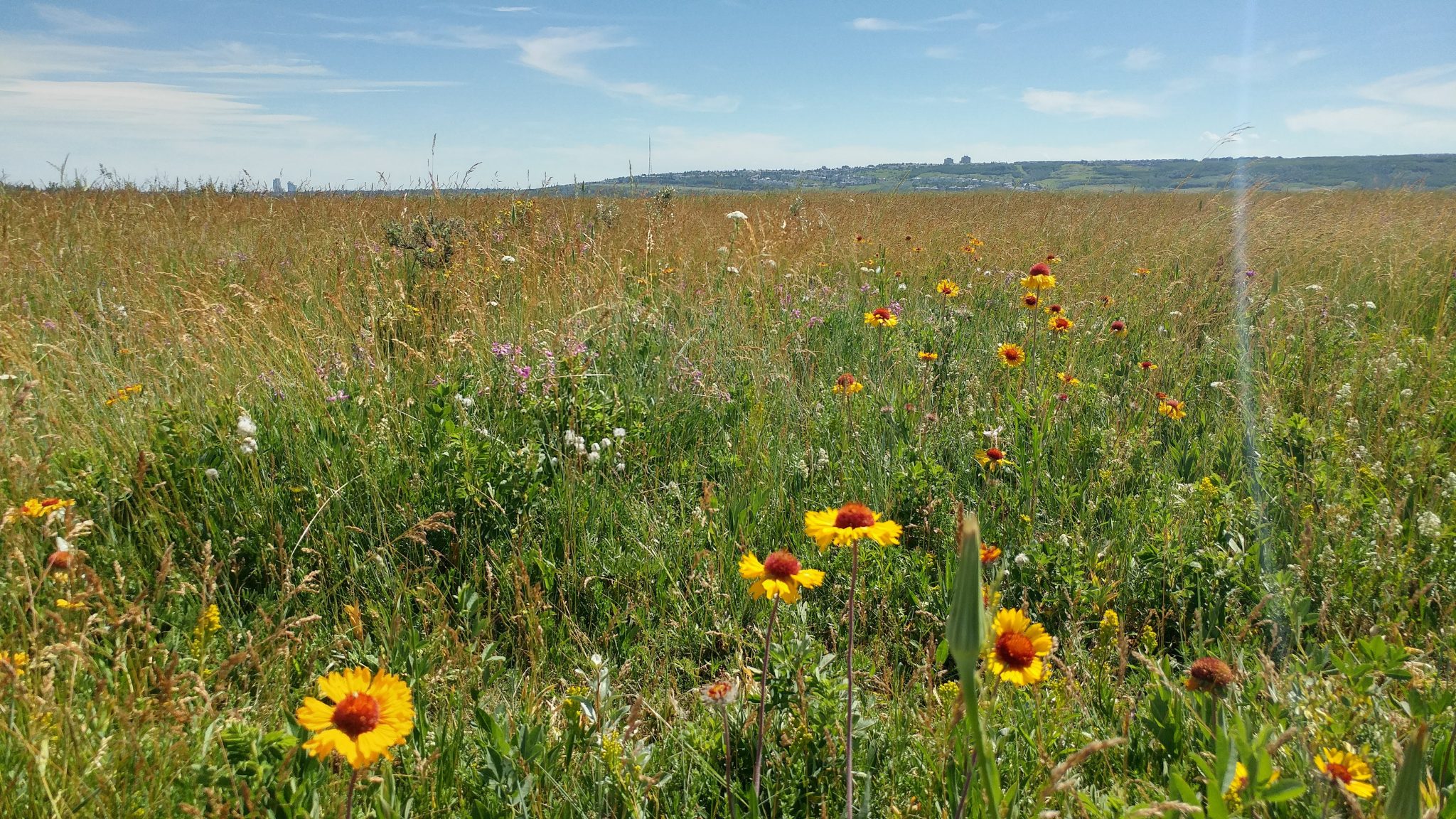Area Structure Plans
ASPs guide Calgary's growth
Calgary’s population is growing and will continue to grow well into the future. We need to continue to make our city an attractive place for people to want to live and make a great life. To accommodate the growing population and housing needs, an ASP identifies and highlights how development can occur in new land areas in ways that complement city-wide goals and objectives for growth and development.
With ASPs in place, growth in undeveloped lands and their surrounding environment can happen in a manner that meets our growing housing, commercial and industrial needs. ASPs put in place land use concept that sets the vision for how newly developed communities will integrate well into established communities. That way, there is certainty for how new communities will be better supported as development occurs and a vision for how they’ll stay vibrant for decades to come.
ASPs matter
Having an ASP in place is important to ensure growth and development in greenfield meets Council’s agenda for growth and caters for diverse social and economic needs.
As Calgary grows, ASPs play a role in making sure the city continues to be a great place to live, work and play. They support the growth and development of greenfield lands into vibrant communities that has a mix of housing and employment-intensive uses.

When we build new communities, some of the most important considerations are making sure we include all the elements of a complete community:
- A mix of housing types, forms and tenures.
- Opportunities for recreational and public amenities.
- Parks, natural areas and pathways.
- Opportunities for commercial, business and industrial uses.
- Access to safe and sustainable servicing.
- Proximity to major transit routes and future transit networks.
- High quality pathways and street connections designed to allow for multi-modal transportation (bikes, strollers, walking).
Ongoing ASPs
Learn more and find out how to get involved in ongoing area structure plans:
-
We're considering a new ASP for Aurora Business Park. The land area is bounded by Harvest Hills Blvd N. to the west, Beddington Trail N.W. to the south, 96 Ave N.E. to the north and CPKC rail line to the east.
-
We have started preparing a new Area Structure Plan (ASP) for lands south of Pine Creek, and west of Macleod Trail, currently known as West Macleod Residual Lands ASP.
-
We've started the process of revising the area structure plan for Nose Creek lands which is generally bounded by the Livingston neighbourhood to the west, Deerfoot Trail to the east, Highway 566 to the north, and Stoney Trail Northwest to the south.”
Existing ASPs
For more information on approved ASPs, visit the Planning and Development resource library to access approved ASP policy documents.
Additional resources
Updated: Area Structure Plans in the City Planning Policy Work Plan
Administration is determining the Area Structure Plan component of the City Planning Policy Work Plan for 2025-2026. In addition to Standalone ASPs, there are opportunities to pilot Major ASP Amendments and ASP Expansions. Please click through the attachments to learn more.
- Area Structure Plan (ASP) Submission Requirements (includes Evaluation Criteria)
- City Planning Policy Work Plan (ASP) Presentation - Jan. 16, 2025. Please email curesha.moodley@calgary.ca to receive a recording of the presentation.
Frequently asked questions
What is an Area Structure Plan (ASP)?
Area Structure Plans (ASP) are long-term planning documents that provide the policy framework for turning undeveloped or greenfield land into complete communities.
ASPs guide and direct the specific land use, subdivision and development decisions that collectively form the plan area. This includes making decisions on land uses, transportation systems, population and jobs, intensity, the sequence of development, and the provision of essential services and facilities.
ASPs refine and implement the broader objectives contained in Regional and City-Wide Policies such as the Municipal Development Plan and Calgary Transportation Plan. City staff from various departments work with community residents, business owners, landowners and developers to create these long-term documents.
What is the ASP process?
ASPs are undertaken using a developer-funded process. This new approach streamlines the process. It allows a plan to be prepared over the course of just one year and allows for more collaboration between City staff, landowners and developers.
Developer-funded ASPs
City Council directed Administration to adjust the process of creating or amending Area Structure Plans, by working on certain projects under a developer-funded model. This new process will reduce the time it takes to produce or amend an ASP and will allow for more collaboration between City staff, landowners, developers and the public.
Developer-funded ASP planning process
The process for a developer-funded ASP is unique to every project, but we follow these basic steps in collaboration with a developer:
- Determine the need for an ASP in a specific community or area of land.
- Develop priorities and principles for the plan area.
- A single developer enters into a funding agreement with The City to cover the costs of producing an ASP.
- Distribute project information to landowners within the plan area and adjacent residents.
- Develop background information and draft land use concepts for consideration.
- Refine land use concepts based on feedback.
- Produce a single, draft land use concept and policies for review.
- Further review and refinement of the land use concept and policies based on the feedback received.
- City’s technical review of the proposed concept.
- City’s acceptance of all technical studies required to evaluate, service and support the development of the plan area.
- City drafts a final ASP based on technical feasibility, City policies, Council priorities, internal and external partners feedback, and landowner rights.
IPC (Infrastructure Planning Committee) reviews Administration’s report and the proposed ASP and may comment on or change the recommendation provided by Administration.
- Review by Infrastructure Planning Committee (IPC).
- City Council reviews the bylaws, reports and recommendation provided by City Administration and IPC If Council is in favour of the Policy they will provide first reading.
- The Policy must then be submitted for approval at the Calgary Metropolitan Region Board (CMRB). This review and approval can take upwards of two months.
- If approved by the CMRB, it can return to Council for the second and third reading.
- Council makes a decision whether or not to approve the new ASP.
Why are ASPs so important?
The creation of a new ASP is one of the first and most crucial steps for accommodating future development in undeveloped or greenfield areas.
It is a thorough and highly technical exercise that determines how the lands will be serviced, the type and location of development that can be built, and how the community connects within and between adjacent communities.
It considers how people can move around, where they can shop, recreate, or relax and essentially how to provide for a complete community where you can live, work and play.
What’s included in an ASP?
1. A Land Use Concept (LUC) for the entire plan area
A Land Use Concept will show the general location of the higher ordered elements of a complete community. It will contain the approximate location of and type of schools, the general location of any activity centres, transit stations, storm ponds, environmentally significant lands, pathways, and the higher order of streets (collector or greater). It will set the land use typology indicating future residential, commercial, industrial, or open space and will essentially provide a blueprint for the next stage of development – Land Use / Outline Plan stage.
The Land Use Concept will inform plan area projections, including population and job estimates, and the estimated number of residential units.
2. Community and neighbourhood framework
The community and neighbourhood framework section of the plan will include rules and policies related to built form, density, mixing of uses, and urban design guidelines that will help to foster distinct neighbourhoods.
3. Open space network
Will indicate the location, design and rules regarding the development of parks spaces, pathways and the conservation of environmentally and culturally significant lands.
4. Mobility – pedestrian and cyclist circulation, the future transit network and street network
This section will provide safe, direct and well-connected options for moving around the plan area, either by walking, wheeling, driving or taking transit.
5. Utility infrastructure
How the plan will be serviced in a safe, suitable and efficient manner for water, sanitary and storm servicing.
6. Climate mitigation and adaptation policies
This section of the plan will provide information on how the City’s Climate Strategy is being incorporated, considered and monitored throughout the life cycle of this community.
7. Other relevant policies that will guide development
Additional policies, guidelines and standards could also be included and will be informed by the technical review, participant engagement and specific (localized) conditions of the plan area.
How do ASPs fit into citywide strategies for growth?
ASPs require significant City resources, so the decision to initiate a new or amended ASP is considered within the context of The City’s overall City Planning Policy Roadmap and Citywide Growth Strategy.
Citywide Growth Strategy focuses on how and where Calgary invests in growth to achieve the long-term vision described in the Municipal Development Plan and Calgary Transportation Plan, and Council’s priorities of economic, social and climate resiliency.
Learn more on how ASPs fit into Citywide Growth Strategy through New Community Growth in Calgary.
How are ASPs approved?
ASPs are long-term planning documents. As such, they promote a vision for a community and guide how the vision will grow.
ASPs may be amended from time to time. These amendments can be initiated by the City of Calgary or an Outline Plan/Land Use Amendment application.
When an application is submitted, the ASP is consulted for guidelines on what can be approved for a site. The site and environmental conditions of an area will be assessed before an application for outline plan, land use amendment, or development permit is approved.
Where can I find other ASPs?
What is a complete community?
A complete community is one that is fully developed. It meets the needs of residents through an entire lifetime.
"Complete communities include a full range of housing, commercial, recreational, and public spaces. A complete community provides a physical and social environment where residents and visitors can live, learn, work and play.” – Municipal Development Plan.
How is the City of Calgary able to support business and investments in new communities?
The City does not mandate when and how businesses within the sector locate or expand. With public policy, it ensures the locations are protected to meet future needs of the business. This includes locations for offices, institutions, retail and industrial development.


