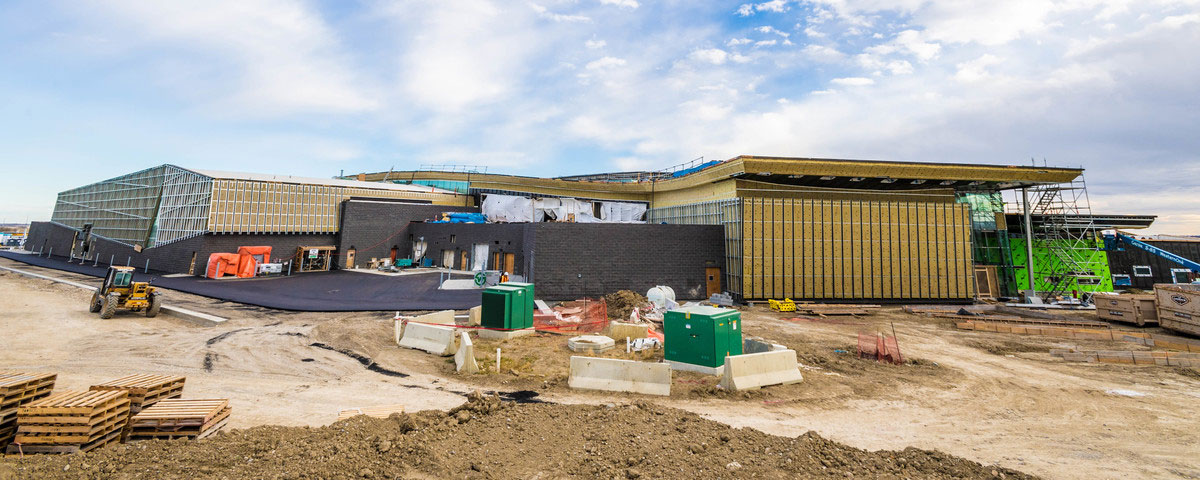Recreation Capital Investment Strategy
Capital Investment Strategy
Administration developed a revised capital investment strategy for multi-use amenities to accommodate the demand for facilities, leveraging available restricted municipal funding to address:
- the service gap for practice and play space in new and established areas of Calgary
- aging recreation infrastructure and associated service inefficiencies, and
- equitable distribution of in-demand amenities throughout Calgary.
Investments in Recreation
Proposed investments will increase access to recreation opportunities for underserved areas in Calgary, allowing more Calgarians to be more active, more often.
Summary of Proposed Projects
Economic benefits are calculated using Infrastructure Calgary’s Economic Impact Assessment model. Service benefits are calculated using Calgary Recreation’s Triple Bottom Line Cost-Benefit Analysis tool and are based on projected annual facility visits.
Northeast Athletic Complex
| Project | Northeast Athletic Complex |
|---|---|
|
Description |
Phase 1 of the Northeast Athletic Complex will feature a dedicated cricket field, four multi-use rectangular artificial turf fields to accommodate a wide range of field sports and supporting amenities such as parking, green spaces, plaza, pathways. Phase 2 of the project will introduce an indoor fieldhouse. |
|
Additional information |
Northwest Athletic Park at Rocky Ridge
| Project | Northwest Athletic Park at Rocky Ridge |
|---|---|
|
Description |
Approved by Council in 2012, the Rocky Ridge Recreation Facility Master Plan identified the proposed athletic park to meet the need for practice and play space in the region. It will address the unmet need for playfield surfaces in northwest Calgary with two outdoor multi-use sports fields and supporting amenities (washrooms, parking, and lighting). |
|
Additional information |
Soccer Centre dome & artificial turf field upgrade
| Project | Soccer Centre dome & artificial turf field upgrade |
|---|---|
|
Description |
The Calgary Soccer Centre (CSC) currently has three outdoor artificial turf fields and one outdoor natural turf field. This project will upgrade the outdoor natural turf field to an artificial turf field and cover it with an air-supported structure (dome). We also will be upgrading the parking lot and storm water management at CSC. |
|
Additional information |
Southwest Fieldhouse at Belmont
| Project | Southwest Fieldhouse at Belmont |
|---|---|
|
Description |
The regional fieldhouse will include a multi-sport rectangular field and supporting amenities (i.e. dressing rooms, spectator seating, circulation space and food service). It will form part of a master planned community hub that will include a multi-amenity recreation facility and library. It will be located adjacent to a future high school and close to a future LRT station. |
|
Additional information |
Glenmore Twin Arena in West Calgary (Stu Peppard Arena replacement)
| Project | Glenmore Twin Arena in West Calgary (Stu Peppard Arena replacement) |
|---|---|
|
Description |
The new Glenmore Twin Arena will include two NHL-size ice sheets, spectator seating, team rooms, a multipurpose room, a classroom, support space and spectator areas. |
|
Additional information |


