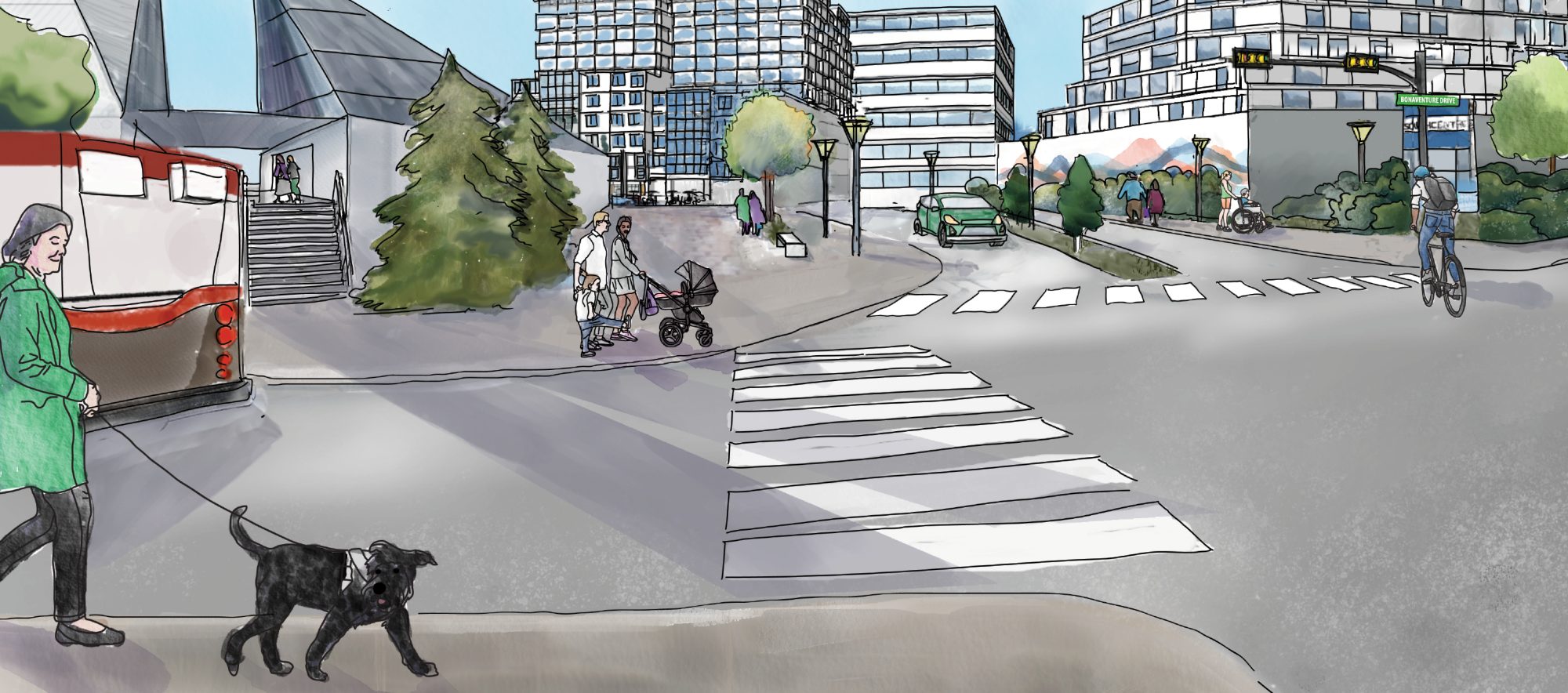Chapter 2: Enabling Growth
In the Plan, the Urban Form and Building Scale Maps outline the type and scale of development that make sense in areas within the Heritage communities.
Map 3: Urban Form
In the Plan, Map 3: Urban Form illustrates the general location of urban form categories and how they apply across the Plan Area. These categories outline the primary community functions and land uses (housing, commercial, industrial, regional campus, parks, civic and recreation and natural areas), and relevant policy considerations for the Heritage Communities.
Map 4: Building Scale
Map 4: Building Scale illustrates the general building height and massing within the Plan Area, which support the primary function shown in Map 3: Urban Form. Policies for building scale are provided in Section 2.3 Scale Modifiers.
Use the vertical slider to scroll from left to right to view Map 3: Urban Form or Map 4: Building Scale.
Click each label for details.
Consult the Heritage Communities Local Area Plan for the most up-to-date version of the Urban Form and Building Scale maps.


