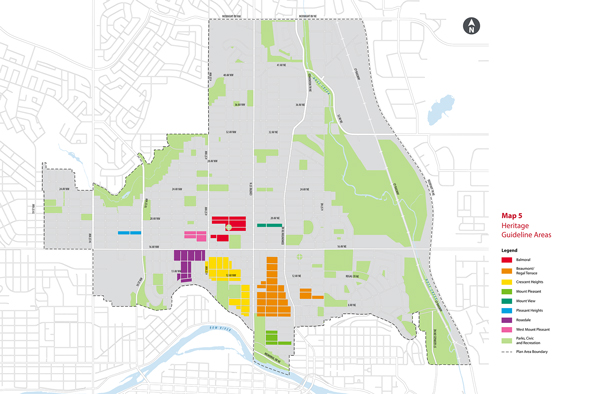Chapter 2: Enabling Growth
In a local area plan, the Urban Form and Building Scale Maps outline what type and scale of development that makes sense where.
Map 3: Urban Form
In the Plan, Map 3: Urban Form illustrates the general location of urban form categories and how they apply across the Plan Area. These categories describe the primary community functions and land uses (housing, commercial, industrial, regional campus, parks, civic and recreation and natural areas) as well as policy considerations for the North Hill Communities.
Map 4: Building Scale
Map 4: Building Scale illustrates the general building height and massing within the Plan Area, which supports the primary function shown in Map 3: Urban Form. Policies for building scale are provided in Section 2.3 Scale Modifiers.
Use the vertical slider to scroll from left to right to view Map 3: Urban Form or Map 4: Building Scale.
Click each label for details.
Consult the North Hill Communities Local Area Plan for the most up-to-date version of the Urban Form and Building Scale maps.
Heritage Guidelines

The Heritage Guideline Areas Map details specific areas that have concentrated groupings of heritage assets. In these areas, both new developments and major exterior renovations to existing buildings are made subject to a discretionary review and approval process by The City. The application design guidelines also promote the integration of historic design characteristics found in local heritage assets.
Consult the North Hill Communities Local Area Plan for the most up-to-date version of the Heritage Guidelines map.
View the Heritage Guideline Areas MapFollowing the approval of the North Hill Communities Local Area Plan (LAP), Heritage Guidelines were approved by Council on December 6, 2022. The Heritage Guidelines can be found in section 2.6 Heritage of the North Hill Communities LAP.
Starting in November 2021, we worked with interested or impacted groups and individuals in the North Hill Communities area to create Heritage Guidelines for areas in the North Hill Communities that have concentrated groupings of heritage assets.
Heritage assets are privately owned structures, typically constructed prior to 1945. They significantly retain their original form, scale, massing, window/door pattern and architectural details or materials. Feedback received during online engagement for the Heritage Guidelines can be found in the What We Heard Report.
The Heritage Guidelines are intended to apply to new development and significant renovations in the Heritage Guideline Areas. The Heritage Guidelines address general characteristics of buildings rather than enforcing strict architectural rules.
Although the design of new development needs to be sensitive to and respect existing heritage assets, the intent of the Heritage Guidelines is not to require new development to have an historic appearance. Instead, the Heritage Guidelines are written to encourage modern development that is highly contextual and echoes the past context established by existing heritage assets.
The North Hill Communities Heritage Guidelines address four overarching building elements:
- site and landscape design;
- roofs and massing;
- front façades; and
- windows, materials and details.
To see if a property is in a Heritage Guideline Area, please refer to the Land Use Bylaw maps.
Example of front façades within a Heritage Guideline Area.
Example of front setback and tree planting within a Heritage Guideline Area.
Example of windows, materials and details within a Heritage Guideline Area.
Click to expand image.


