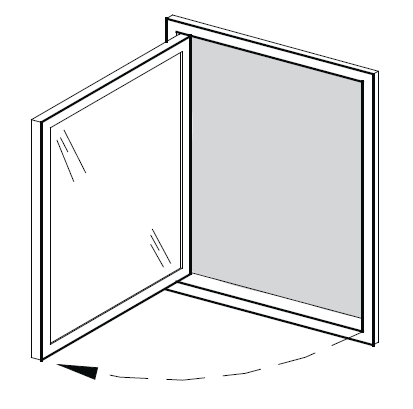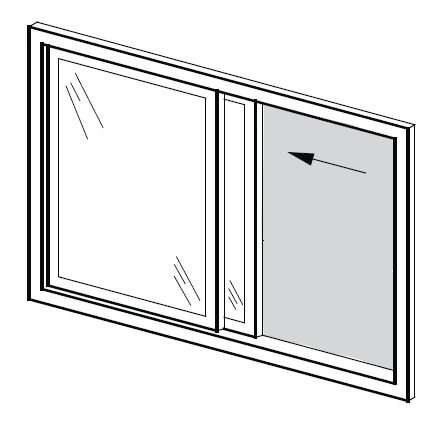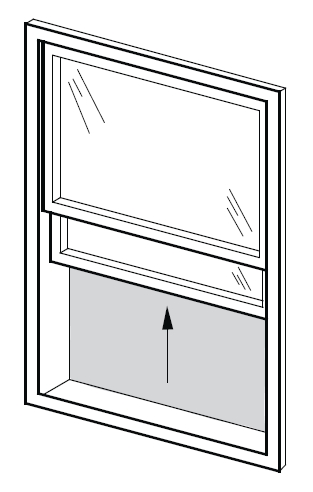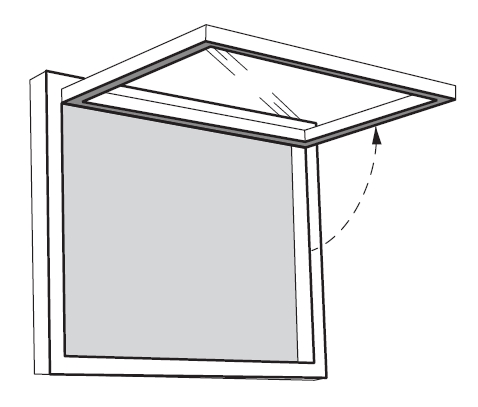Adding a secondary suite
Before you apply
Use this page to help guide you through submitting a complete application. We will explain when you need a permit, what permits you need, what your application requirements are and go over some common rules relating to your project.
Do you need a permit?
Yes, you will need:
- a building permit
- a separate electrical permit for all electrical installations and renovations
Building safety approval (building permit)
Building safety approval is to make sure that the structure meets building safety requirements. Review the construction (building code information) section of this page for more information.
Electrical permit
You need a separate electrical permit for all electrical installations and renovations.
- If you are doing the work yourself, you may be eligible for a homeowners electrical permit. Review the electrical wiring section of homeowner electrical and plumbing permits for more information.
- If you are hiring someone to do the work for you, they will need to apply for the permit. Visit our hiring a contractor page for more information.
- If you are a contractor, visit our trade permit contractor page for more information.
When do you need additional permits?
You may require additional permits depending on if it meets the rules of the Land Use Bylaw or if you are doing any additional work including electrical or plumbing.
Planning approval (development permit)
If secondary suites are listed as discretionary in your district, or your design or location does not meet land use bylaw specifications, you will also require planning approval (development permit). To find out if you need a development permit, search your address using the tool in where are you building?
Plumbing permit
A separate plumbing permit is required for all new plumbing installations, as well as when extending or altering any existing plumbing systems.
For more information about what type of electrical work a homeowner may obtain a permit for, review the homeowners permits eligibility and plumbing permit sections.
For information for contractors, visit the trade permit contractor information page.
Permit costs and timelines
Find out which permits you need to complete your secondary suite, how much they will cost, and the approval timelines.
What are the rules when designing your project?
The following information will help you prepare your building permit application, and make sure it meets the City’s requirements.
Where are you building?
-
Secondary Suite Incentive Program
The Secondary Suite Incentive Program supports safe housing for all. The program will provide up to $10,000 per qualifying homeowner.
What is a secondary suite?
A self-contained residence with two or more rooms and includes a kitchen, living, sleeping and sanitary facilities.
All suites must have:
- Bedrooms with proper egress windows
- A separate bathroom
- Separate cooking facilities
- An entrance that is accessible from outside without passing through the main dwelling unit. A shared stairwell is acceptable, but each unit must have a private entrance.
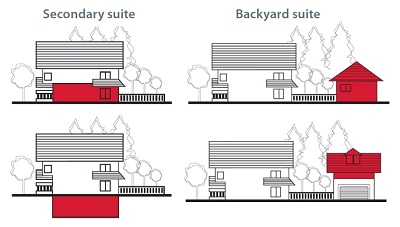
-
Suite talk: Answering your secondary suite questions
November 20, 2024Gain insights on developing a secondary suite by attending a presentation and extended live Q&A! City experts will answer your questions about safety requirements, legalizing a suite, the Secondary Suite Incentive Program and more.
General suite rules
Number of suites on a property
- There can only be one secondary suite within each dwelling unit.
- A backyard suite and a secondary suite cannot be located on the same property
- You must indicate on your plans:
- The location of the amenity space for the suite
- The location and size of parking being provided for the suite
If you have questions or need clarification on the Land Use Bylaw rules, or have general permit questions, please contact the Planning Services Centre.
Construction information (building code) to consider when designing your building
The current National Building Code – Alberta Edition identifies safety considerations that must be in place in any secondary suite.
Ceiling and door heights
There must be a minimum floor to ceiling height of 1.95 m for basement suites.
- Ceiling heights can be reduced to 1.85 m where ductwork and beams make drop ceilings necessary.
- Doors within the suite may be reduced to 1.89 m where required.
Separation of suites
Preventing the spread of smoke and fire is essential for safety. The building code requires the installation of a smoke tight separation between the main residence and suite, in any common spaces and/or the furnace room.
Doors installed in common spaces, furnace room or between dwellings must be solid core wood at least 45mm thick and have a self-closing device on the door.
- Installing a minimum of 12.7 mm (½") thick drywall on the ceiling and on both sides of wall studs that separate a suite from main residence. All drywall joints must be taped and filled with drywall compound to provide a smoke tight joint.
- Installing a minimum 12.7 mm (1/2”) thick drywall on the ceiling and on both sides of wall studs of the mechanical room. All drywall joints must be taped and filled with drywall compound to provide a smoke tight joint, and any penetrations must be appropriately sealed.
Additional requirements for smoke-tight separation
- The mechanical room must have a solid door with a self-closing device. The path of travel to an exit door cannot pass through a mechanical room.
- Any services such as pipes or ductwork, which pass through a protective separation, need to be tightly fitted and sealed with drywall compound or sealant.
- In retrofit situations, existing mechanical rooms may have obstructions that make a smoke-tight separation difficult to construct. One option may be to remove all existing HVAC ducts to ease the installation of 12.7 mm (½”) drywall. Once the separation is constructed, new holes may be cut where required to install ductwork.
- Double wall (B-Vent) chimneys will require minimum 25.4 mm (1”) clearance to ½” drywall and tightly fitted sheet metal fire stop to maintain the smoke separation.
- Single wall vent connectors will require minimum 152.4 mm (6”) clearance to ½” drywall.
Sound proofing
Each dwelling must be separated and constructed using sound proofing materials to minimize noise transfer between units including:
- Filling joist spaces with sound-absorbing material of no less than 150mm nominal thickness.
- Filling stud spaces with sound-absorbing material, ensuring there is a resilient channel on one side of the separation spaced 400 or 600 mm o.c.
- Having no less than 12.7 mm thick gypsum board on the ceiling and both sides of the walls .
- Providing an STC rating of not less than 43, (refer to NBC-AE) or a separating assembly and adjoining constructions, which together provide an ASTC rating of not less than 40.
Smoke and carbon monoxide alarms
Smoke alarms
- Must be installed at, or near, the ceiling of each floor level in both the primary dwelling and secondary suite.
- Are required in each bedroom, common space and any supplementary spaces including mechanical (furnace) rooms.
- Must be permanently wired to the electrical panel through a circuit that contains lighting or a mix of lighting and receptacles, if that circuit is protected by an arc fault circuit interrupter and/or a ground fault circuit interrupter, the smoke alarms must contain an integral battery (10-year battery) as a secondary supply source.
- Must be interconnected, so the activation of one smoke alarm will cause all units in the secondary suite and a minimum of one smoke alarm to sound in the main residence.
Carbon monoxide alarms
- Should be centrally located in the primary dwelling, the secondary suite, common spaces and mechanical room.
- Should be installed at the height specified by the manufacturer and located within 5 m (16’5”) of any bedrooms.
- Must be permanently wired to the electrical panel through a circuit that contains lighting or a mix of lighting and receptacles, if that circuit is protected by an arc fault circuit interrupter and/or a ground fault circuit interrupter, the carbon monoxide alarm must contain an integral battery (10 year battery) as a secondary supply source.
- Must be interconnected, so the activation of one carbon monoxide alarm will cause all units in the secondary suite and a minimum of one carbon monoxide alarm to sound in the main residence.
An electrical permit is required if installing additional wired smoke alarms, carbon monoxide alarms and combination smoke/carbon monoxide alarms.
Entry and exit points
The main residence and suite must have at least one exit that leads directly outside. This may be a door that leads to an exterior stair or a door to a common set of interior stairs that is separated from both the main residence and suite.
- A stairway used in an exit requires a minimum width of 860 mm and must have at least one handrail.
- Handrails should be mounted between 865 mm and 1070 mm above the stair. The height is measured vertically from the front edge of the stair tread.
- At least one light fixture that can be switched both on and off at the top and bottom of the stairs is required.
- A landing must be provided at the top and bottom of all stairs. The landing must be at least 860 mm long and at least as wide as the stairs.
- Doors serving the exit are required to be a minimum of 810 mm wide and 1.89 m high. Utility rooms, laundry rooms, furnace rooms and all other doors leading to the exit must also be at least 810 mm wide.
Bedroom egress windows
Each bedroom must have at least one window that can be fully opened and used to escape during an emergency, such as a fire. Information about the window, including if it is existing, proposed, the size and type must be included on your plans.
- The windows must be openable without the use of keys, tools, or special knowledge and without the removal of sashes or hardware.
- The window must have an unobstructed opening of 0.35 m2 (3.8 ft2) in area and no dimension less than 380 mm (15").
- If a casement-type window is used, it must swing open a full 90 degrees.
- Refer to Building Advisory A19-005 - Egress Window Guidelines for more details.
Exterior stairways and protection of secondary suite exits
You must ensure your suite tenants can safely exit in the event of a fire or emergency. There are additional requirements to consider when the only exit for a suite is served by an exterior staircase, where a window or opening is located directly above the stairway:
- Option A: Installing glass block or wired glass in fixed steel frames on the windows of the primary home.
- Option B: Constructing a roof over the entirety of the exterior exit stair out of solid material such as wood, metal or concrete.
Option A
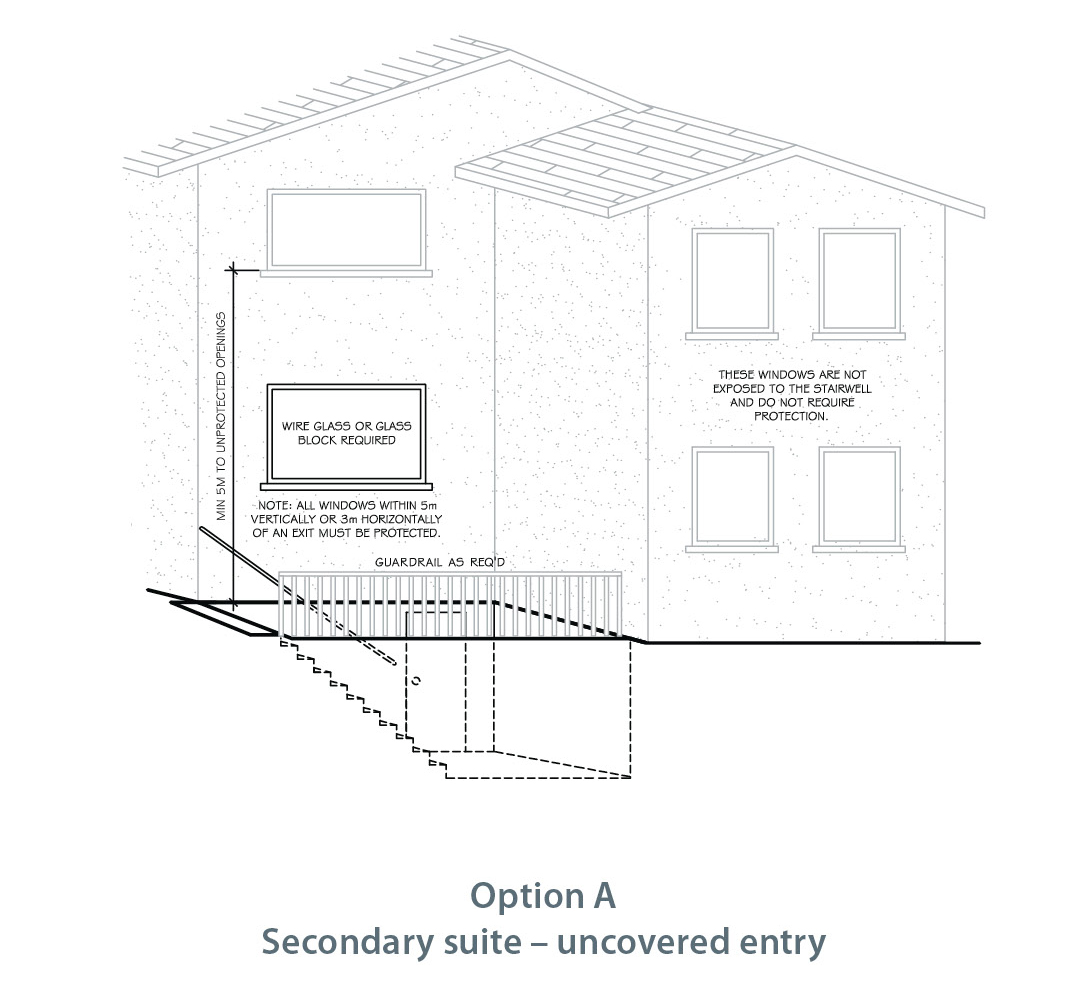
If you install glass block or wired glass:
- Windows that are less than 3 m horizontally and less than 10 m below or less than 5 m above the exit stair need to be protected.
- Windows on the primary entrance that do not expose to the stairwell do not need protection.
- Only fixed, non-operable windows can be protected in this way.
- Bedroom windows must be operable.
Option B
Option B shows an exterior stairwell with a roof providing protection from the window above it.
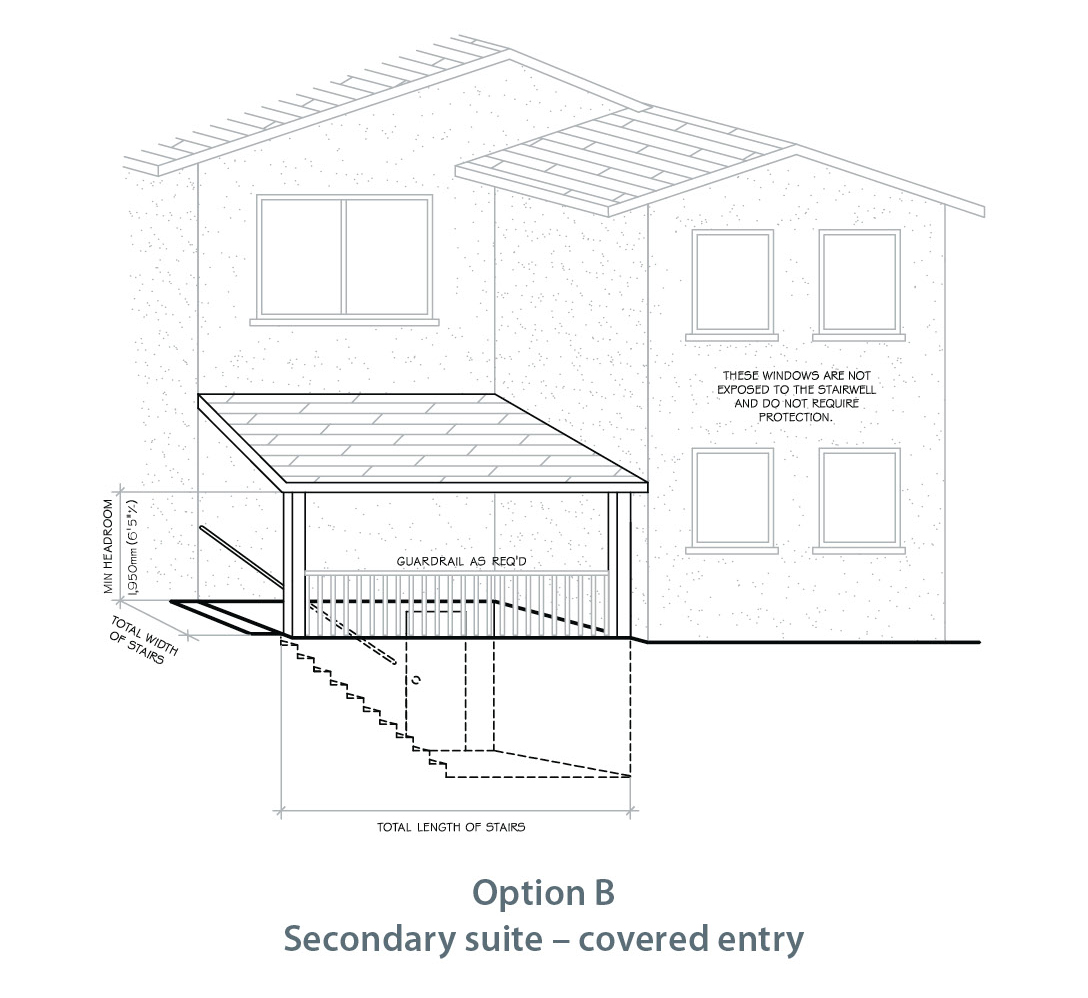
More information on unenclosed exterior stairs can be found on the protection of openings near unenclosedexterior stairs and ramps advisory.
New exterior stairwells and engineering
The National Building Code (Alberta Edition) requires all foundation footings in Calgary to have at least 1.2 m of ground cover for protection.
- New exterior exit stairs must include a shallow foundation design by a registered professional engineer since stairwell excavation impacts the required frost cover.
- Retaining walls required alongside the new staircase opening often retain greater than 1 m of soil. In these cases, the retaining wall may be required to be included in the engineered design.
Plumbing
Secondary suites must have:
- A supply of hot water and at least one kitchen sink, bathroom sink, toilet and a bathtub or shower.
- A back-flow prevention device on the branch drains of the sanitary sewer line.
For more information, refer to the following advisories:
Electrical
A common electrical panel can serve both suites, provided there are no shared branch circuits between the suites. It is recommended the electrical panel be in a common area, or that each tenant has access to the electrical panel.
- Use the secondary suite electrical load calculation sheet to ensure your current electrical service is adequate.
- Before an electrical permit rough-in inspection occurs, the form should be emailed to us.
- If the main electrical service must be increased from 60 amps, 100 amps, or 200 - amp service, please have your Contractor contact ENMAX.
Airport vicinity protection area (AVPA)
On a property located inside the airport vicinity protection area (AVPA), the suite must be located in the basement of an existing single family development.
Chat with us, or contact the Planning Services Centre at 403-268-5311 for more information about secondary suites in the AVPA.
How to prepare your application
1. Prepare the application details
You will need to know:
- The project address
- Who is applying (the homeowner or someone representing the owner)
- Who will be doing the work (contractor, homeowner)
- What you are applying for
- Project details, including the size of the building
2. Prepare the required documents and plans
Specific drawing and supporting document requirements are listed on the permit checklist. You must provide all the required drawings and documents when you submit your application.
Building permit application requirements
Supporting documents
1. Asbestos abatement form: This form only needs to be completed for houses built before 1990.
Plans
Sample drawings have been provided to assist you with completing your requirements – you should provide everything listed on the checklist as shown on the Sample Drawings.
- Site plan
- Tip: You can modify a Real Property Report (RPR) to use as your site Plan.
- You must note where the suite amenity space, parking and suite entrance are located
- Floor plans
- You will need to provide floor plans for each floor of your house (i.e. basement, main floor, second floor, etc)
- Label the purpose of how each room is used (i.e. kitchen, bathroom, bedroom, etc)
- Size, type and operation of windows for the suite
- Label the area of the secondary suite (in square feet or square meters)
- Elevations
- An elevation drawing is a 2D view of the exterior walls of the house
- Indicate the locations and dimensions of all windows, doors and exterior stairs
- You will need to provide elevation drawings of each side of the house
Development Permit application requirements
Supporting documents
- Abandoned well declaration
- A map of the subject property showing the presence or absence of Abandoned Well Locations on GeoDiscover Alberta’s Map Viewer must be included with the form.
- Reference the user guide to finding abandoned wells for more information on how to locate your property.
- Public tree discolsure statement
- Indicate yes or no if there is a public tree on the City lands within six meters of and/or overhanging your property.
- If there are public trees, show these trees on your site plan and complete the rest of the form.
- If you are not sure if there are public trees, you can use the city’s Tree Map (may not be up to date for your property) or contact 3-1-1 for a development tree inquiry.
Plans
Sample drawings have been provided to assist you with completing your requirements – you should provide everything listed on the checklist as shown on the Sample Drawings.
- Site plan
- Tip: You can modify a Real Property Report (RPR) to use as your site Plan.
- You must note where the suite amenity space, parking and suite entrance are located
- Floor plans
- You will need to provide floor plans for each floor of your house (i.e. basement, main floor, second floor, etc)
- Label the purpose of how each room is used (i.e. kitchen, bathroom, bedroom, etc)
- Size, type and operation of windows for the suite
- Label the area of the secondary suite (in square feet or square meters)
- Elevations
- An elevation drawing is a 2D view of the exterior walls of the house
- Indicate the locations and dimensions of all windows, doors and exterior stairs
- You will need to provide elevation drawings of each side of the house
Apply
Tips for a smooth application process
Before you apply
Download the checklist and check each application requirement as you prepare to submit your application. Items listed on the checklist are the minimum requirements. We might need more information after we review your application.
Provide all required documents on the checklist, including drawings, supporting material, and any additional forms. If you are not sure if something is required, contact the Planning Services Centre.
Use sample drawings to review what you need to include on your plans
Double check your documents are completed and make sure you have all required items on your plans before you upload them
After you apply
The Planning Services Centre may contact you for more information required for your application. Follow-up on requests for more information as quickly as possible.
Use the Job Access Code (JAC) to check status updates for your application on calgary.ca/vista
- You’ll get a JAC by e-mail after you’ve submitted your application. If you did not receive a JAC number, contact the Planning Services Centre.
- Checking your application’s status using your JAC will provide you with timely updates about the status of your application
What is a complete application?
A complete application means that you have provided all the necessary requirements for our teams to complete their reviews. You should provide everything listed on the Complete Application Requirement List and the Guide to a Complete Application (if applicable), including plans, supporting documents and payment.
An application for a permit may be refused if, within ninety (90) days from the date of receipt, if adequate information and documentation is not supplied as requested by the Safety Codes Officer. Should a permit be considered for refusal, the applicant will be given notification in writing and 30 days to resubmit the missing information. For more information, please review Building advisory A19-002 building permit complete application.

Apply online
To apply online, you need a myID account. Create a myID account..
Apply in-person
Complete the application form.
Once you have gathered all required documents, you can apply for your permit in person by visiting the Planning Services Centre.
After you apply
How to check the status of your permit
After you submit your application online, you will get a confirmation email with a Job Access Code (JAC).
To track your application and check its status, enter your Job Access Code in Vista.
If you need help or have questions, contact our Planning Services Centre.

What Inspections do you need?
Two inspections are required for secondary suites.
Framing (rough-in) inspection requirements
- Install and complete any structural changes.
- Install and complete all the wall and ceiling framing.
- Install proposed windows and exterior doors.
- Install and complete any HVAC changes.
- Rough in, install and complete all plumbing and electrical components that are required under associated permits.
- Have requested documentation on site.
- Do not install insulation, vapour barrier or drywall over any work that requires inspection prior to concealing.
Final inspection requirement
The construction should be completed, and the suite should be ready for occupancy.
Electrical trade permits
The following tasks must be completed before booking an inspection. Please note it is not necessary to have drywall installed for a final inspection.
Please review the green service label policy to determine if you require a green service label (sticker).
Rough-in requirements
- Have all wiring and interior of outlet boxes readily visible.
- Remove vapour barrier and insulation where it’s covering any wiring. The exception is for wiring fished into walls.
- All wiring must be supported.
- Remove outer sheath of wiring and terminate all wiring into outlet boxes and fixtures.
- Ensure all splices are made and all grounding is complete in outlet boxes and fixtures.
- Do not secure devices (plugs, switches) to outlet boxes. Leave all wiring and terminations visible.
- Cables may be terminated into the panelboard, but wires should not be on breakers.
- Never energize exposed wiring.
- Rough and underground inspections should be combined.
- Expose the trench on at least one end to confirm depth.
- Access must be provided to all areas where electrical work has been completed.
- For secondary suites, use the secondary suite electrical load calculation sheet to ensure your current electrical service is adequate. When complete, please email the form to us. If the main electrical service must be increased from 60 amps, 100 amps, or 200 - amp service, please have your Contractor contact ENMAX.
Final requirements
- Do not have any exposed live wiring.
- Install all devices, receptacles and light fixtures.
- Any open outlet boxes or unfinished wiring must be properly secured and installed in a junction box with an approved splice cap and a junction box cover.
- Install, terminate and energize all breakers, if safe to do so.
- Complete the panelboard breaker directory, all breakers must be labeled correctly.
- Access must be provided to all areas where electrical work has been completed.
For more information, review the homeowner electrical wiring guide.
Plumbing trade permits
What you need to complete before you call for each plumbing inspection:
Rough-in inspection
- Install and complete all plumbing drainage and venting.
- Install and connect water lines to the rest of the water distribution system.
- Properly support all drains, vents, and water lines.
- Install the bathtub/shower valve.
Final inspection
- Install and ensure all fixtures and equipment are ready for use.
- Ensure the bathtub and shower water temperature does not exceed 49 degrees Celsius.
- Seal all piping designed for future fixtures with an approved plug or cap.
- Provide a shut off valve for all toilets.
HVAC / Mechanical trade permits
Following an inspection, The City’s safety codes officer (SCO) may identify corrective action to comply with the National Building Code (Alberta Edition). In place of a re-inspection, the SCO may provide an option to submit a verification of compliance (VOC).
How do you book your inspections?
Visit building inspections for information on how to book, cancel or reschedule an inspection, permit expiry and the requirements for each inspection type.
Homeowners
Make changes to your permit
Suites FAQs
Suite registry FAQ
What is the secondary suite registry?
The secondary suite registry is an online, searchable list identifying legal and safe secondary suites in Calgary. These suites have been registered and inspected to meet Alberta’s safety code requirements. View the suite registry bylaw and go to secondarysuites.calgary.ca to view the registry.
What is the goal of the registry?
The registry aims to build awareness with Calgarians about the importance of public safety, and the safety features of a legal secondary suite. Suites that have been inspected by The City and meet the requirements under Alberta’s safety codes provide the necessary measures to help protect lives.
What are the advantages of the registry and sticker for owners?
Registered secondary suites are listed on The City’s website and receive a numbered sticker that can be posted at the main entrance of the suite. Owners can use the registry and sticker as a means to promote their suite to current and future residents.
Is there a cost to be on the registry?
Currently there is no cost for the Registry as the fees have been waived through the Secondary Suites Amnesty Program until December 31, 2026.
How do I get a secondary suite sticker for my suite?
Please note it will take two to three weeks after the final inspection to receive your sticker in the mail.
Where do I place the sticker on my property?
We recommend placing the stickers on the entry point of the suite. This informs current and future residents that suite is part of The City’s registry program.
If the property is sold, does the registry transfer to the new owner?
Yes. The registry is connected to the address containing the legal and safe secondary suite.
How long is the sticker valid for?
There is no expiry date.
Can I make modifications to my secondary suite after the building permit is approved?
Any changes to your secondary suite could require additional permits and inspections. To ensure modifications meet the requirements of Alberta’s safety codes and do not alter the safety features of your suite, contact The City’s Planning Services Centre at 403-268-5311 for assistance.
What penalties might I face for owning an unsafe suite?
Safety is always top priority for The City. Our inspectors work collaboratively with secondary suite owners, and we determine appropriate timelines to complete work. However, if owners of illegal suites do not comply with minimum safety standards, we may take legal action.
Can I be removed from the registry?
The City investigates all complaints, should your secondary suite be found to no longer comply with Alberta’s safety codes, your suite will be removed from the registry.
Suite addressing FAQ
The City of Calgary requires the assignment of a separate address for secondary suites to supplement the basic address of the main dwelling. The identifier for the secondary suite may be alphabetical or numeric. Suite numbers are shown at the start of the address for the following purposes:
Emergency response and wayfinding
If an emergency event occurs in the secondary suite, every second counts and a precise location will assist the emergency responders to locate the suite.
Current and future utility hookups
Utility hookups require the exact suite address where the utilities will be hooked up and for the utility bill to be sent.
Applications for future business licences
A requirement of a business licence is to have the exact suite address to where the business will be operating. Although there might not be a business operating out of the secondary suite at this time, an address will still be created to enable a business to be licenced at the suite when needed.
Applications for future short-term rentals
Although the secondary suite might not be used as a short-term rental at this time, a new address will still be created to enable a suite to be licenced for a short-term rental when needed. The licence requires the exact suite address and not the main dwelling address.
Canada Post and other mail delivery services
Although not a City of Calgary requirement, having a separate address for the secondary suite will assist in the delivery of mail to the correct dwelling unit.
Suite density FAQ
What is the difference between a secondary or backyard suite and a dwelling unit?
A dwelling unit is the primary home for the property. Dwelling units come in many forms like an apartment, single-detached house, semi-detached house or rowhouse.
Suites are spaces used as separate living quarters from the primary home on a property. They can take form as a secondary suite or a backyard suite.
Secondary suites are located within the primary home. They are typically located in the basement but may also be located on the main or upper floors or above an attached garage.
Backyard suites are physically separated from the home and located in the property’s backyard. They are typically built on top of a detached garage but can also be on the ground floor attached to a detached garage or in an independent structure.

A suite must be approved with a primary home. They are not separate dwelling units, meaning these suites can’t be subdivided or sold separately from the primary home.
Will my property tax increase with the development of a secondary suite or backyard suite?
Property tax is calculated and billed annually using the property’s assessed value, as found on your property assessment notice, and the Council-approved property tax rate. Home improvement projects (i.e. basement development) or adding livable space to your home may increase your property taxes. If you have questions about property tax, contact 311.
What are the parking requirements for suites?
Under the current Land Use Bylaw, suites require a minimum of one motor vehicle parking stall. This requirement is reduced in some land use districts where certain conditions are met, like proximity to transit or where the main dwelling has two or more parking stalls. For more information specific to your parcel, please call the Planning Services Centre at 403-268-5311.
How does the change of the base land use from R-C1 to R-CG affect secondary suites?
Properties that do not have a rowhouse or a townhouse may now have both a backyard suite and a secondary suite. Allowing Calgarians to build more housing on their property helps our city adapt to change. It also provides a variety of housing options. For more information on the zoning changes, please visit calgary.ca/rezoning.
Suite services FAQ
Does my secondary suite get its own blue, black and green carts?
- Any residential dwelling which currently receives City residential blue, black and green cart service and has a secondary suite can add additional carts to ensure there is adequate cart capacity to sort your household waste properly.
- More information on who qualifies for additional carts and how to request them please visit this page.
Planning Services Centre
Hours:
Monday - Friday
8 a.m. - 4 p.m. (MT)
Live chat:
calgary.ca/livechat
Call:
403-268-5311
In person:
Planning Services Centre,
3rd floor, Municipal building
800 Macleod Trail SE
Book an eAppointment for in person services at appointment.calgary.ca
Legal and safe suite registry
Check the Secondary Suite Registry to find or verify a legal suite in Calgary.
Registry suites include all necessary permits and have been inspected to meet Alberta's Safety Code requirements. The registry is continually updated as we approve suites.
If an operating suite does not appear on the registry, you can contact Customer support to submit a complaint.
Click before you dig
Always contact Utility Safety Partners before you dig. Submit a locate request online or call 1-800-242-3447 for more information.


