Public plazas
A space for gathering, dining and shopping
More than an event centre, Scotia Place is where people connect, visit throughout the year and enjoy Calgary’s blue sky.
The outdoor spaces around Scotia Place are inspired by Indigenous cultures and the importance of this ancestral land to Indigenous peoples. As well, they showcase the natural landscapes of the Bow and Elbow River valleys.
It is a place that embodies our shared purpose – to gather.
Scotia Place is one of the few event centres in North America, where the outside is designed with places for people, on all four sides. By placing all the loading and unloading inside and underground – including parking for tour and team buses – and lowering the event and ice surface 35 feet below ground, there are vibrant and engaging outdoor spaces surround the building.
By lowering the bowl and loading areas, there are no barriers between people moving inside and out. It gives visitors more opportunities to enjoy Scotia Place, whether they have a ticket to a show or are coming by to experience the area.
Experience Scotia Place around all four sides with its south indoor and outdoor plazas, multiple dining options along the west and north sides, and access the community rink from the east.

The south plaza is inspired by the “Home Fire” and Calgary’s western views, as the mountains transition to the plains.
The west end shows elements of a flowing river from its headwater, much like the head waters of the Elbow and Bow Rivers. As the river design moves east, the landscaping will also include plants that transition from the mountains to the foothills to Alberta’s plains. The area has a number of design features that help create this welcoming space:
-
Outdoor screens
Everyone’s invited!Starting at the west end, by the southwest entrance to Scotia Place, a large digital screen allows visitors to have an inclusive fan experience, with or without a ticket.
-
The Home Fire
Share your storyGuests will find a fire represented mid-plaza. It breaks up the glacier ice design of the building, pointing upward to the flame designs and Calgary’s sky above. Sitting next to one of the outdoor event areas, it will be a central location for outdoor concerts and entertainment.
-
Entertainment spaces
Concerts, markets and events for everyoneIn addition to the event and stage area by the home fire, the whole south plaza (as well as the north and west plazas) is a multi-use space. This space can be configured for large or small gatherings. It can also be extended into the street space to make an even larger event space. Farther east, visitors can find more flexible activity spaces that will be further refined through the Development Permit application process.
-
Acknowledging ancestral ground
Connecting with othersLocated close to the Home fire, eight embedded tipi rings will represent the Nations of Treaty Seven and the Urban Indigenous Community of Calgary. The Métis Nation is represented by an embedded rectangle representing a Metis cabin.

Visitors of Scotia Place and the Culture + Entertainment District will have a number of dining options before and after an event, or if visitors wanted to celebrate a special occasion any time of the year. Public restaurants are located on the north and west plazas. They can be accessed from either inside or outside the building. This area also includes the beloved Calgary Flames flagship store.
Bring out your inner foodie and let your taste buds explore what Scotia Place’s unique dining experiences have to offer. With four distinct choices available, conveniently available from both the street and the main floor concourse, guests will find themselves sitting down for a great meal year-round.
-
Dine-in restaurants
Two different sit-down dining experiencesGuests will find two distinct sit-down dining experiences – casual dining and a higher-end option – each featuring outdoor patio spaces.
-
A Fan's feast
A place to celebrateThis sports bar-themed restaurant takes the fan experience to new heights with this two-story sports bar. It will include outdoor seating and a double height viewing screen.
-
Food market
A meet up spaceThis food hall has a number of different food and beverage options and an outdoor patio, open to the public year-round. The Stephenson & Co Grocers building has been relocated and built into the food hall, maintaining its prominence as part of a community’s urban retail street.
-
Calgary Flames team store
Your one-stop shop for Calgary Flames fandomThe retail store is Calgary's authentic team store for the Flames, Hitmen, Roughnecks, Stampeders and Wranglers. The store will also be the home to the goalkeeper’s mask, currently suspended outside from the Saddledome’s northeast corner.
Scotia Place features
Scotia Place
Scotia Place is a premier sports and entertainment venue. Providing a new home for professional and amateur sports teams, arts and culture events, and place for community connections. The event level , which includes the sport/ice surface is 35 feet underground, which allows for a ground level main concourse. This design means all people can have a barrier-free experience when entering the venue.
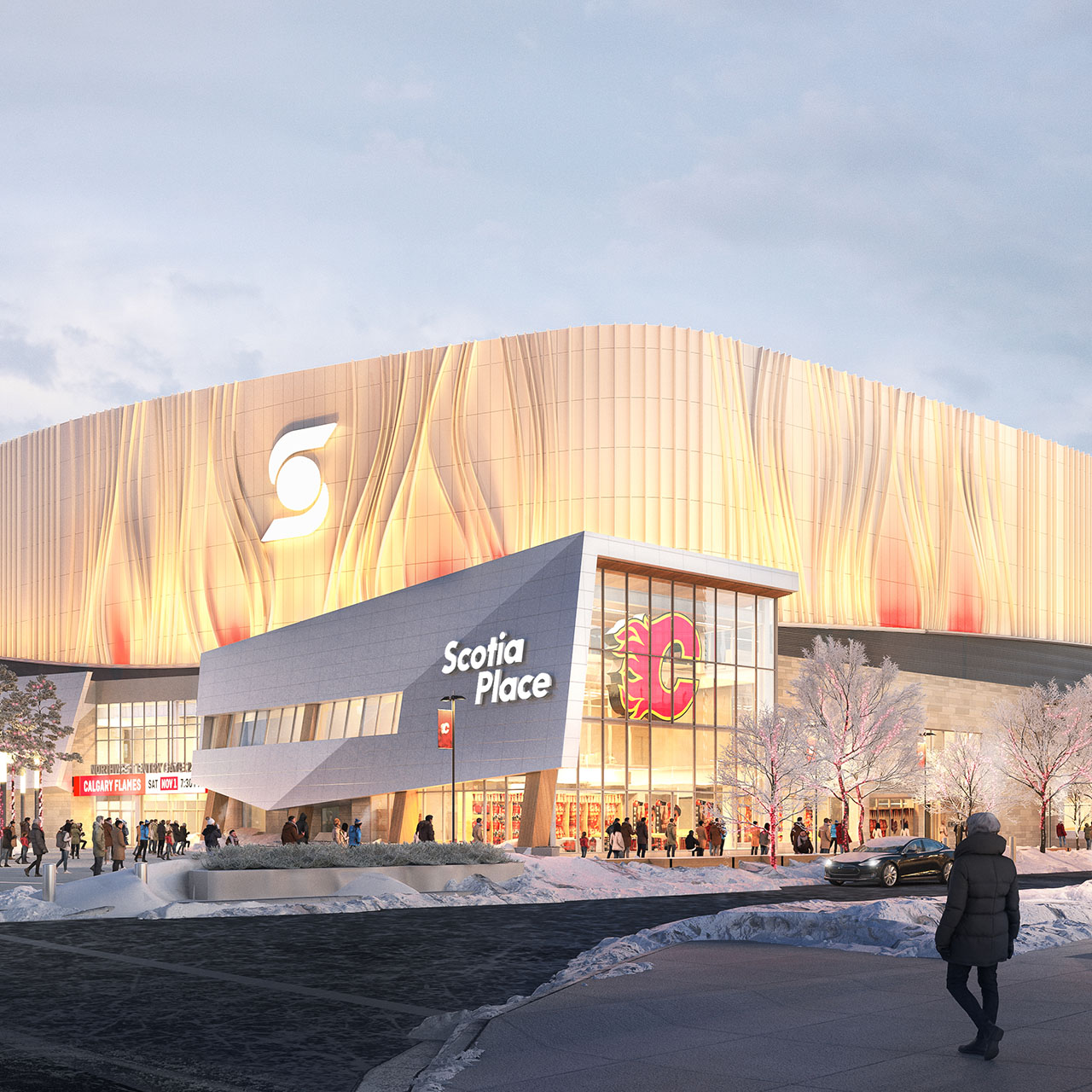
Indoor Community Plaza
In addition to the event and stage area by the home fire, the whole south plaza (as well as the north and west plazas) is a multi-use space. This space can be configured for large or small gatherings. It can also be extended into the street space to make an even larger event space.
Community Rink
It is downtown Calgary’s first indoor community hockey rink. Partially funded by the Government of Alberta, this 1,000 seat community rink will be available to the public during evenings and weekends.
Access to the rink is at ground level, while the rink, which is located 35 feet below ground, and supporting facilities are accessed by elevator and stairs.
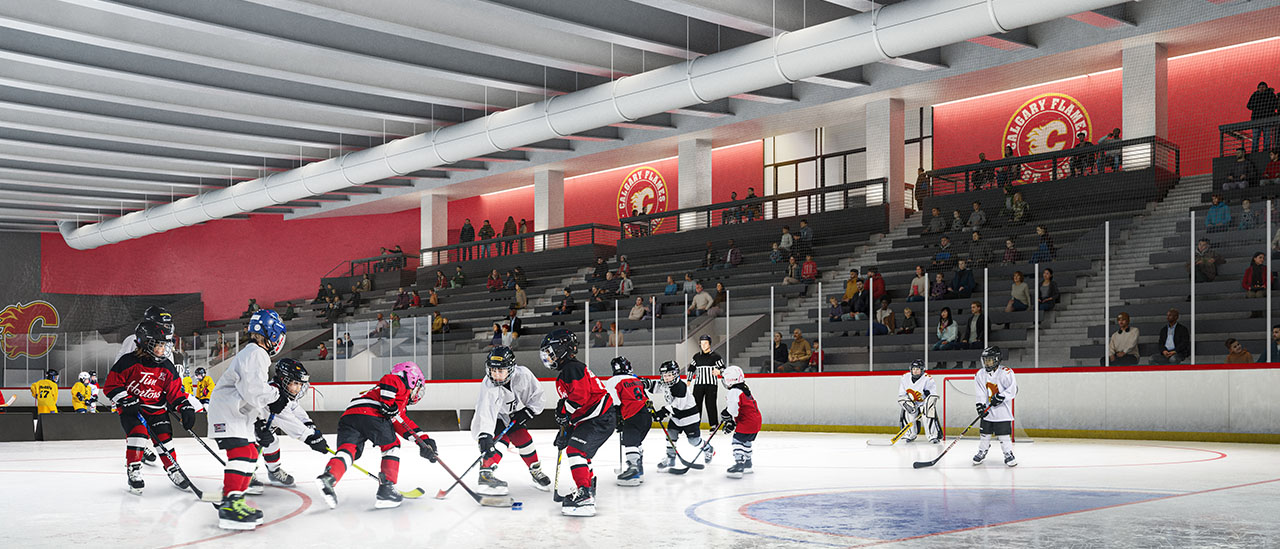
Outdoor Plazas
Plazas for gathering and events are located on the north, south and west sides of the block. Highlights include video screens for public viewings of events, stage areas, and activity areas.
A digital video screen will be in place on the Southwest corner for public viewing parties and events.
The plaza designs will also incorporate public art, including a major piece on the east side facing the Calgary Stampede’s newly opened Sam Centre. A separate process for public art will begin after the Development Permit is approved.
The outdoor plazas also offer a close connection to and from the Elbow River pathway.
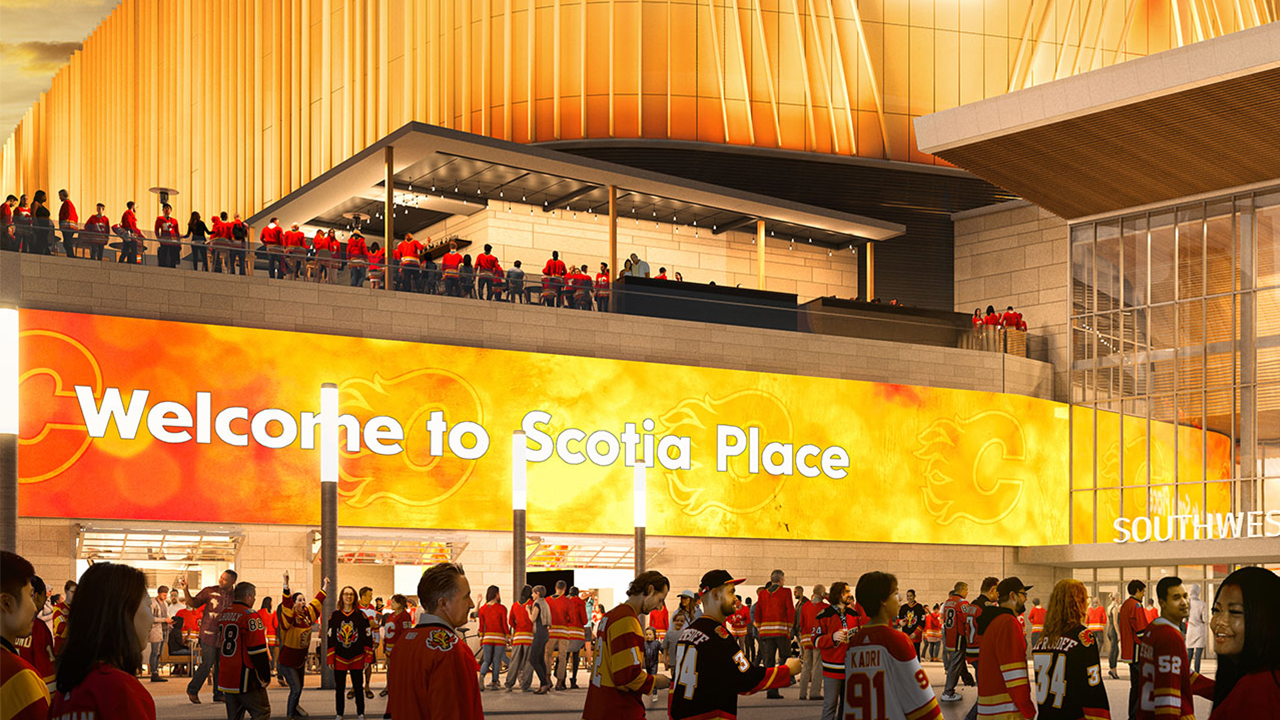
Future building site
Located in the northeast corner is a future redevelopment site, available for CSEC to purchase should they choose to. The future development would generate new property taxes and contribute to the additional investments and vibrancy of the surrounding community.
Restaurants and Bars
There will be four unique dining options available year-round to the public. There are two restaurants (sports bar and other) on the west plaza and two restaurants (food hall and other) on the north plaza. The plaza design includes space for restaurants to have outdoor patio seating.
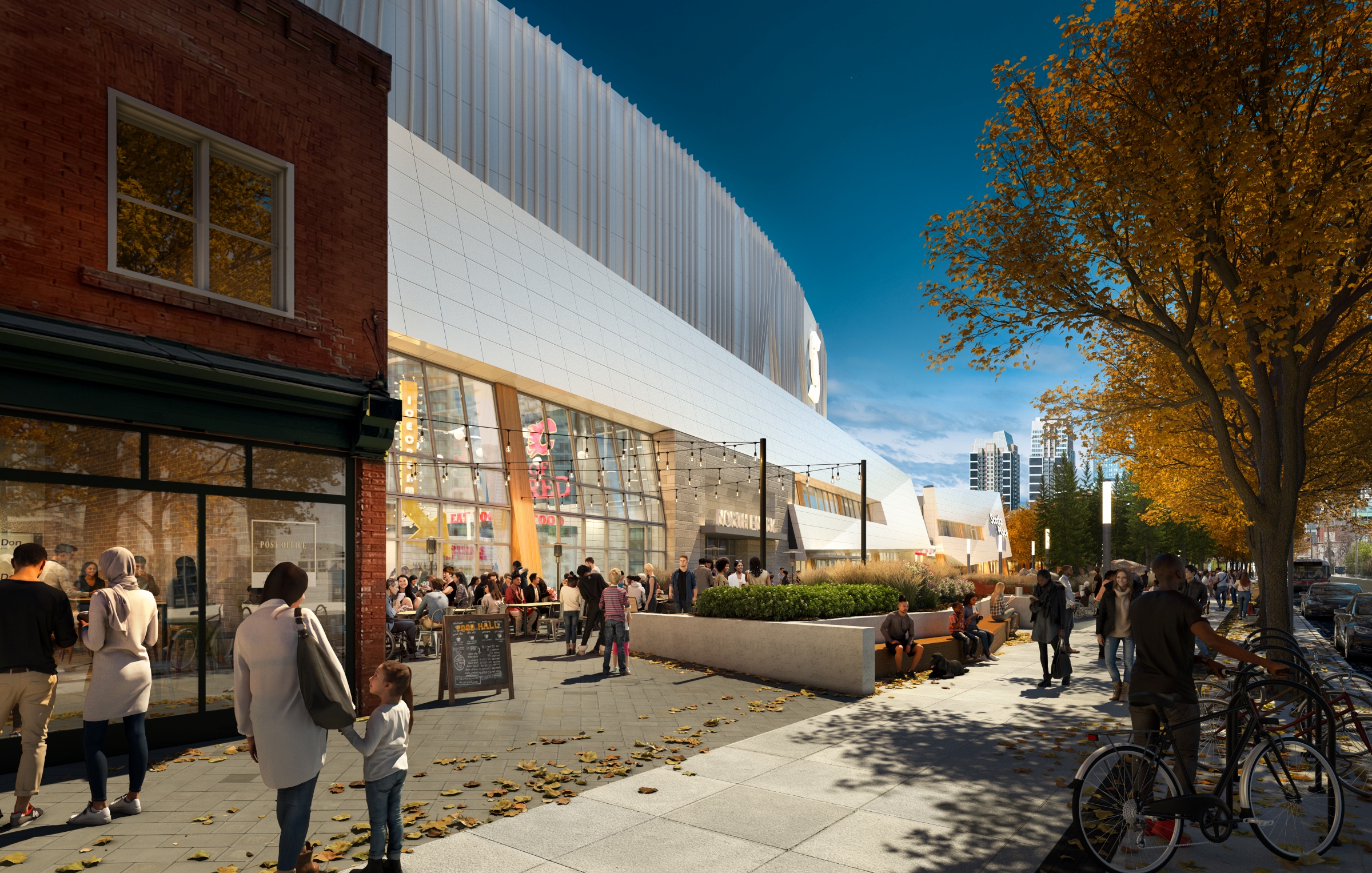
Northwest Entrance
The northwest entrance is designed to be one of the primary accesses to Scotia Place. Having a number of accessible entrances, all of which are ground level, means fewer line-ups and a better distribution of people and crowds. It is next door to the Calgary Flames store and central to the four restaurants. All of these amenities can be accessed from both inside and outside the building.
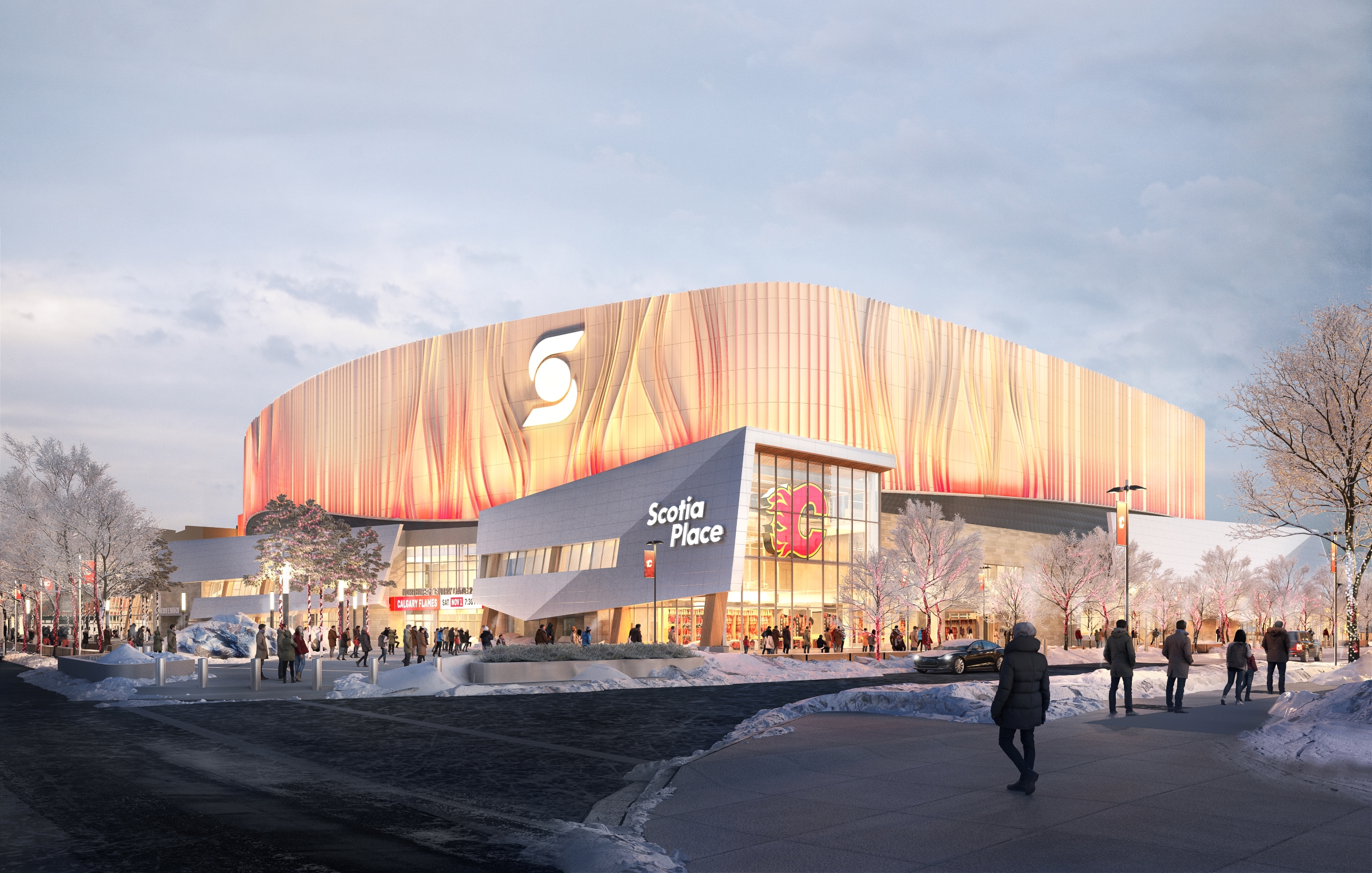
Details
-
Scotia Place
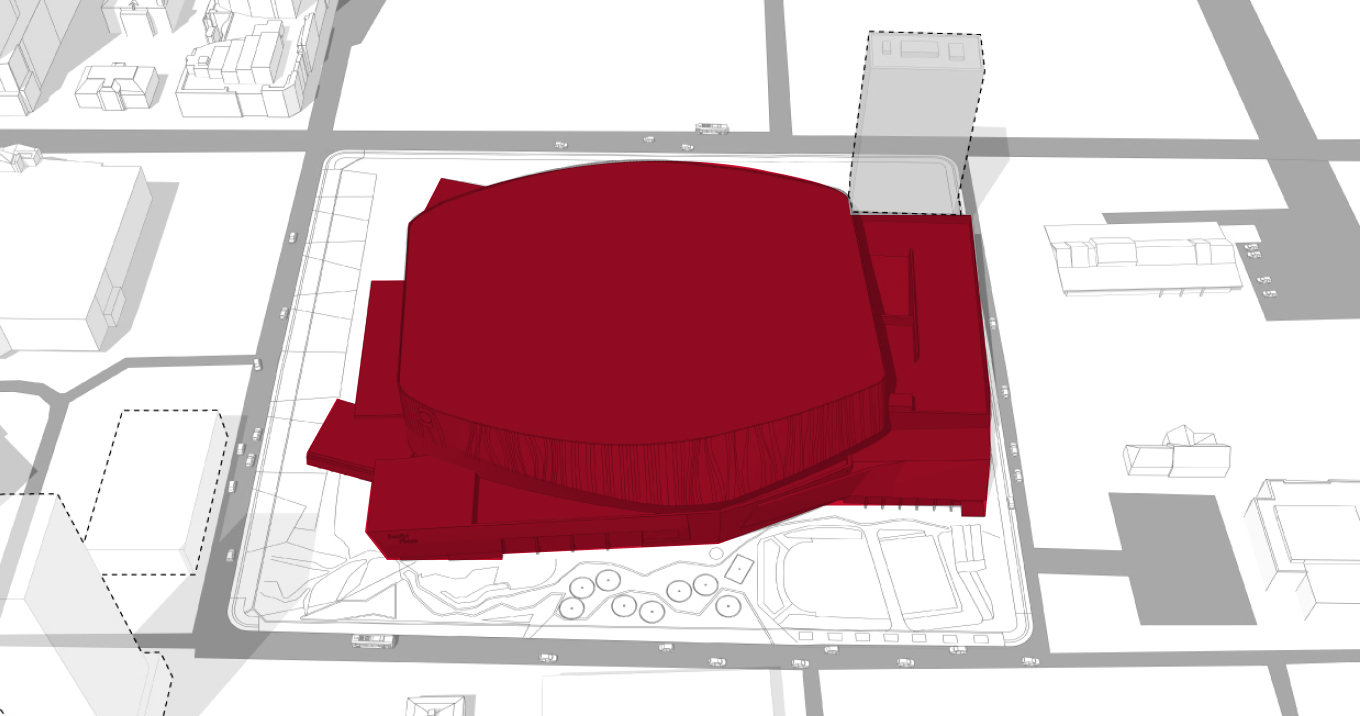
Scotia Place is a premier sports and entertainment venue. Providing a new home for professional and amateur sports teams, arts and culture events, and place for community connections. The event level , which includes the sport/ice surface is 35 feet underground, which allows for a ground level main concourse. This design means all people can have a barrier-free experience when entering the venue.

-
Indoor Community Plaza
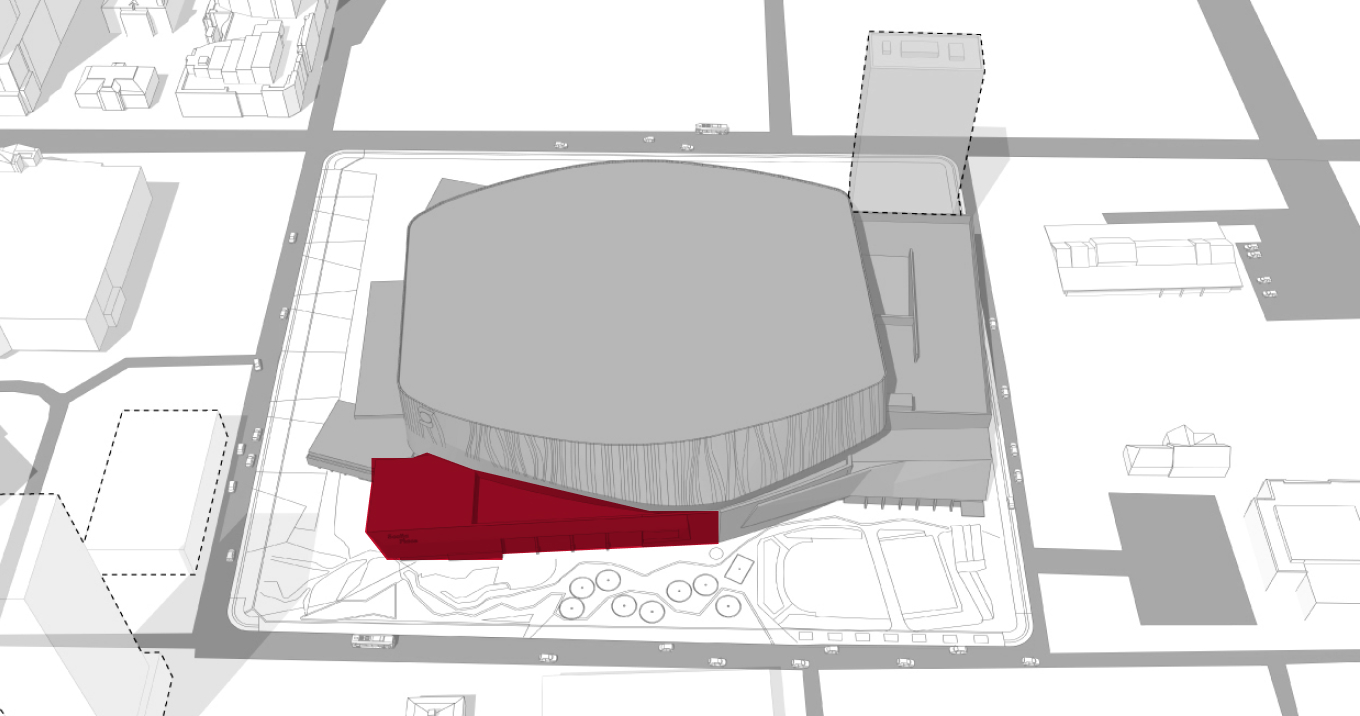
In addition to the event and stage area by the home fire, the whole south plaza (as well as the north and west plazas) is a multi-use space. This space can be configured for large or small gatherings. It can also be extended into the street space to make an even larger event space.
-
Community Rink
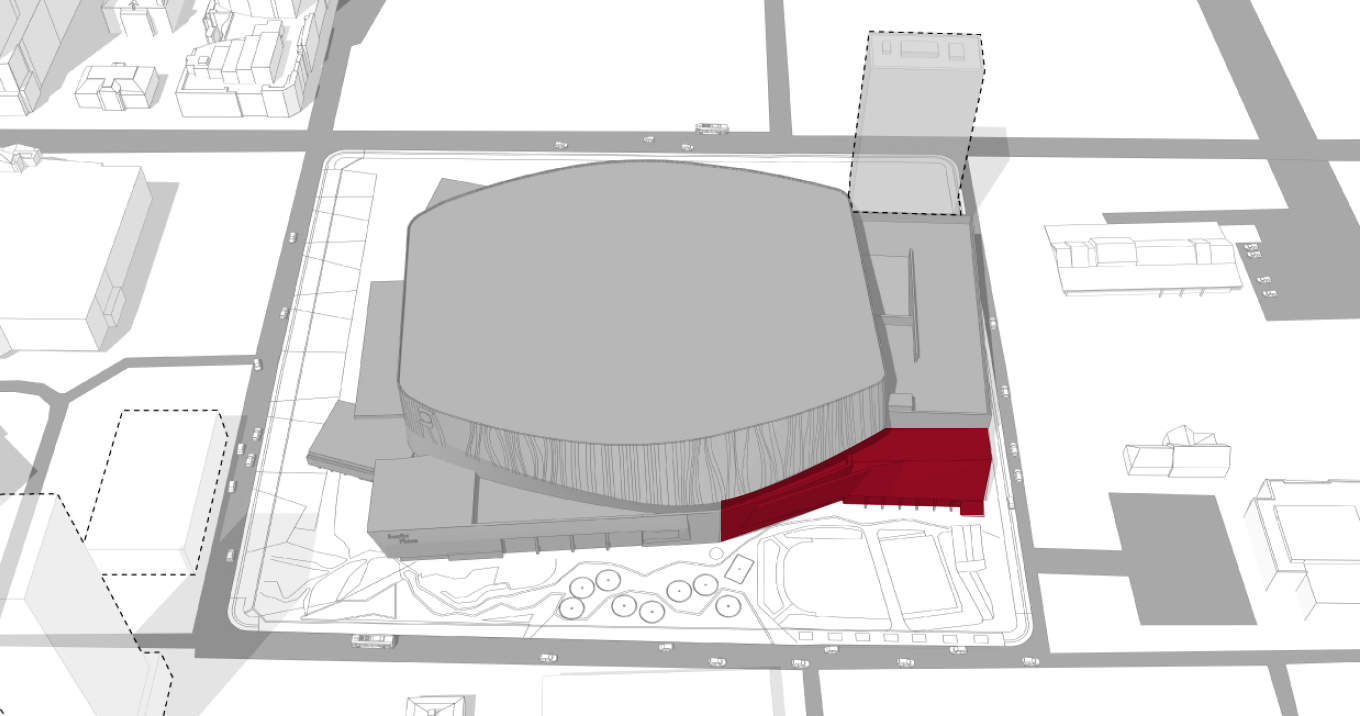
It is downtown Calgary’s first indoor community hockey rink. Partially funded by the Government of Alberta, this 1,000 seat community rink will be available to the public during evenings and weekends.
Access to the rink is at ground level, while the rink, which is located 35 feet below ground, and supporting facilities are accessed by elevator and stairs.

-
Outdoor Plazas
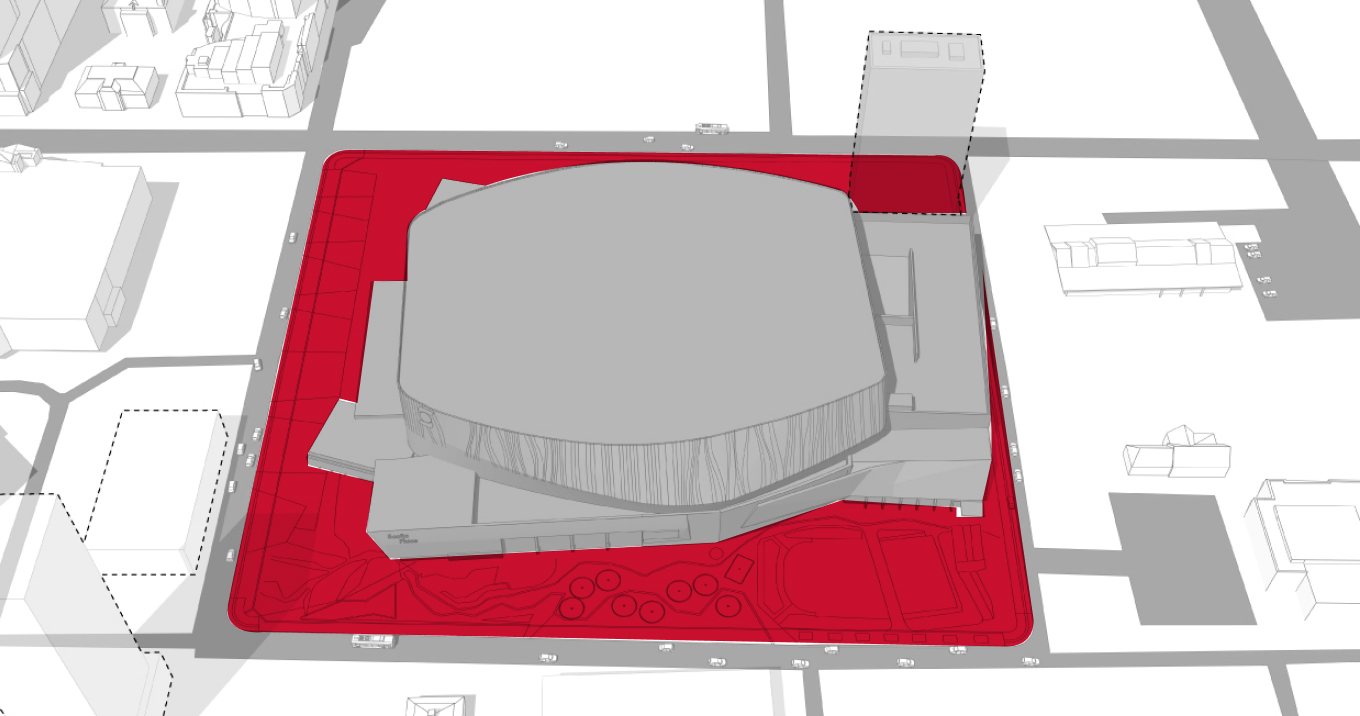
Plazas for gathering and events are located on the north, south and west sides of the block. Highlights include video screens for public viewings of events, stage areas, and activity areas.
A digital video screen will be in place on the Southwest corner for public viewing parties and events.
The plaza designs will also incorporate public art, including a major piece on the east side facing the Calgary Stampede’s newly opened Sam Centre. A separate process for public art will begin after the Development Permit is approved.The outdoor plazas also offer a close connection to and from the Elbow River pathway.

-
Future building site
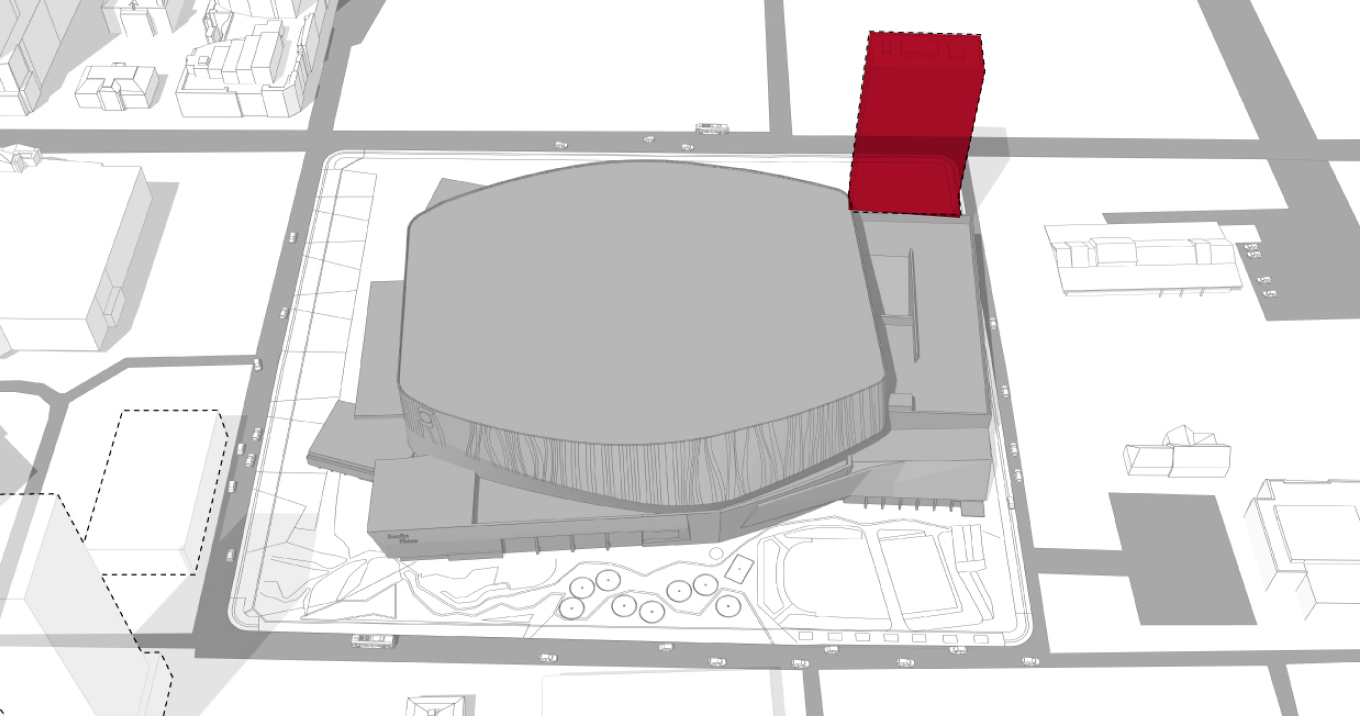
Located in the northeast corner is a future redevelopment site, available for CSEC to purchase should they choose to. The future development would generate new property taxes and contribute to the additional investments and vibrancy of the surrounding community.
-
Restaurants and Bars

There will be four unique dining options available year-round to the public. There are two restaurants (sports bar and other) on the west plaza and two restaurants (food hall and other) on the north plaza. The plaza design includes space for restaurants to have outdoor patio seating.

-
Northwest Entrance

The northwest entrance is designed to be one of the primary accesses to Scotia Place. Having a number of accessible entrances, all of which are ground level, means fewer line-ups and a better distribution of people and crowds. It is next door to the Calgary Flames store and central to the four restaurants. All of these amenities can be accessed from both inside and outside the building.



