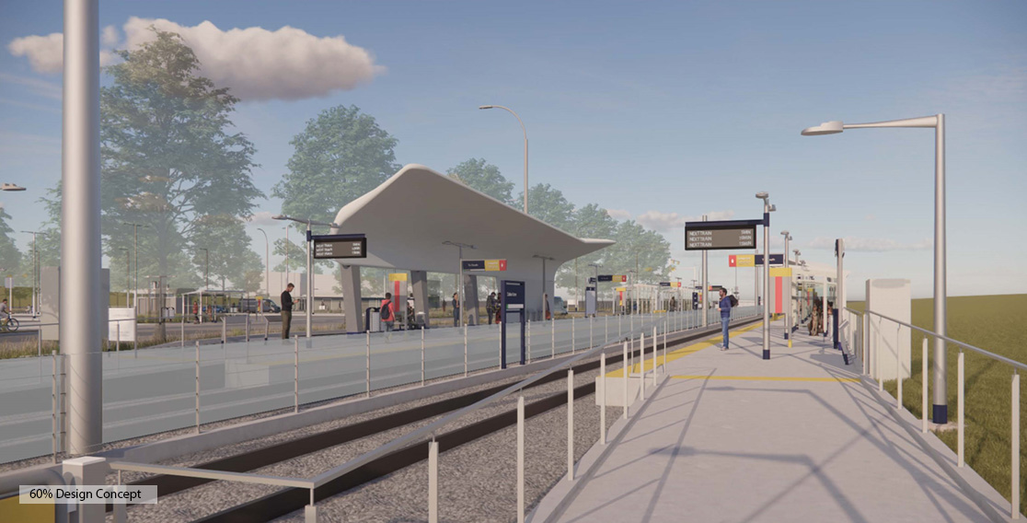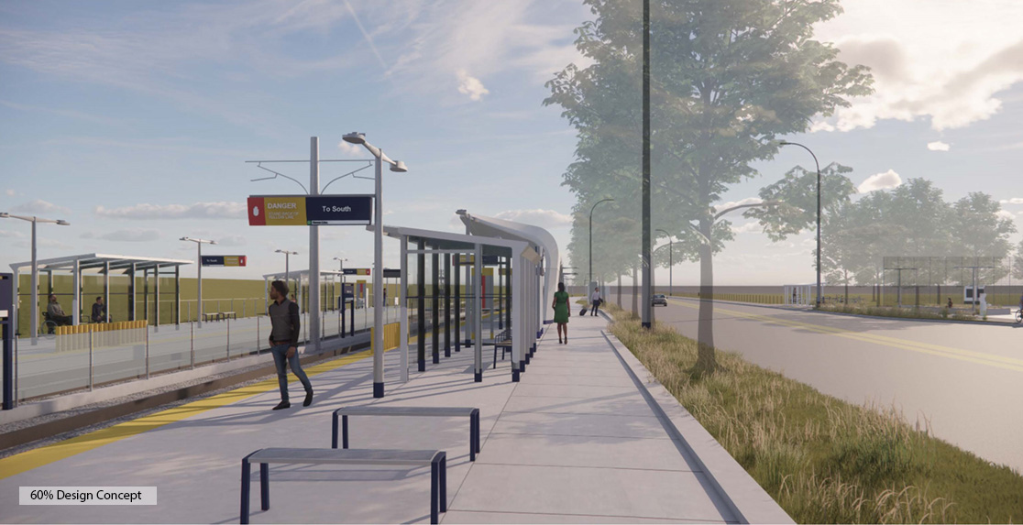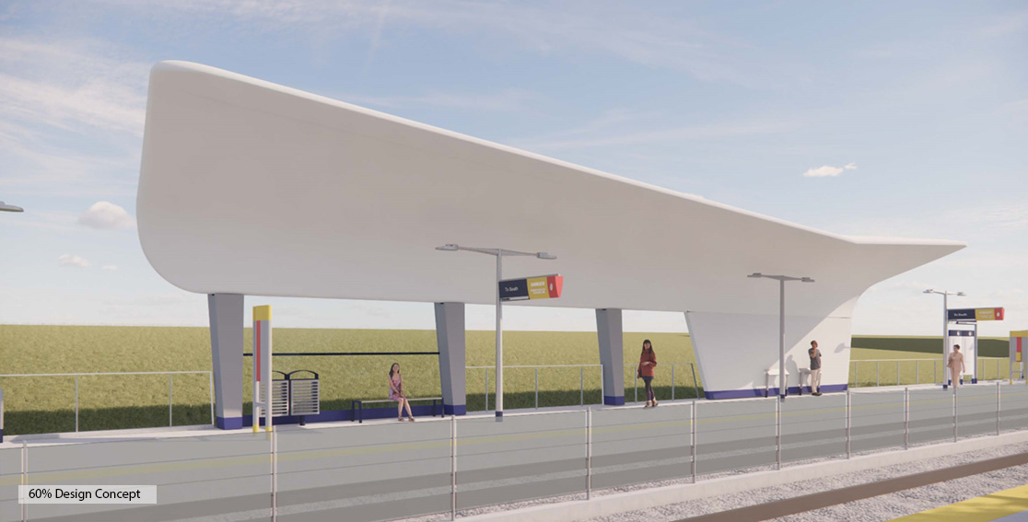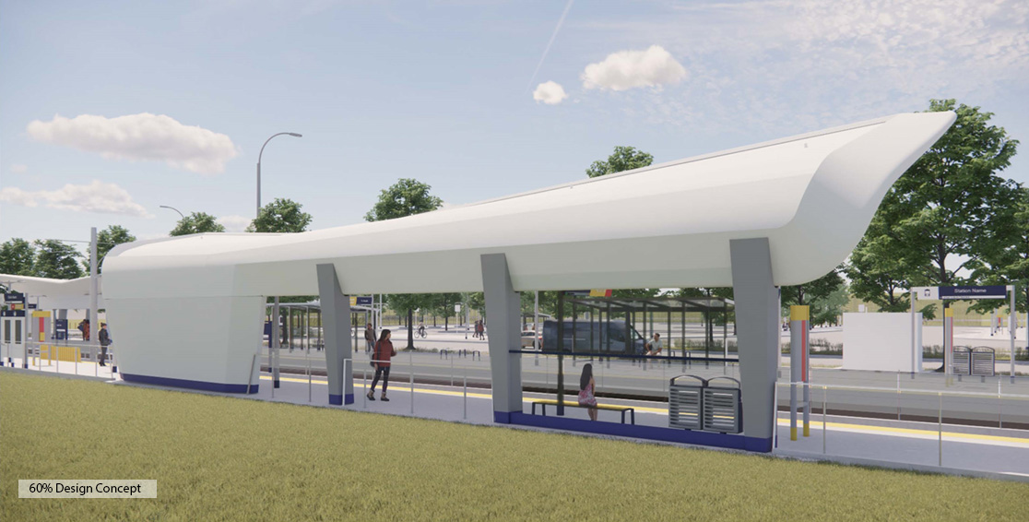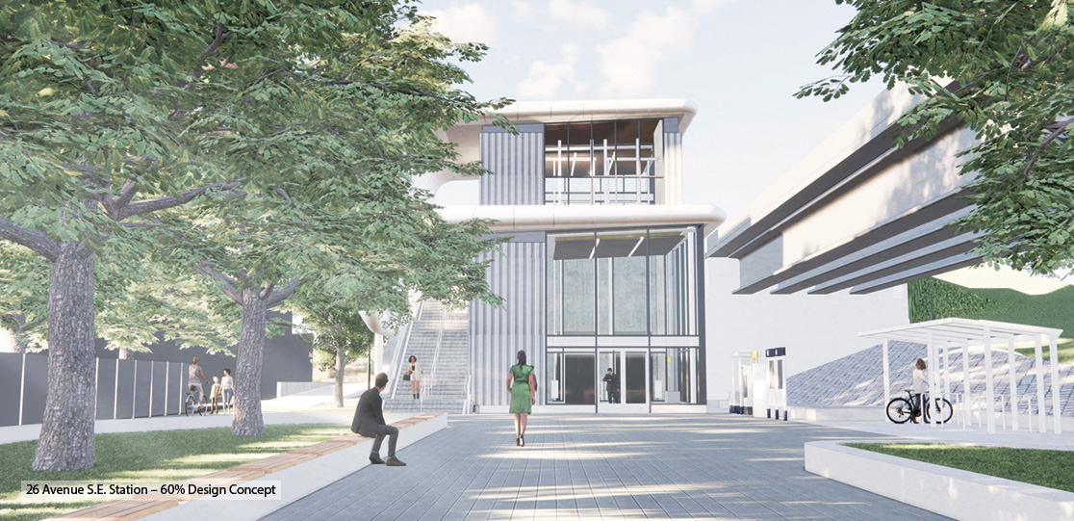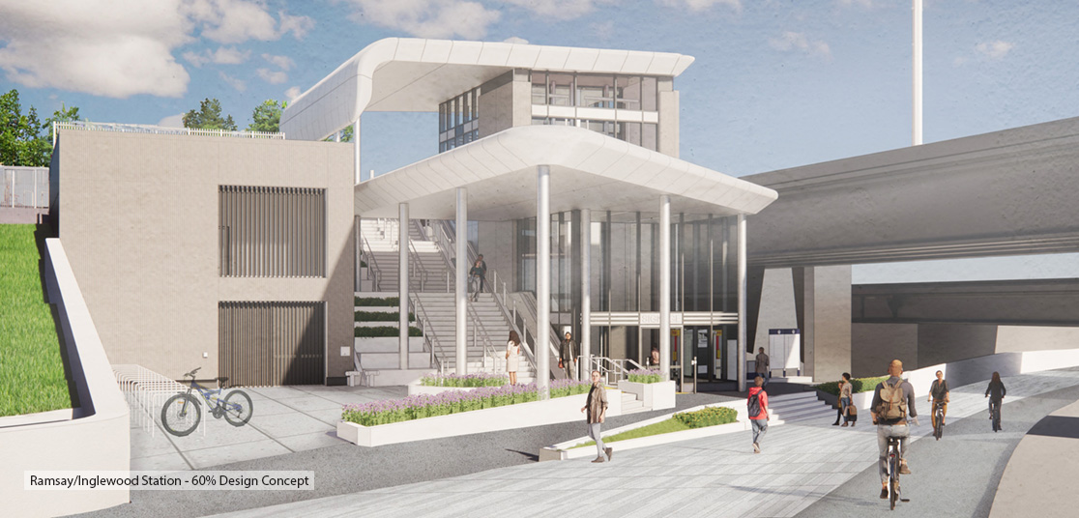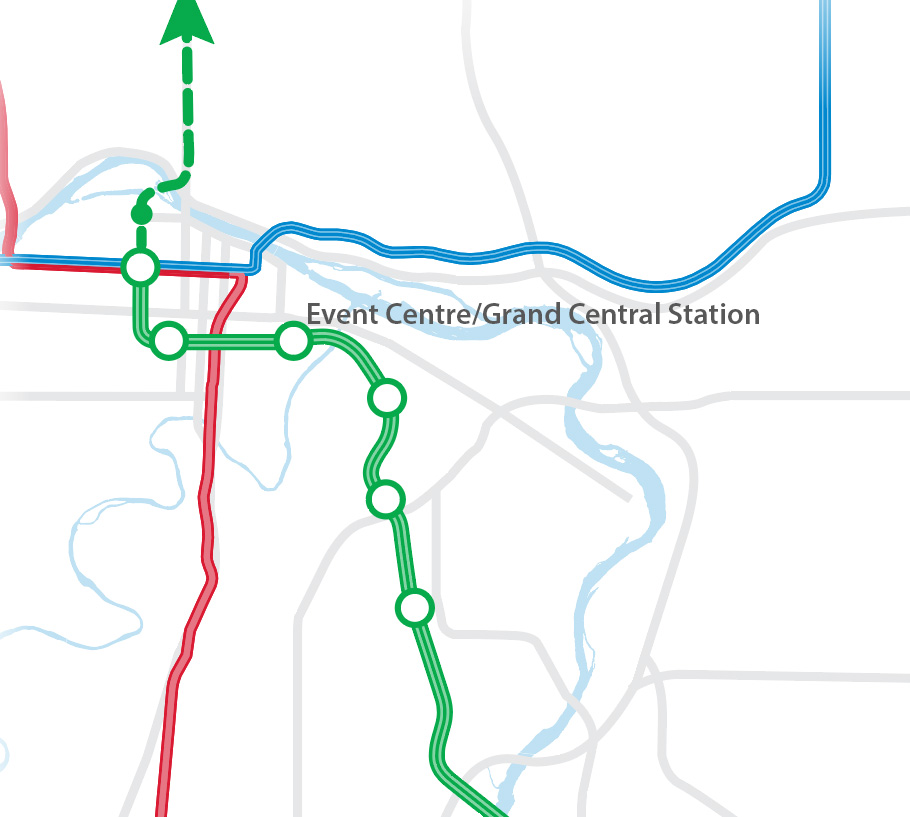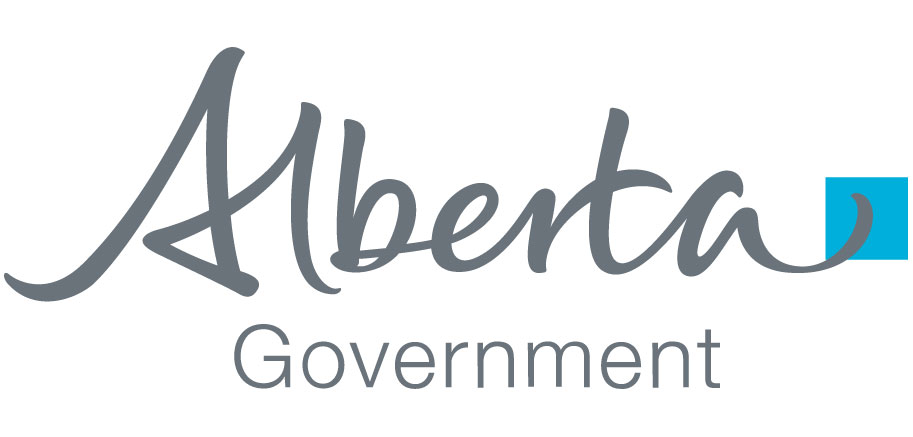Stations
Station rendering of passenger shelters, canopy and platform.
Stations overview
The first phase of the Green Line LRT stretches from Shepard near 130 Ave S.E. to 7 Avenue S.W. in downtown Calgary, broken into two segments:
- SE Segment - includes 10 stations between Shepard and Event Centre/Grand Central Station.
- Downtown Segment - includes 3 stations at 7 Ave SW, Beltline and Event Centre/Grand Central Station.
Construction will begin on the SE Segment in 2025. Nine stations (between Shepard and Ramsay/Inglewood) have surpassed the 60% design milestone and will continue to be refined until they reach 90%, allowing construction to begin.
At the same time, the City of Calgary will begin work immediately on the planning and design development for the Downtown Segment.

How the Green Line design is developed
Renderings of Green Line stations are labelled as 30% design or 60% design throughout the website. This label refers to a design concept called the 30-60-90 IFC Process, which facilitates the ongoing development of drawings that can be Issued For Construction (IFC).
- At 30%, major design elements, risks, the construction schedule and cost will be established. This forms the baseline for any project.
- At 60%, the design elements are explored in more detail, including the materials that will be used and an analysis of the constructability and cost effectiveness.
- At 90%, the design is fully developed with all plans and specifications, and compliance with codes and standards.
- Any comments or revisions from the 90%, once successfully implemented, can then be converted into an IFC set of drawings, allowing construction to begin.

Station and design features
All stations will have similar shapes and use the same materials. Station canopy structures will be recognizable for their distinctive, flowing forms, inspired by a chinook cloud arch.
Station features
- Ninety-metre platforms will provide ample boarding space for 2-car trains (84m long).
- Platforms are 31 cm high.
- Platforms will be centre loading or side loading.
- Canopies at street-level stations will cover 25 per cent of the platform area, with additional glass passenger shelters for weather protection.
- Safety and security features will include heated shelters, glass walls for visibility and security, open spaces, plenty of lighting and CCTV cameras.
- Some stations will have plazas and spaces available for gatherings and special events.
- Pathways and the cycle network will connect to several stations.

Design features
- Station canopies are the design inspiration for all buildings and structures on the Green Line, which will all look and feel similar.
- Canopies are sleek and smooth, without hard, rigid angles.
- Canopies will have a degree of asymmetry and varying heights.
- Seating and platform shelters will be integrated into the canopies.
- Smaller items at the station such as benches, planters and waste containers will complement the canopy design.

Stations
Learn more about the different stations.

