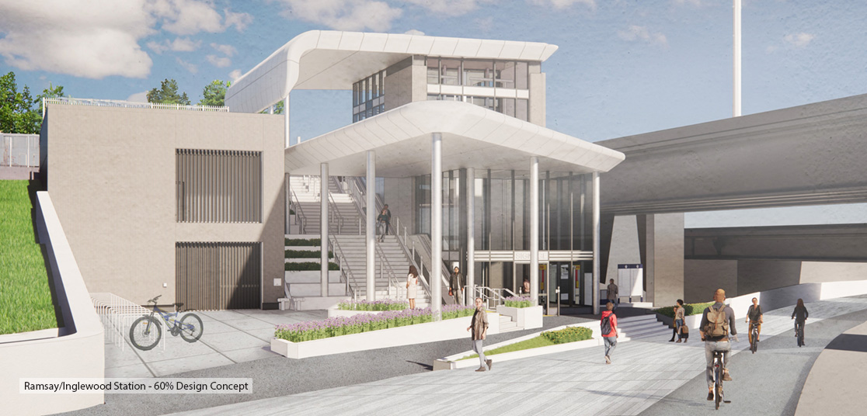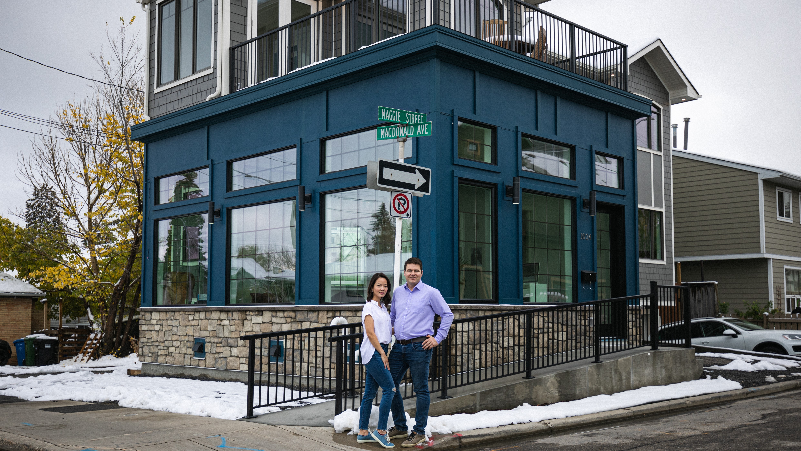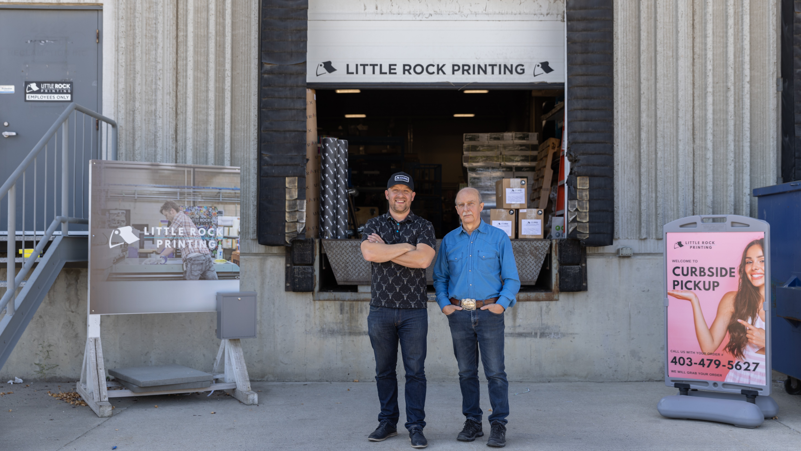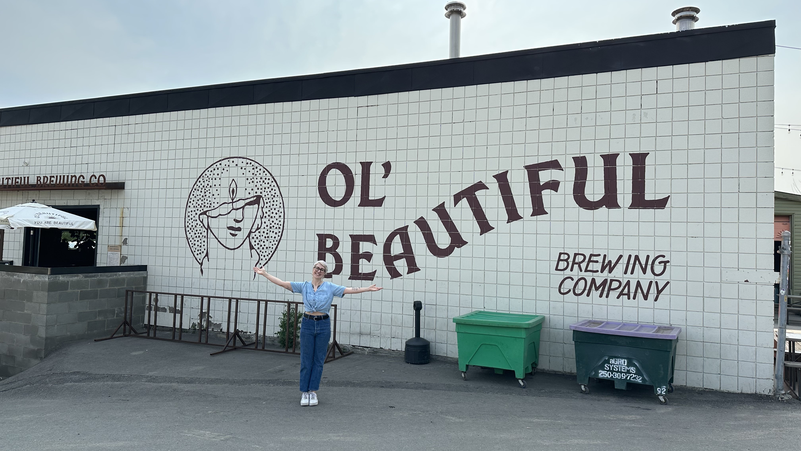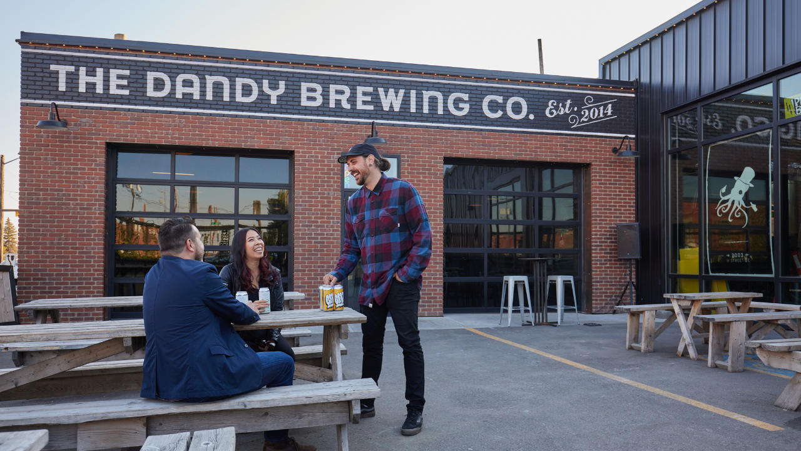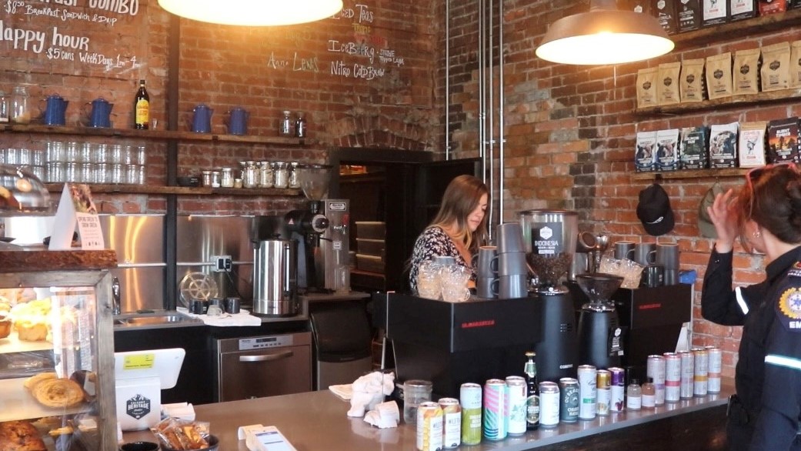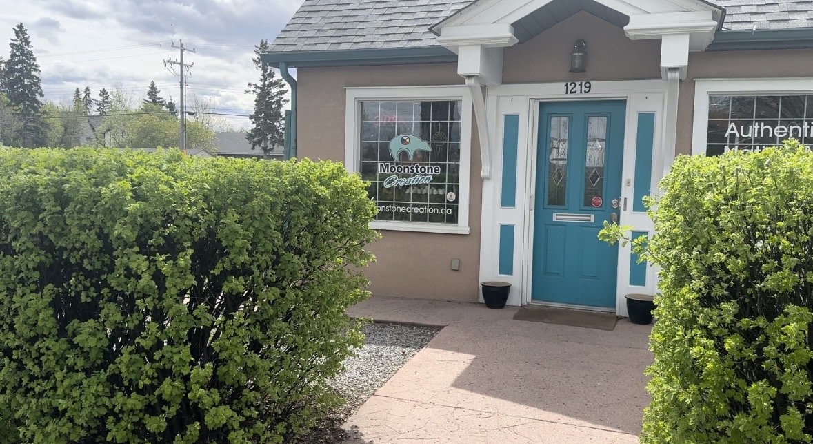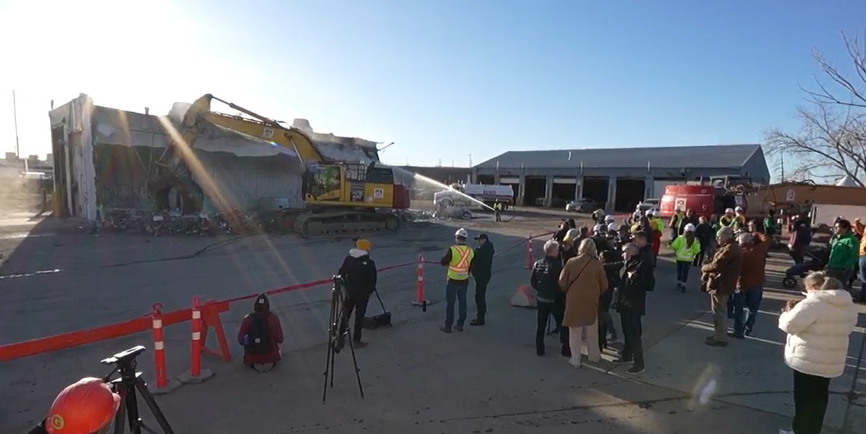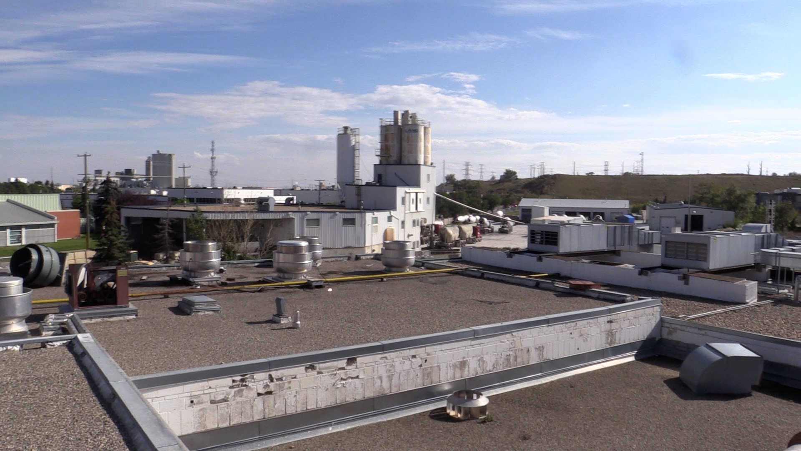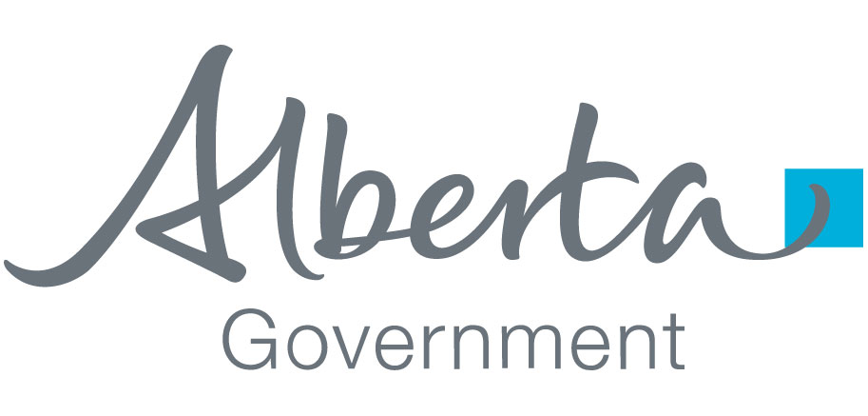Ramsay/Inglewood
Rendering of Ramsay/Inglewood Station head from 12 Street S.E.
About the station
Ramsay/Inglewood Station will be built between the communities of Ramsay and Inglewood and connects to:
- 9 Avenue and the Inglewood Business Improvement Area (BIA)
- 11/12 Street S.E. Ramsay business district
- Calgary Zoo
- Elbow River pathway
- Riverwalk
The City of Calgary is making a series of community public realm improvements to help support future Transit-Oriented Development in Ramsay-Inglewood. For more information, visit the Ramsay-Inglewood Public Realm Improvements site.
Features of station area

- Lower plaza
- Station headhouse
- Upper plaza
- Station/platform
Key features:
- Primary access to the station from the lower plaza along 12 Street S.E.
- Station head with stairs and elevators to move passengers to and from 12 Street S.E. to the platform above
- Bus pick-up and drop-off along 12 Street S.E.
- Community pedestrian access to the station from 10 Street S.E.
- Upper plaza located on the platform-level
- One accessible loading zone located near the upper plaza
- Designed to minimize physical barriers and promote clear sightlines
- Proximity to residential and commercial buildings, along with neighbouring breweries
- Platform shelters
- Partial canopy coverage on platforms
- Seating and lean rails for passenger comfort
- Bicycle parking
- Aligns with current and future multi-use pathways
60% Design information
In November 2024 the Green Line team hosted information sessions along the southeast portion of the alignment. We shared the current 60% design for stations between Ramsay/Inglewood and Shepard, as well as plans for bridges and guideways.
At this level of design, key elements have been established and we were able to show Calgarians how these features will integrate within their communities.
What we shared about Ramsay/Inglewood station:
- Ramsay/Inglewood: 60% station design
- 11/12 Street S.E. guideway in Ramsay: The Green Line will be elevated as it moves south from Ramsay/Inglewood to 26 Avenue station.

View Ramsay/Inglewood construction and photos





Community events and information
The Green Line team is always popping up at events. Sign up for our newsletter and find out where we will be next.


