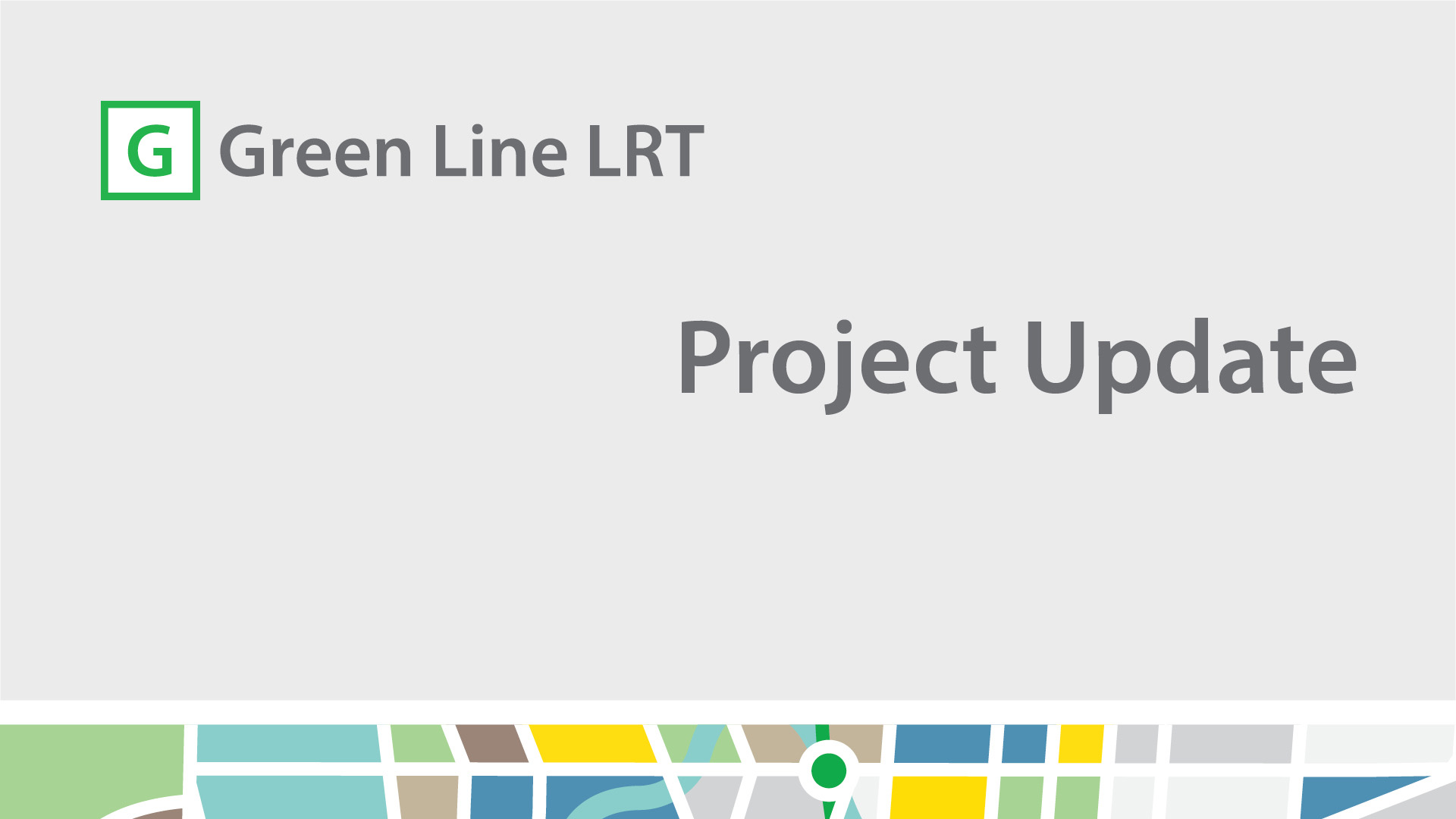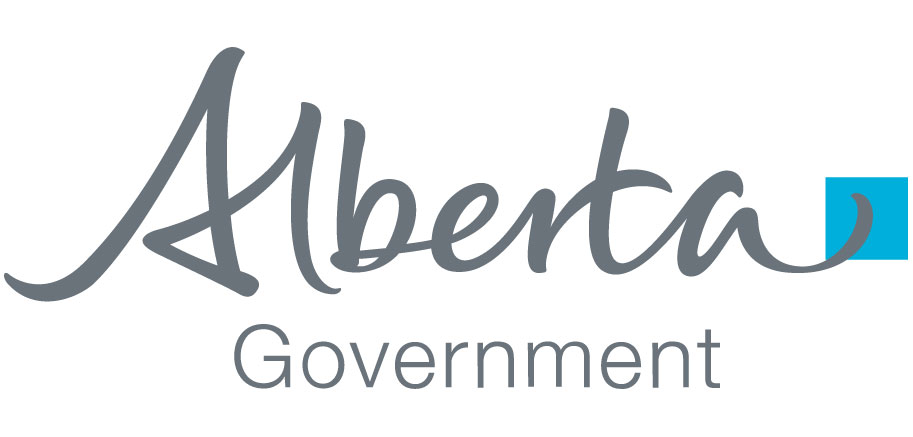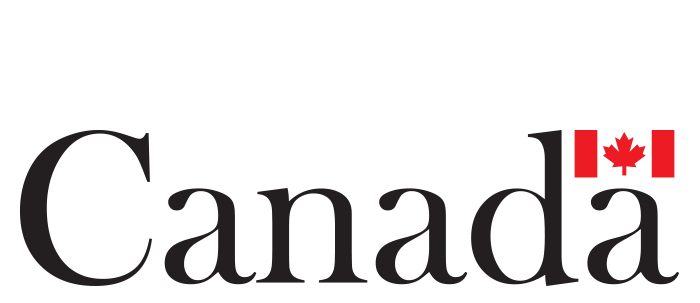Green Line design information sessions

In late November, the Green Line team hosted three information sessions along the southeast portion of the alignment. We shared the current 60% design for stations between Ramsay/Inglewood and Shepard, as well as plans for bridges and guideways.
At this level of design, key elements have been established and we were able to show Calgarians how these features will integrate within their communities.

Southeast stations
View the information boards from each station, which include renderings and maps showing station location, access points and more.
For more information, visit our stations pages.

At-grade station design
These display boards provide a general concept of how the canopies, platforms and station areas will look for at-grade stations (Highfield, Lynnwood/Millican, Ogden, South Hill, Quarry Park, Douglas Glen and Shepard).

Bridges and elevated guideways
These visual aids show where and how the Green Line will cross major roads and the Bow River.
- 11/12 Street S.E. guideway in Ramsay: The Green Line will be elevated as it moves south from Ramsay/Inglewood to 26 Avenue station.
- Deerfoot Trail elevated crossing: The Green Line will cross Deerfoot Trail near 46 Avenue S.E.
- Bow River Bridge: The Green Line will cross the Bow River just south of the Calf Robe Bridge.
- Ogden Road elevated crossing: As the Green Line moves south into Lynnwood/Millican it will cross over Ogden Road, just south of Refinery Park.
- 114 Avenue/Barlow Trail elevated crossing: Just south of Douglas Glen station, the Green Line will be elevated as it crosses 114 Avenue and Barlow Trail S.E.
For more information, visit our bridges and elevated guideways page.

Information sessions were held at:
Inglewood
Date: Monday, Nov. 25
Time: 6 - 8 p.m.
Location: Alexandra Centre Society,
922 9 Ave S.E.
Ogden
Date: Tuesday, Nov. 26
Time: 6 - 8 p.m.
Location: Glenmore Inn,
2720 Glenmore Trail S.E.
Quarry Park
Date: Wednesday, Nov. 27
Time: 6 - 8 p.m.
Location: Cardel Theatre,
180 Quarry Park Blvd S.E.
Related stories
-

Province and City agree to advance work on Green Line
Oct. 10, 2024


