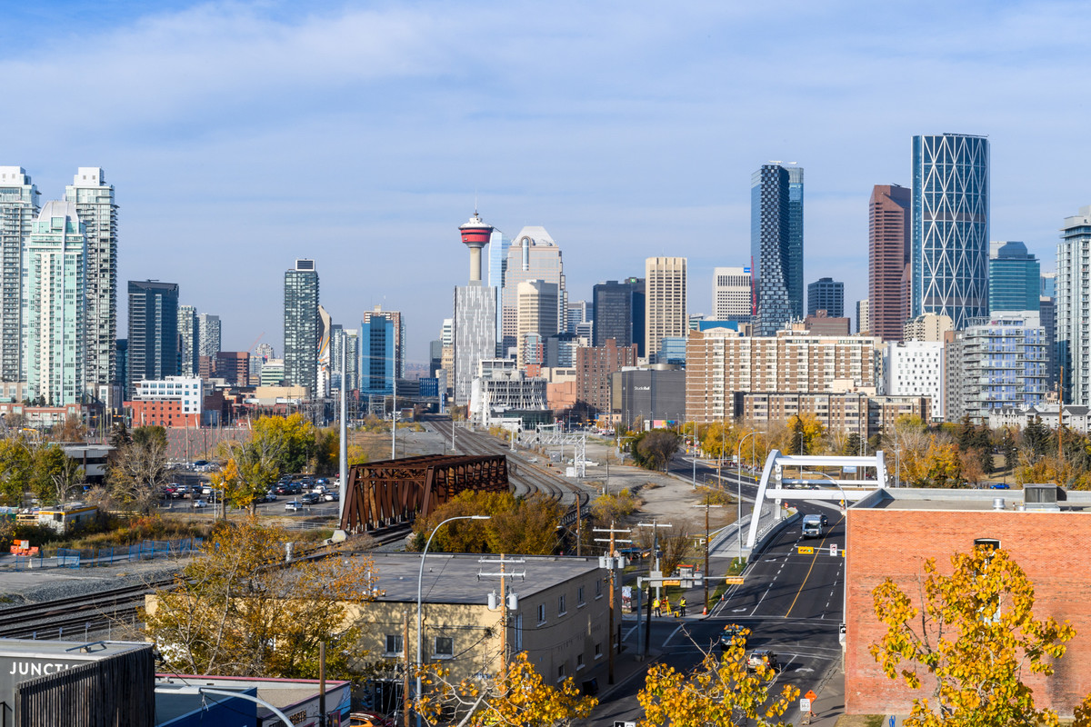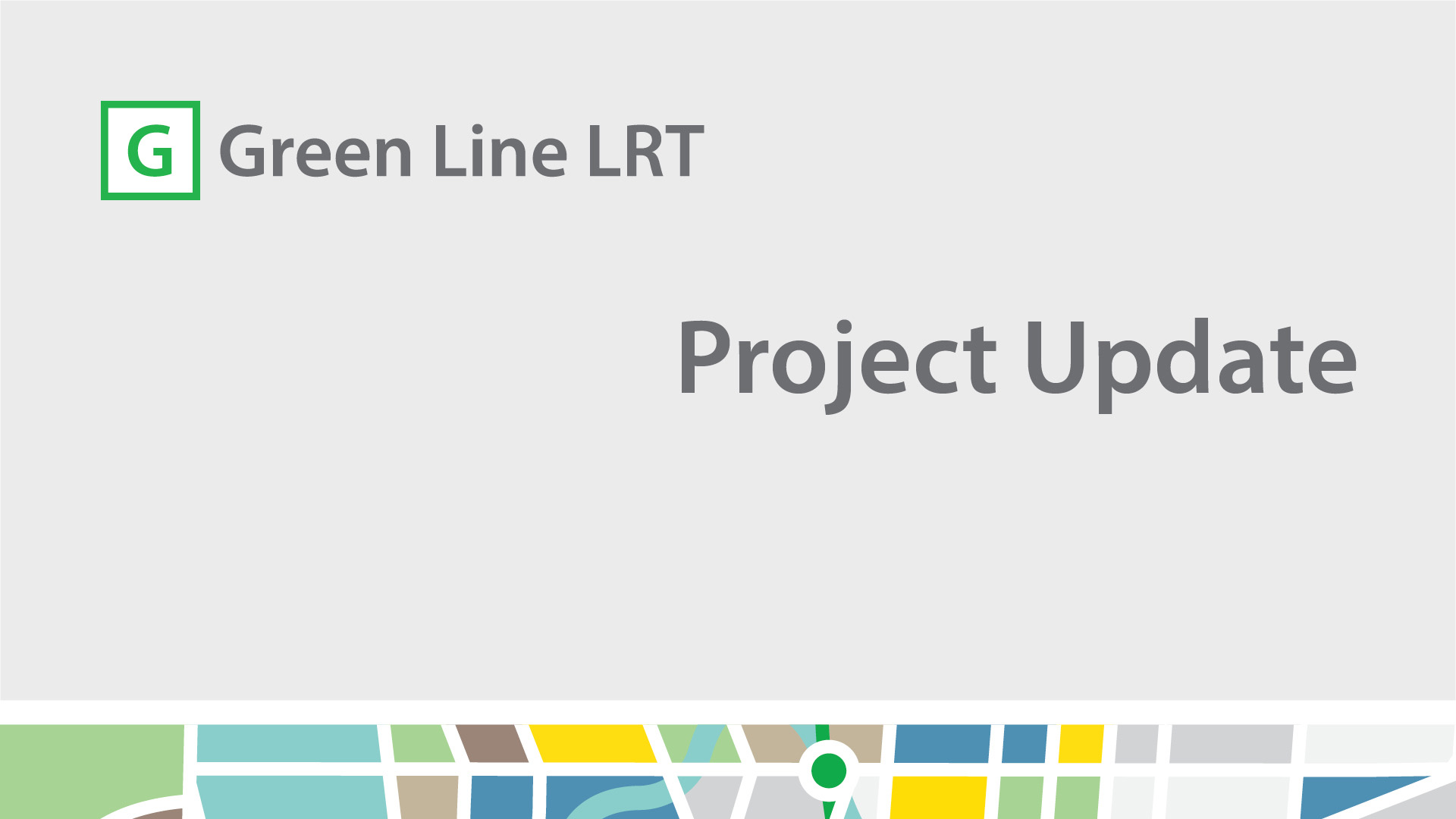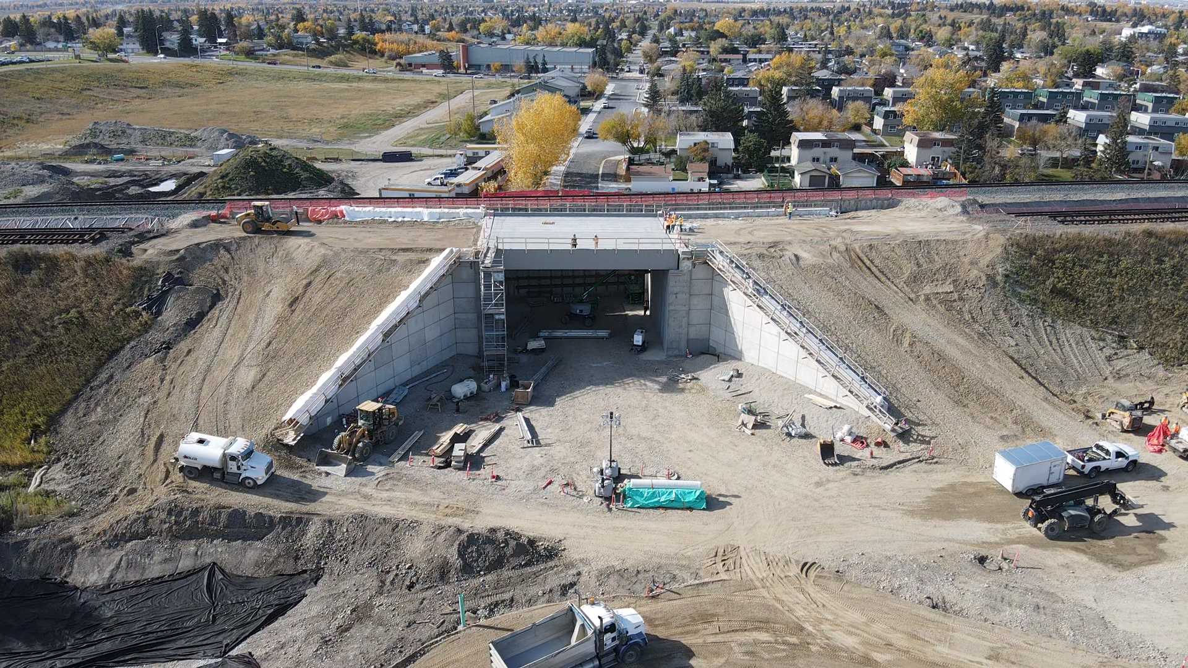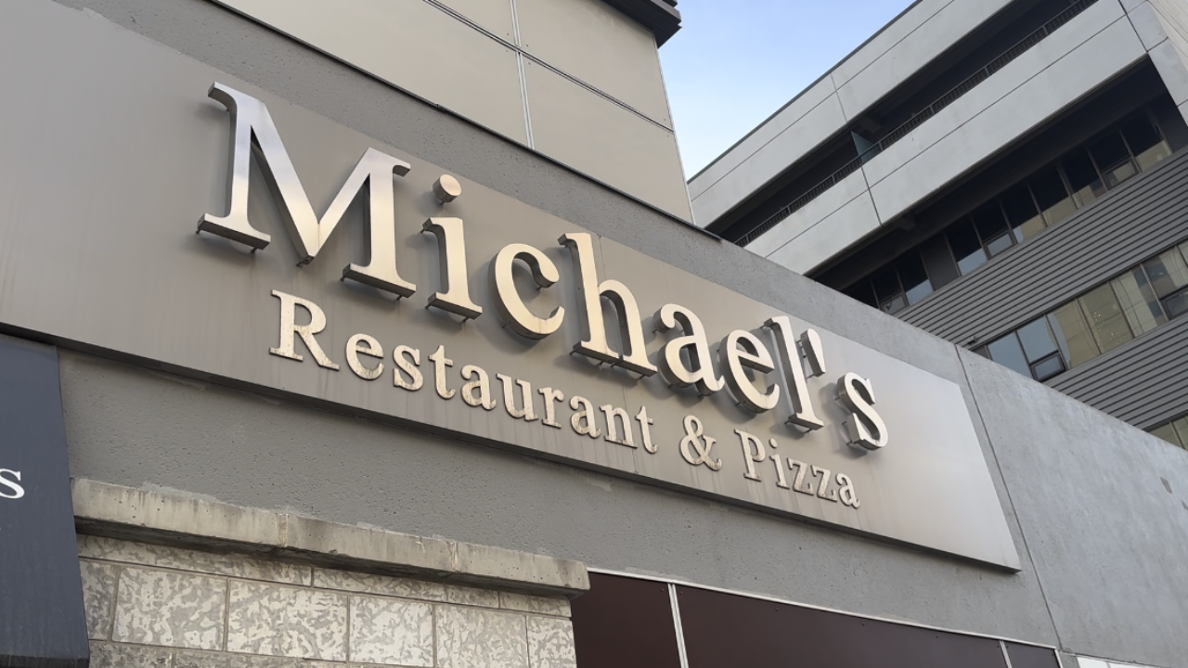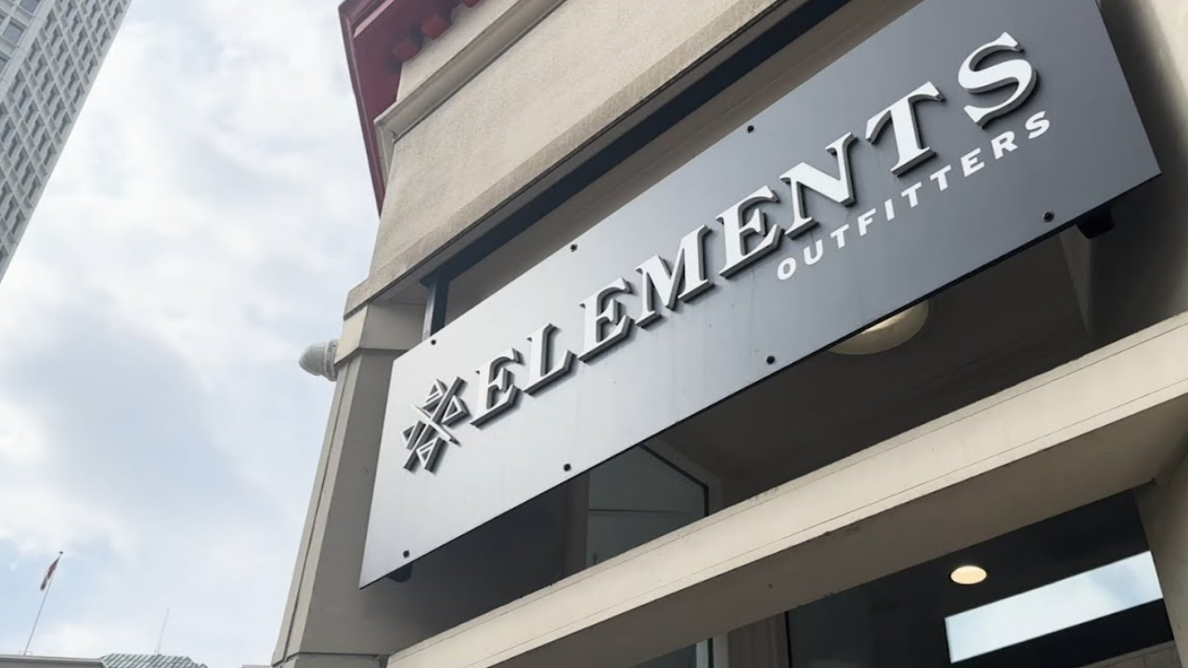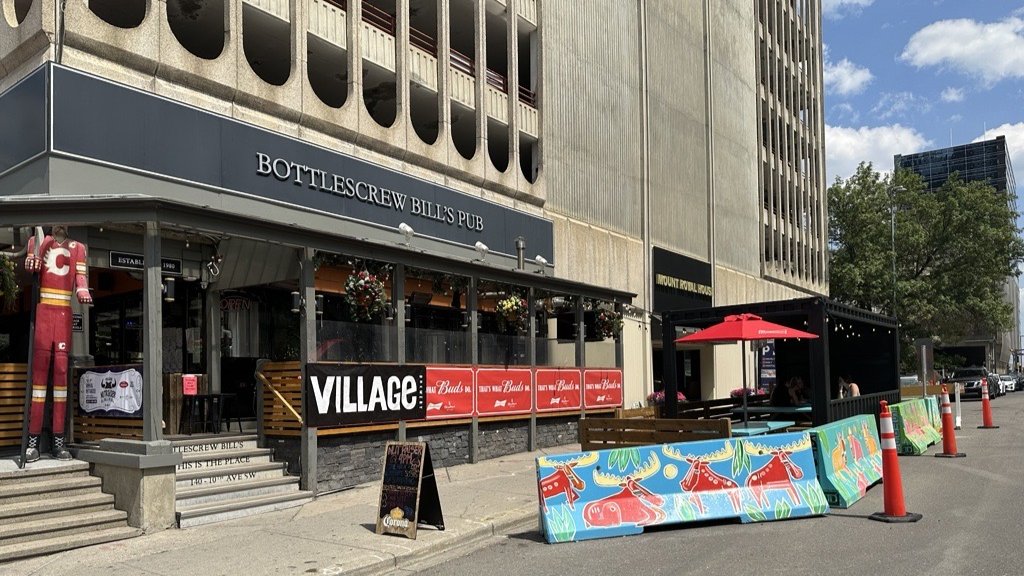Downtown Segment
View of downtown Calgary from Inglewood.
The development of a Functional Plan for the Downtown Segment is underway.
The Functional Plan will include:
- Advancing design.
- Validating the cost estimate from the Province.
- Delivering the impact analysis studies including impact to existing infrastructure, businesses, flood mitigation, noise and vibration, property and traffic modeling that are required before construction can begin.
- Ensuring the project is broadly supported by Calgarians.
The Functional Plan will be complete by Q4 2026.

Current construction
Eau Claire Market and River Run Condos demolitions
Demolition of these properties started in January 2025 and will be complete by June 1, 2025.
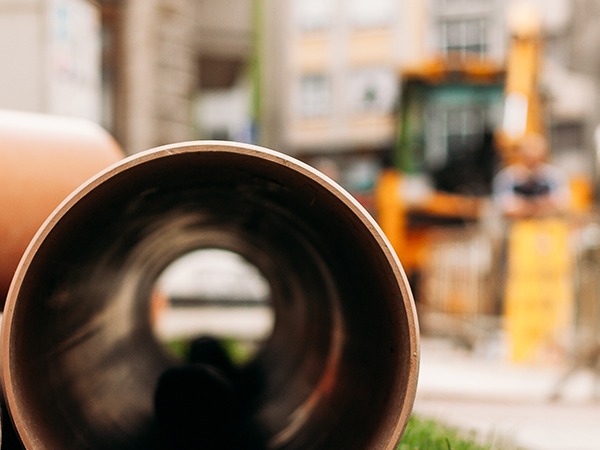
Green Line field survey for southeast utility due diligence
The objective of this project is to determine whether the identified utilities require relocation or can be protected in place.
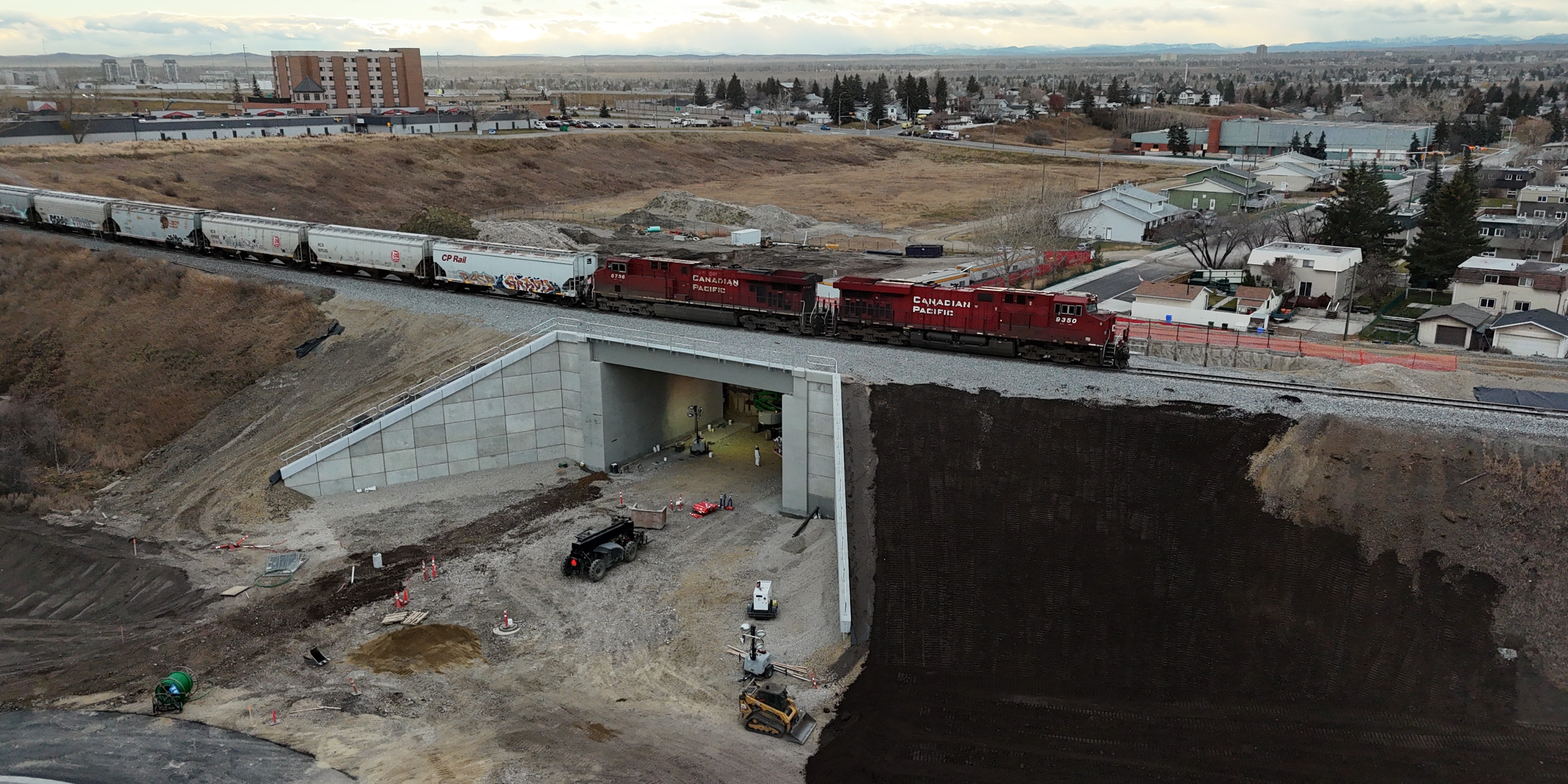
78 Avenue Project
A pedestrian tunnel will be constructed near 72 Avenue S.E., a vehicle tunnel will be built at 78 Avenue S.E., and a portion of 78 Avenue S.E. will be upgraded.
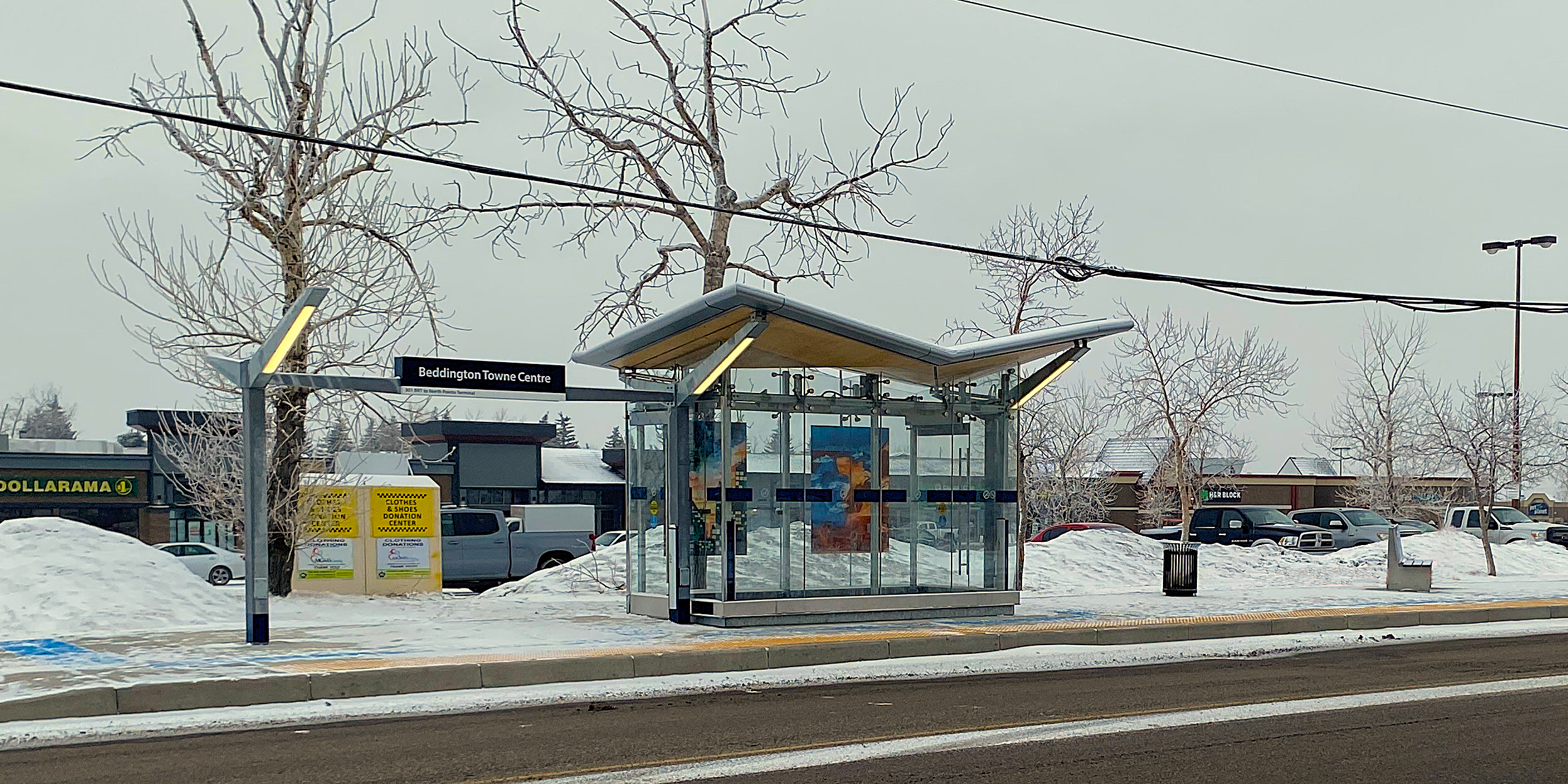
North Central Bus Rapid Transit (BRT) improvements
While planning continues to bring future Green Line LRT service to the north, immediate improvements to the Bus Rapid Transit (BRT) corridor on Centre Street are underway.
Community events and information
The Green Line team is always popping up at events. Sign up for our newsletter and find out where we will be next.


