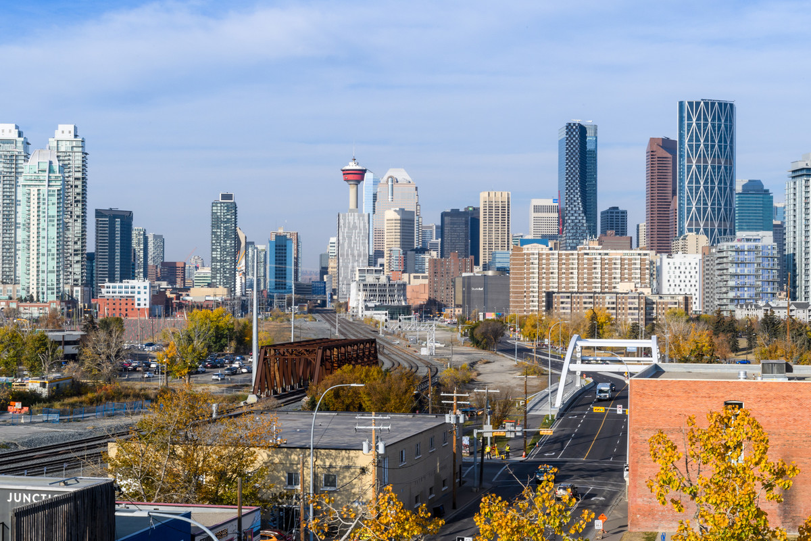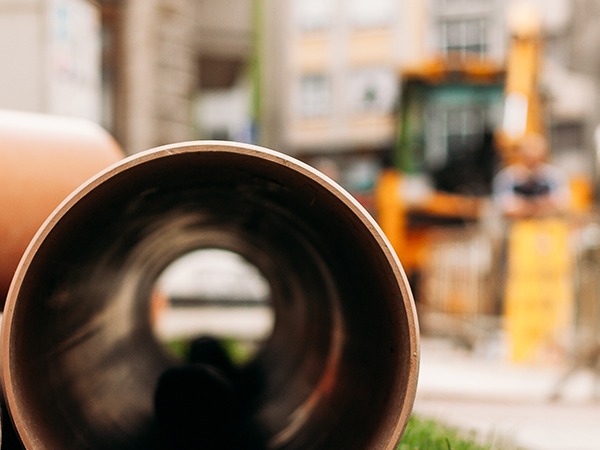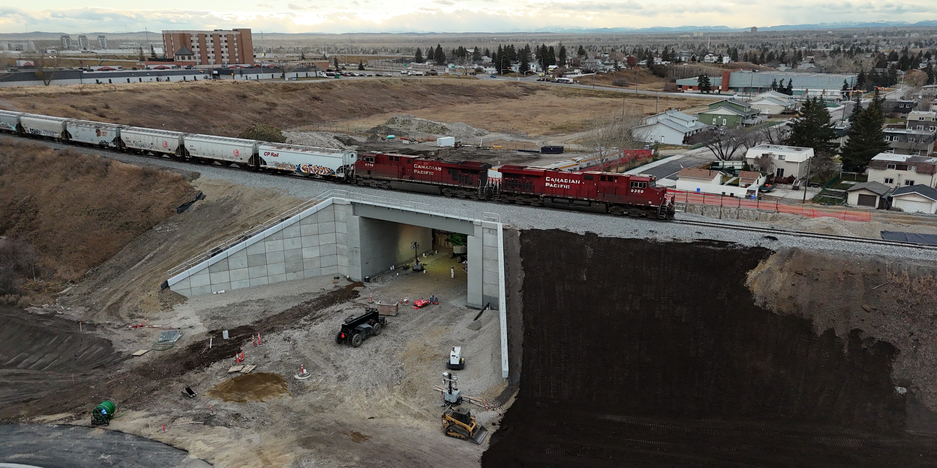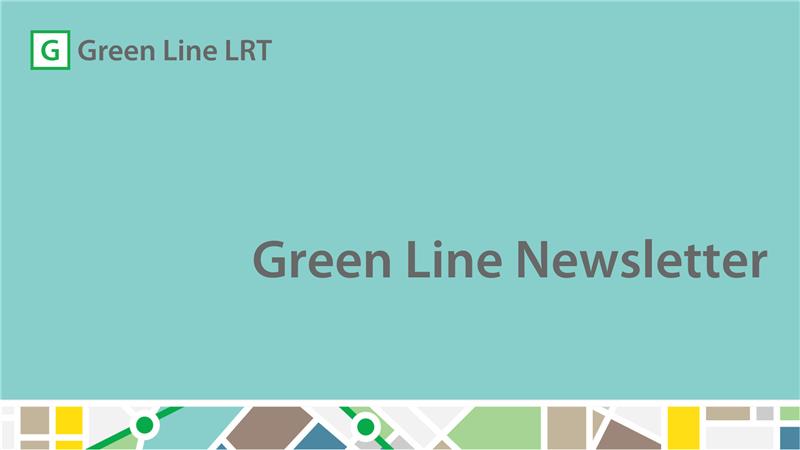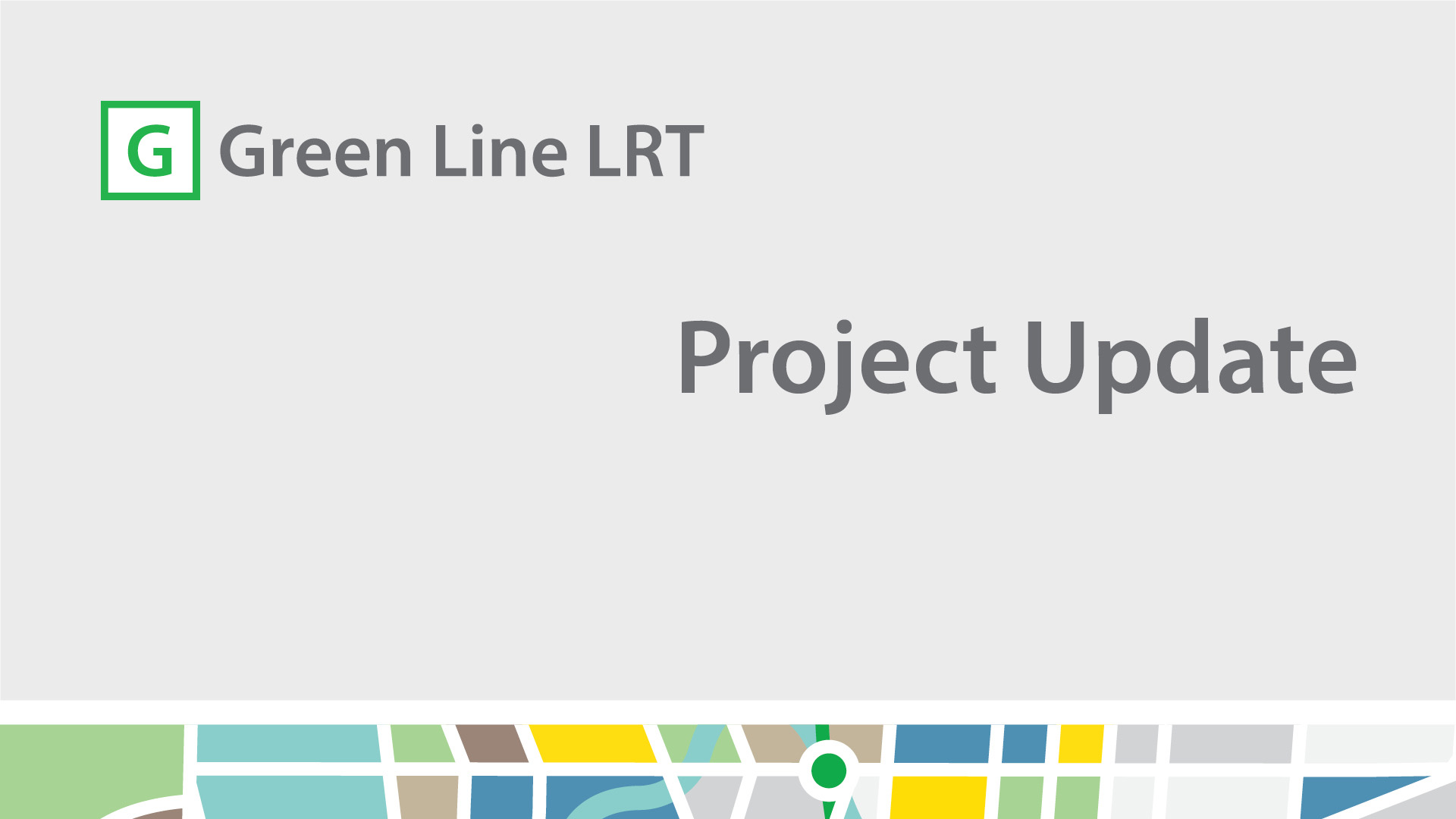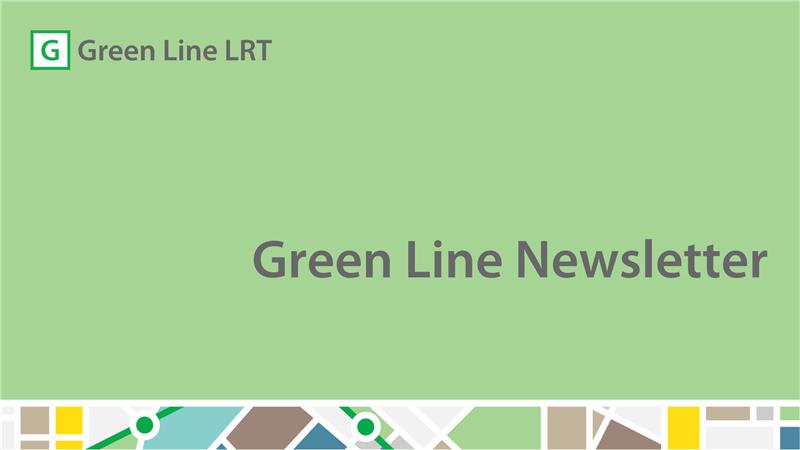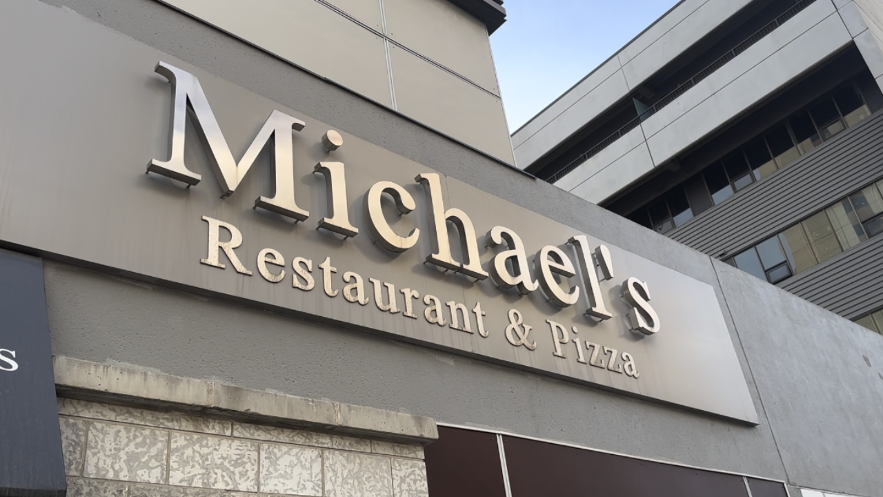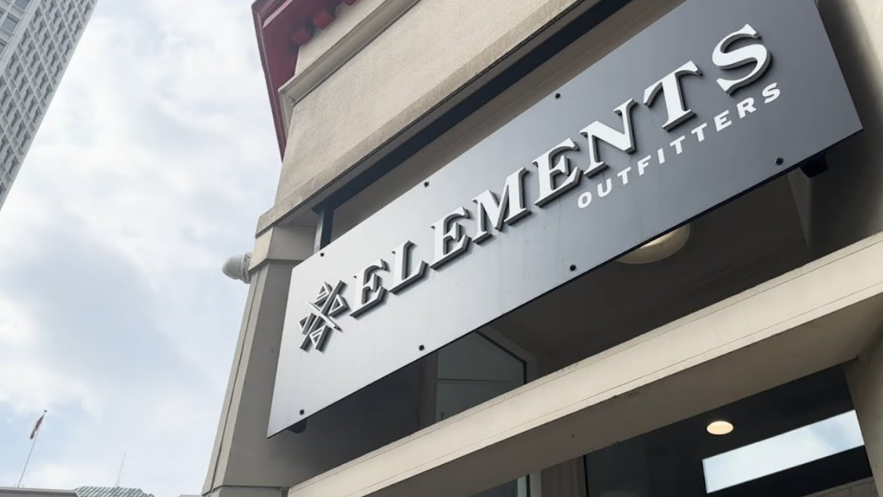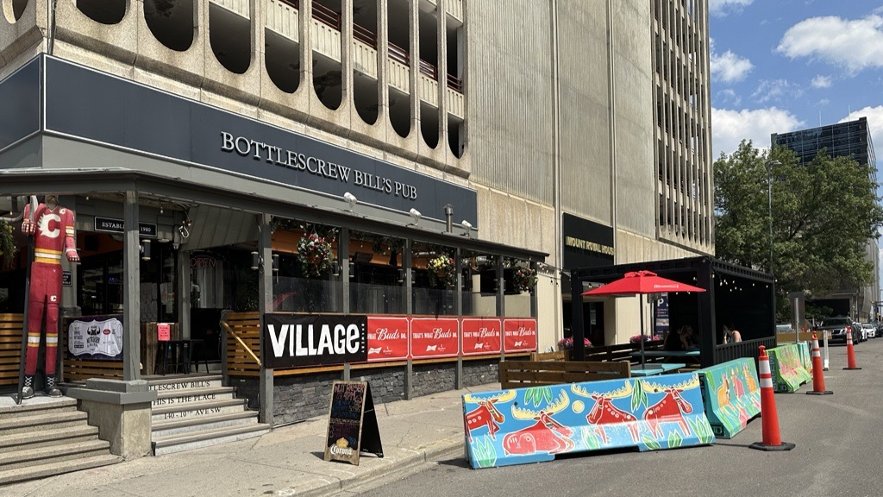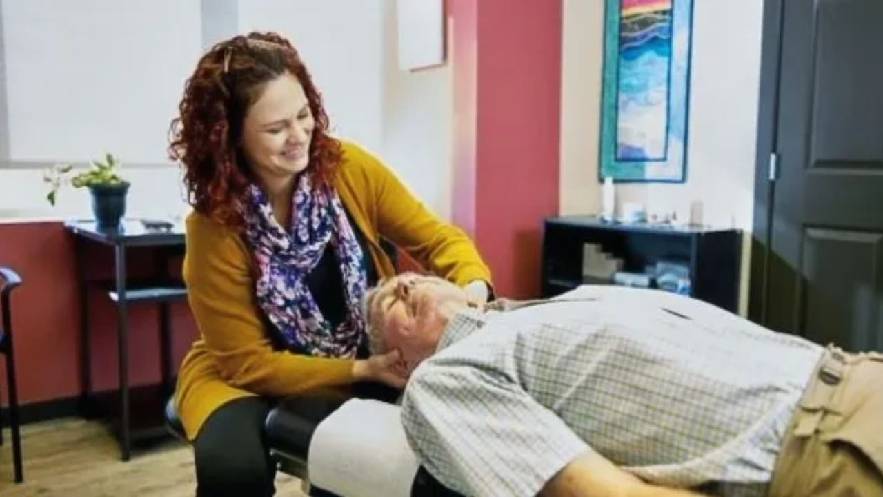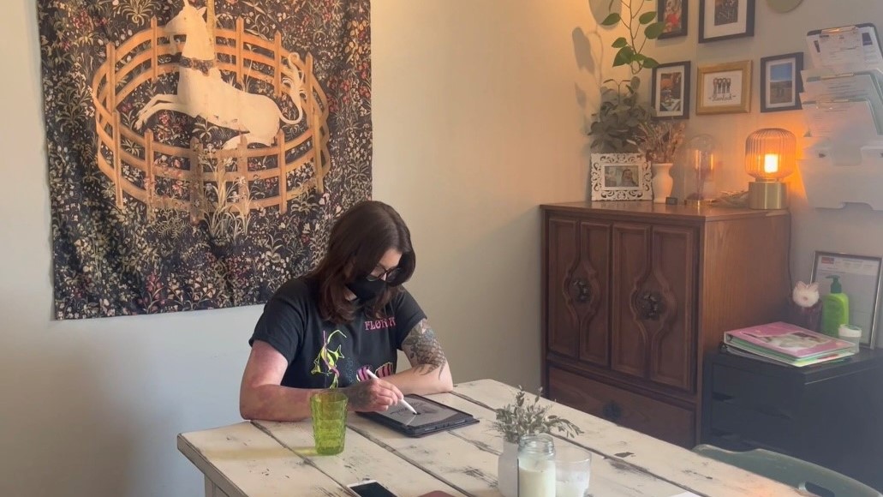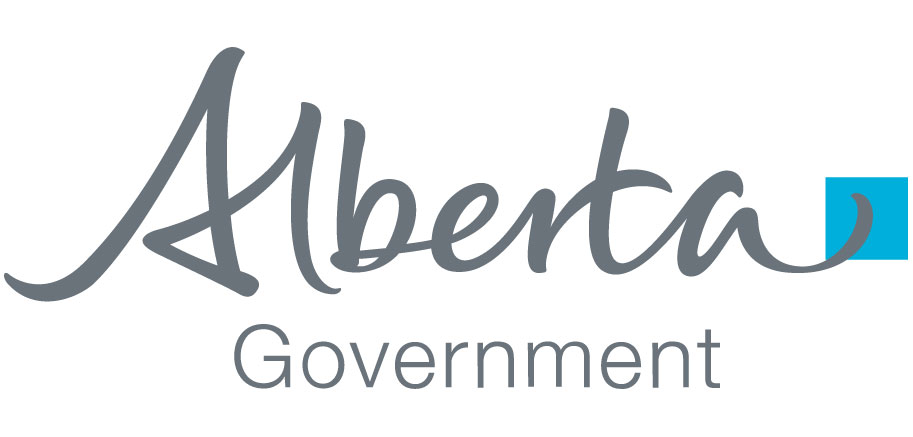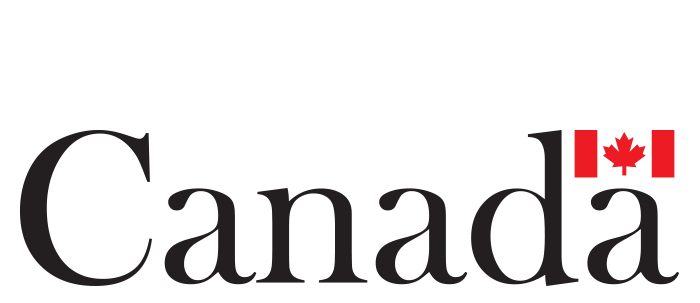Downtown Segment
View of downtown Calgary from Inglewood.
The development of a Functional Plan for the Downtown Segment is underway.
The Functional Plan will include:
- Advancing design.
- Validating the cost estimate from the Province.
- Delivering the impact analysis studies including impact to existing infrastructure, businesses, flood mitigation, noise and vibration, property and traffic modeling that are required before construction can begin.
- Ensuring the project is broadly supported by Calgarians.
The Functional Plan will be complete by Q4 2026.

Community events and information
The Green Line team is always popping up at events. Sign up for our newsletter and find out where we will be next.


