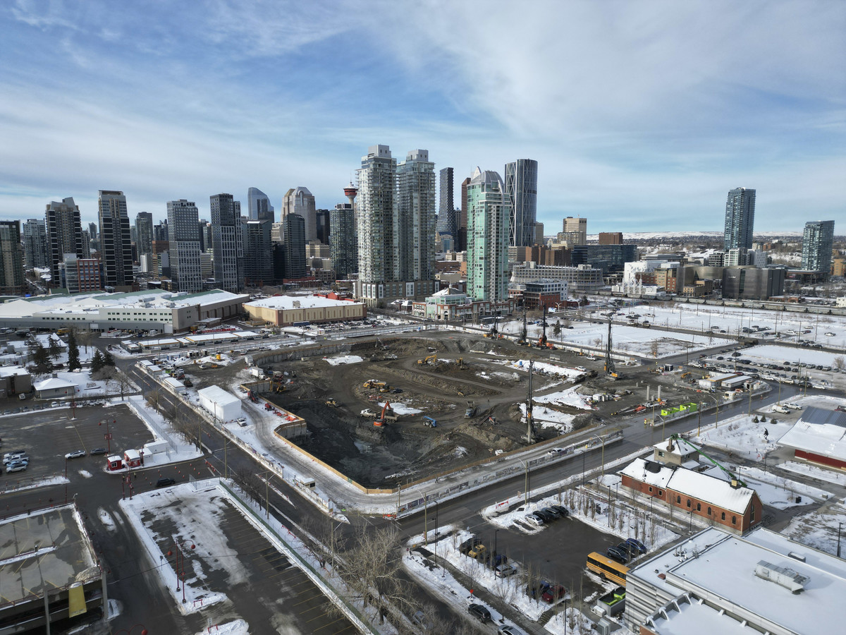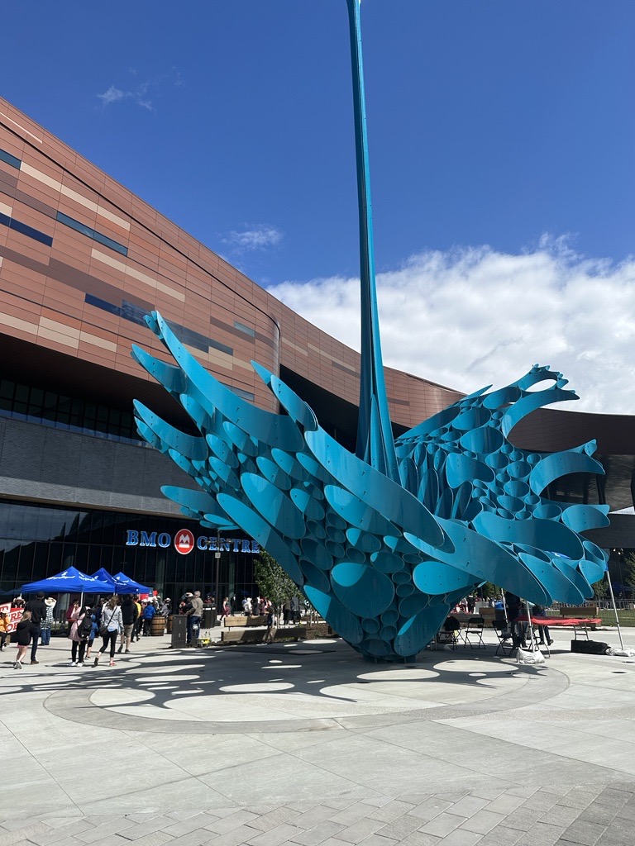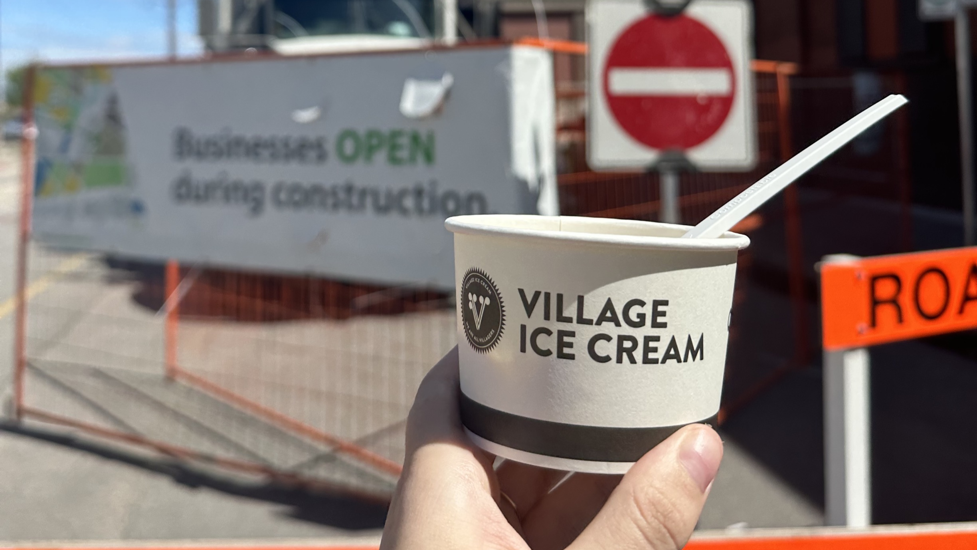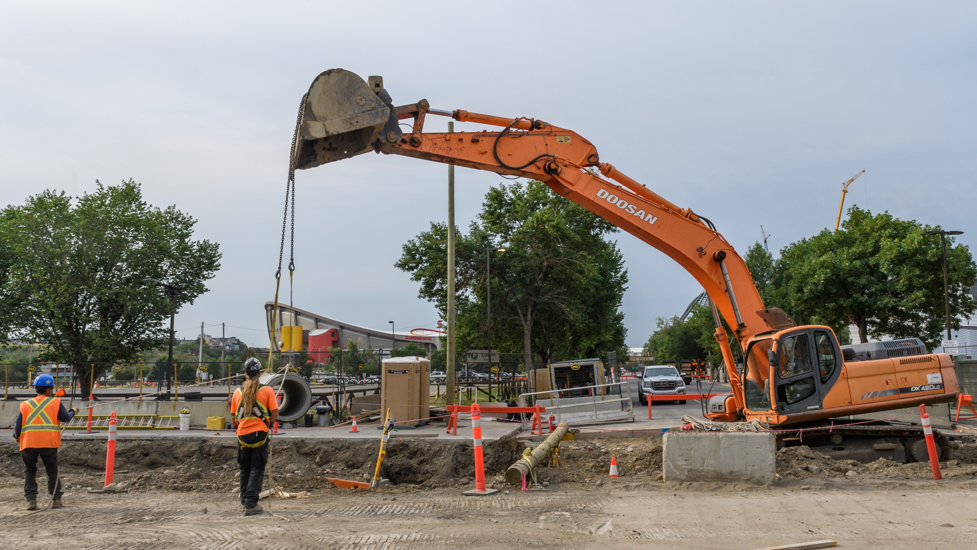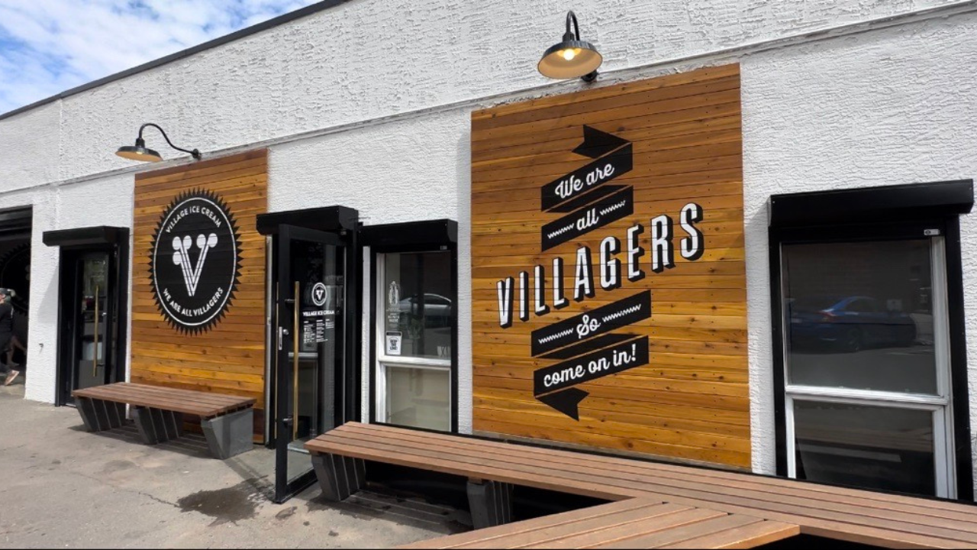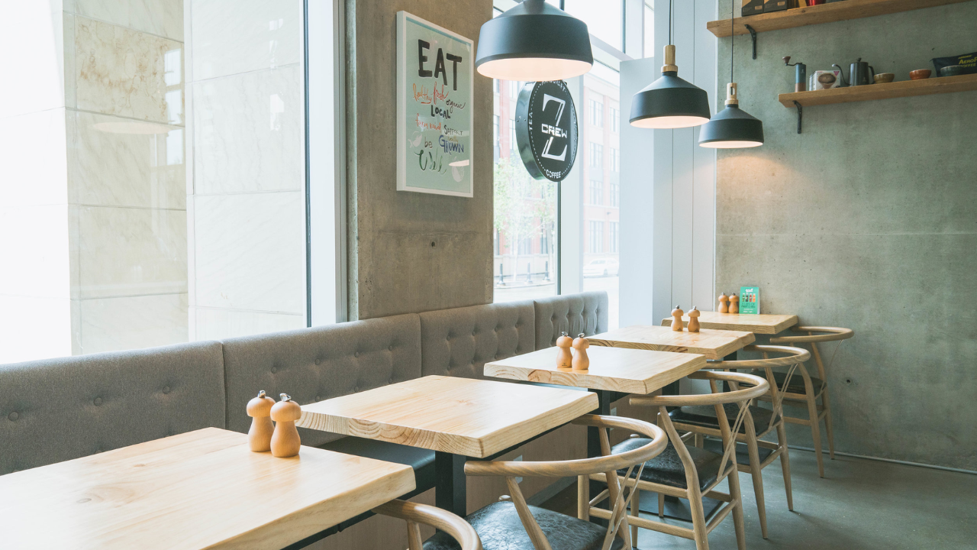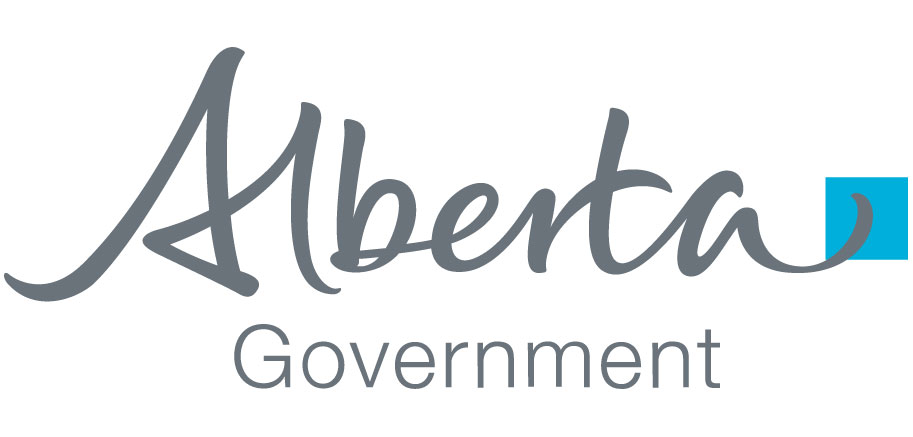Grand Central Station/Event Centre
Design for this station is currently underway. We will share updates as they become available.
The station is part of the Province of Alberta’s plans for a future Grand Central Station, which will be in Victoria Park and will integrate the Green Line with regional rail.
About the station
Grand Central Station/Event Centre is in the heart of Victoria Park and will serve the future event centre, Scotia Place and the Stampede Grounds. It is on key bicycle and pedestrian networks along the Bow and Elbow rivers and connects to:
- BMO Centre
- Sam Centre
- 17th Avenue extension
- Scotia Place
- Calgary Stampede grounds
- East Village
- The Confluence Historic Site and Parkland
The station is a key part of the Rivers District Masterplan and will help stimulate significant redevelopment for the East Victoria Park area.
Current construction
Geotechnical Drilling Along the SE Segment
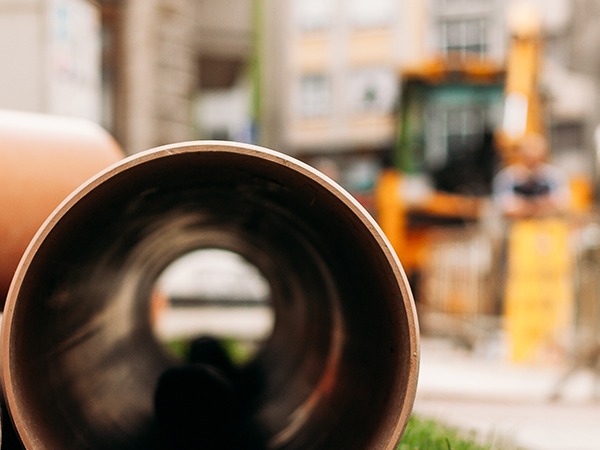
Green Line utility investigations for the southeast
Eau Claire Market and River Run Condos demolitions
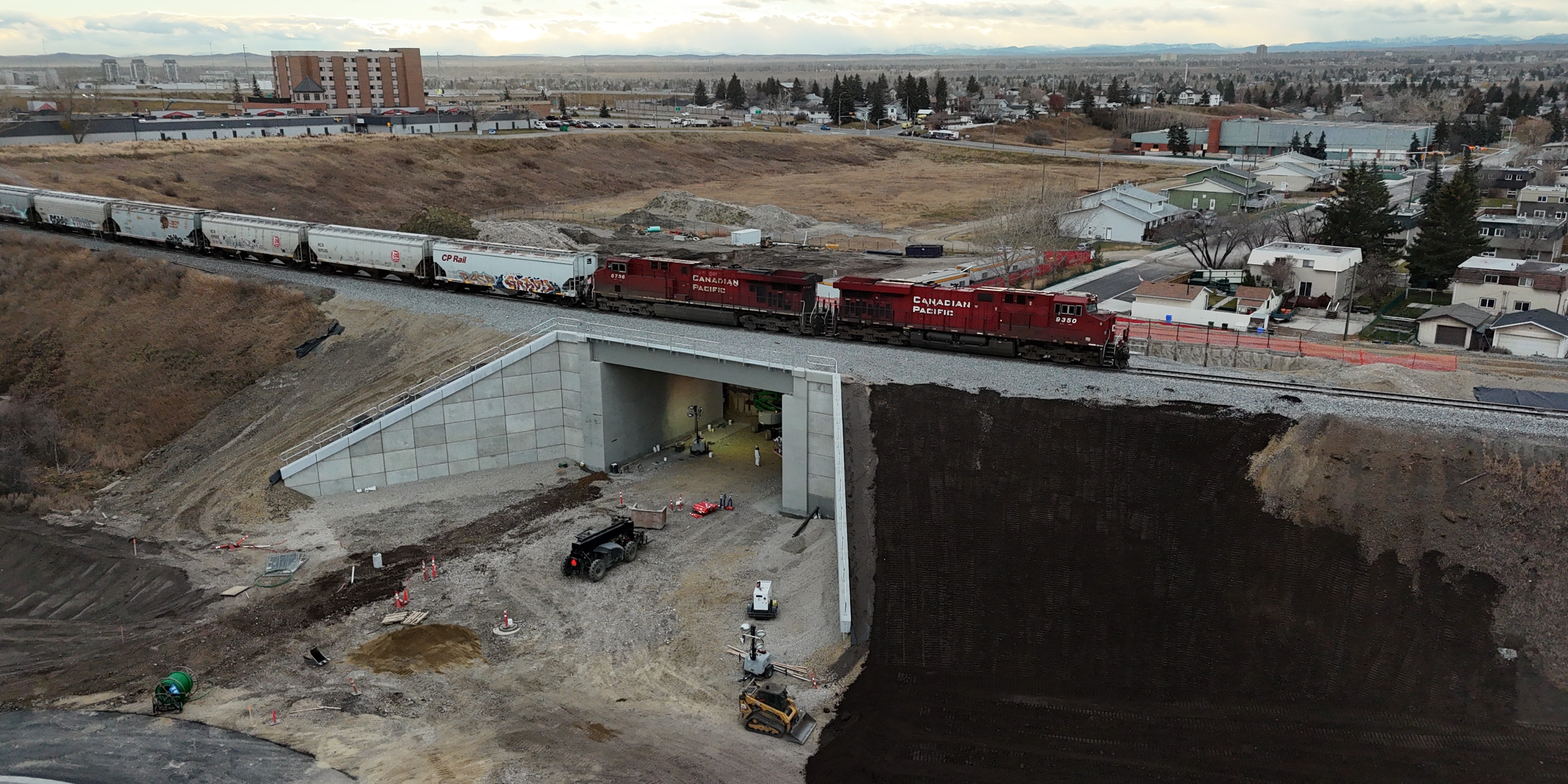
78 Avenue Project
Local businesses and promotions
Community events and information
The Green Line team is always popping up at events. Sign up for our newsletter and find out where we will be next.


